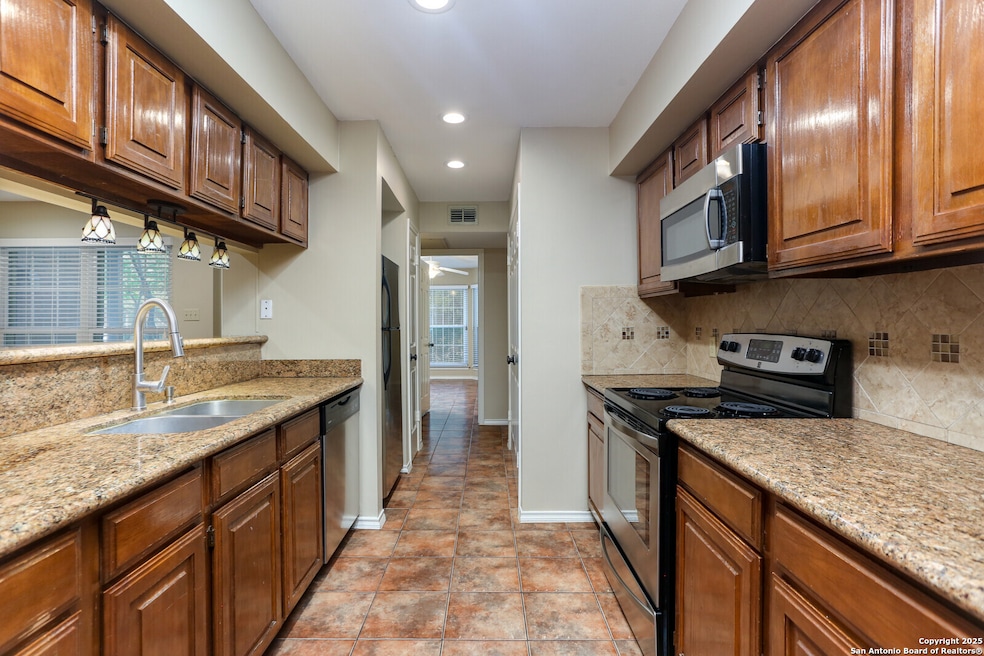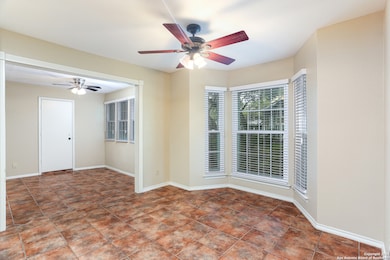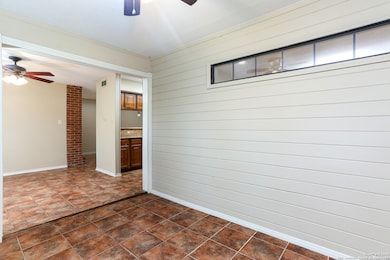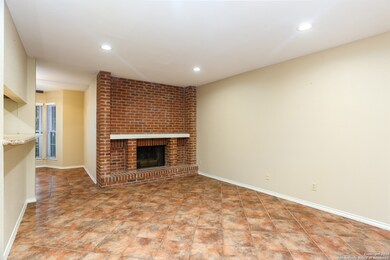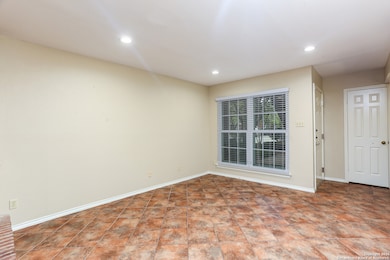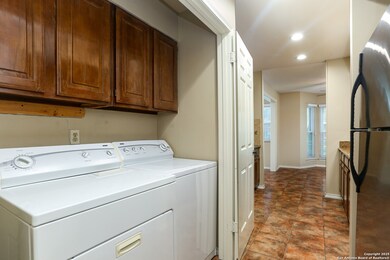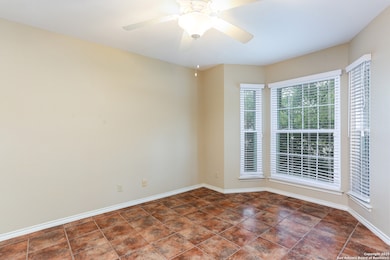13130 Blanco Rd Unit 301 San Antonio, TX 78216
Hidden Forest NeighborhoodHighlights
- Fence Around Pool
- Ceramic Tile Flooring
- Ceiling Fan
- Churchill High School Rated A-
- Central Heating and Cooling System
- 3-minute walk to Hardenberger Park - Blanco Road Entrance
About This Home
A perfect mix of City living with quick access to downtown, highways, shopping, parks, restaurants and all the natural wonders NW San Antonio has to offer! The spacious condo is located on the ground level and comes with 2 reserved parking spaces in the Chesapeake Condo Community. Enclosed & finished patio gives you more sqft for a home office, game room, or additional sleeping area! The unit is located close to the community pool and is surrounded by mature Oaks and sits along the Salado Creek Greenway. With private access to many amenities like trails, and just walking distance to Hardberger Park which is located just across the street. Here you'll find 2 huge gated dog parks, 5+ miles of walking trails, and many community activities that go on year round! Rent is $1,395 per month, and $1,395 minimum for the deposit! Pets are welcome with a refundable $200 Pet Deposit per dogs and $400 pet deposit per cat. Pet rent is $50/month. Residents are responsible for all utilities in their name. Rent includes exterior free maintenance! All residents will have a $20/month Resident fee for 24/7 online access/functions. To apply: -$50 application fee required per adult aged 18 and older. Apply on our site. -Approved applicants required to pay a one-time $150 administrative fee due on or before the time of move in. -View our FAQ and Fees, -We'll need copies of your most recent 30-day pay stubs, copy of Driver licenses and info for current residence. To qualify: -No felonies -No evictions, automatic denial for felonies or evictions -Monthly income must be 2X the amount of rent. We do accept co-signers if you do not meet the income requirements. -Two positive reference from current and most recent prior residence. Advertised availability is subject to change without notice and cannot be guaranteed. Apply Now at our site, Nxtlvlreinc. com!
Home Details
Home Type
- Single Family
Est. Annual Taxes
- $4,884
Year Built
- Built in 1982
Interior Spaces
- 1,172 Sq Ft Home
- 1-Story Property
- Ceiling Fan
- Window Treatments
- Living Room with Fireplace
- Ceramic Tile Flooring
- Fire and Smoke Detector
Kitchen
- Self-Cleaning Oven
- Stove
- Microwave
- Dishwasher
- Disposal
Bedrooms and Bathrooms
- 2 Bedrooms
- 2 Full Bathrooms
Laundry
- Laundry on main level
- Washer Hookup
Pool
- Fence Around Pool
Schools
- Oak Meadow Elementary School
- Eisenhower Middle School
- Churchill High School
Utilities
- Central Heating and Cooling System
- Cable TV Available
Map
Source: San Antonio Board of REALTORS®
MLS Number: 1923536
APN: 17150-103-3010
- 13130 Blanco Rd Unit 1710
- 13130 Blanco Rd Unit 1103
- 13130 Blanco Rd Unit 1504
- 13130 Blanco Rd Unit 206
- 12823 Laguna Vista Dr
- 1007 Verde Vista Dr
- 12910 Vista Haven
- 1010 Verde Vista Dr
- 1111 Venado Vista Dr
- 13306 Vista Arroyo
- 13315 Vista Arroyo
- 13011 Vidorra Vista Dr
- 13400 Vista Del Rey
- 13423 Vista Bonita
- 1203 Vista Del Juez
- 13418 Stairock St
- 13430 Coram Peak St
- 1422 Vista Del Monte
- 2410 Mill Creek Dr
- 13415 Orchard Ridge Dr
- 13130 Blanco Rd Unit 904
- 13130 Blanco Rd
- 12626 Blanco Rd
- 12727 Vista Del Norte
- 12550 Vista View
- 13319 Stairock St
- 13999 Old Blanco Rd
- 1111 Vista Valet
- 800 Vista Valet
- 13000 Vista Del Norte
- 1110 Vista Valet
- 13330 Blanco Rd
- 12301 Blanco Rd
- 2411 Enfield Grove Dr
- 12221 Blanco Rd
- 13400 Blanco Rd
- 826 Brandon Willow
- 12222 Blanco Rd
- 11311 Sir Winston St Unit 4
- 11245 Sir Winston St
