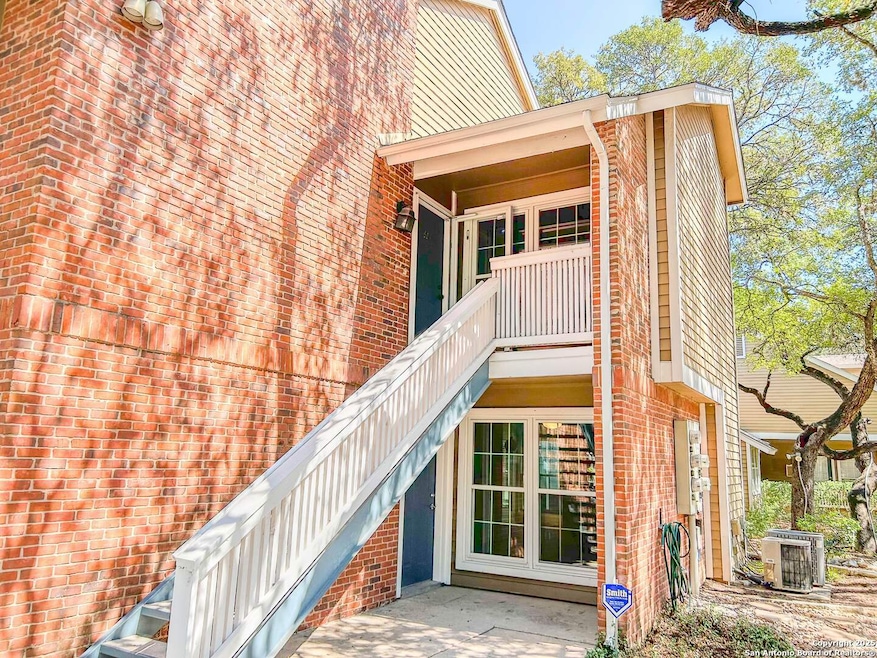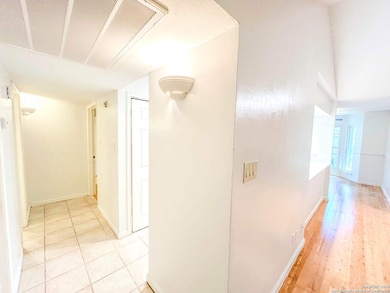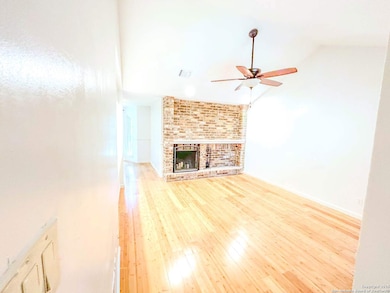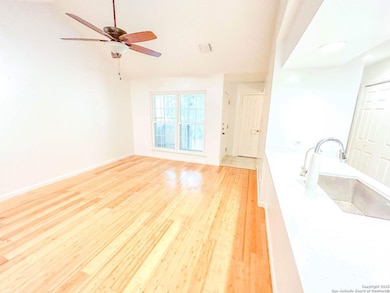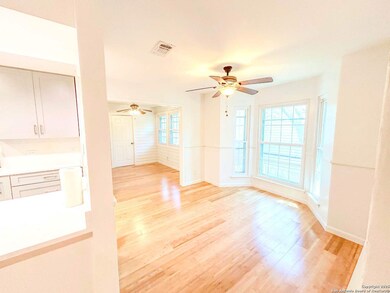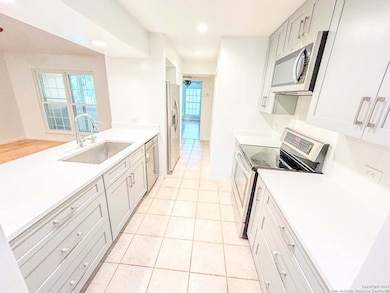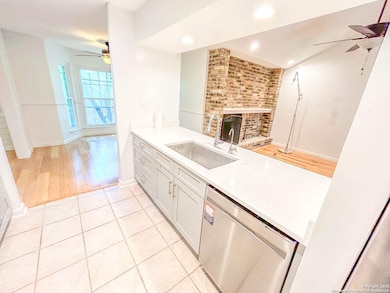13130 Blanco Rd Unit 904 San Antonio, TX 78216
Hidden Forest NeighborhoodHighlights
- Tennis Courts
- All Bedrooms Downstairs
- Solid Surface Countertops
- Churchill High School Rated A-
- Mature Trees
- 3-minute walk to Hardenberger Park - Blanco Road Entrance
About This Home
Welcome to this elegant 2-bedroom, 2-bath condo in the gated Chesapeake Condo Community. This well-maintained unit offers a spacious living room with a cozy fireplace, a kitchen with stainless steel appliances and ample cabinetry, and a bright dining area with a bay window. A versatile study with French doors connects to the primary suite-ideal for a home office or reading nook. Enjoy beautifully landscaped grounds, a community pool, and 2 assigned parking spaces. Conveniently located just across the street from Phil Hardberger Park and minutes from Wurzbach Parkway and Loop 1604, offering easy access to nature, shopping, dining, and major commuting routes. With its flexible layout and unbeatable location, this condo is perfect for low-maintenance living in the heart of San Antonio.
Home Details
Home Type
- Single Family
Est. Annual Taxes
- $3,519
Year Built
- 1982
Lot Details
- Mature Trees
Home Design
- Brick Exterior Construction
- Slab Foundation
- Composition Roof
Interior Spaces
- 1,174 Sq Ft Home
- 2-Story Property
- Ceiling Fan
- Wood Burning Fireplace
- Double Pane Windows
- Low Emissivity Windows
- Living Room with Fireplace
- Ceramic Tile Flooring
- Storm Windows
Kitchen
- Stove
- Microwave
- Dishwasher
- Solid Surface Countertops
Bedrooms and Bathrooms
- 2 Bedrooms
- All Bedrooms Down
- Walk-In Closet
- 2 Full Bathrooms
Laundry
- Laundry on main level
- Laundry in Kitchen
- Dryer
- Washer
Outdoor Features
- Fence Around Pool
- Tennis Courts
- Gazebo
Schools
- Harmony Elementary School
- Eisenhower Middle School
- Churchill High School
Utilities
- Central Heating and Cooling System
- Private Sewer
Community Details
- Chesapeake Condo Subdivision
Listing and Financial Details
- Rent includes fees, ydmnt, amnts, propertytax
- Assessor Parcel Number 171501099040
Map
Source: San Antonio Board of REALTORS®
MLS Number: 1911033
APN: 17150-109-9040
- 13130 Blanco Rd Unit 1710
- 13130 Blanco Rd Unit 1103
- 13130 Blanco Rd Unit 1504
- 13130 Blanco Rd Unit 206
- 12823 Laguna Vista Dr
- 1007 Verde Vista Dr
- 12910 Vista Haven
- 1010 Verde Vista Dr
- 13315 Vista Arroyo
- 13011 Vidorra Vista Dr
- 13400 Vista Del Rey
- 13423 Vista Bonita
- 1203 Vista Del Juez
- 13418 Stairock St
- 13430 Coram Peak St
- 1422 Vista Del Monte
- 2410 Mill Creek Dr
- 13415 Orchard Ridge Dr
- 806 Brandon Willow
- 1811 Moreshead St
- 13130 Blanco Rd Unit 306
- 13130 Blanco Rd
- 12626 Blanco Rd
- 12727 Vista Del Norte
- 12550 Vista View
- 13999 Old Blanco Rd
- 1111 Vista Valet
- 800 Vista Valet
- 13000 Vista Del Norte
- 1110 Vista Valet
- 13330 Blanco Rd
- 12301 Blanco Rd
- 2411 Enfield Grove Dr
- 12221 Blanco Rd
- 13400 Blanco Rd
- 12222 Blanco Rd
- 11311 Sir Winston St Unit 4
- 11245 Sir Winston St
- 1231 Walkers Way
- 11311 Sir Winston St Unit 308
