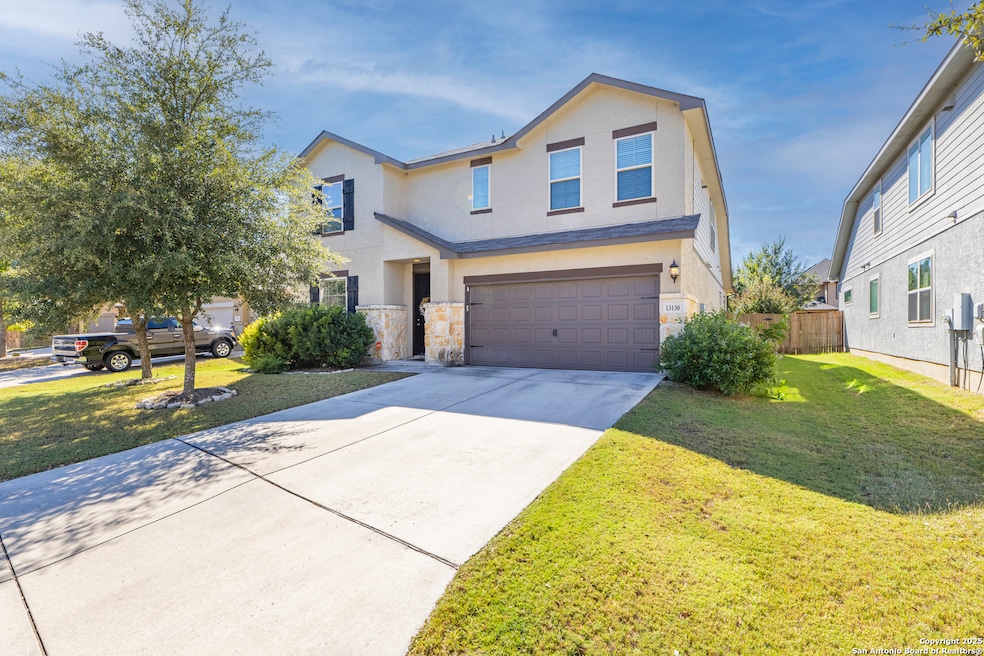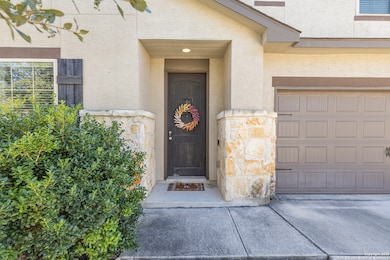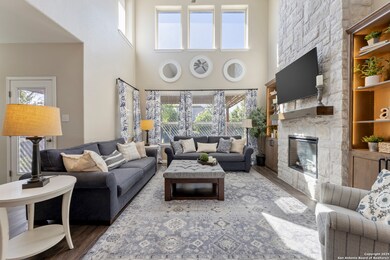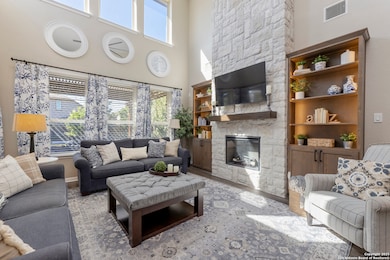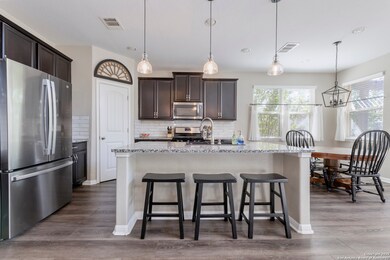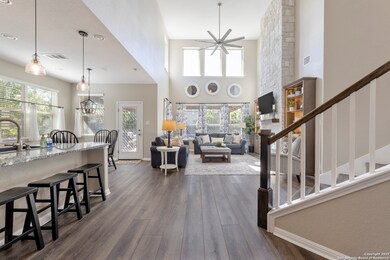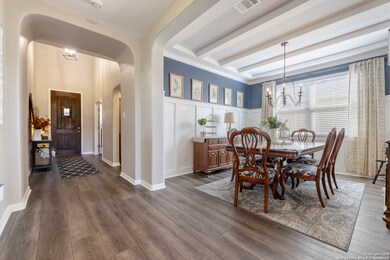13130 Waterlily Way San Antonio, TX 78254
Culebra Valley Ranch NeighborhoodEstimated payment $3,312/month
Highlights
- Clubhouse
- Game Room
- Walk-In Pantry
- Solid Surface Countertops
- Covered Patio or Porch
- Oversized Parking
About This Home
This 5-bedroom, 3.5-bath home in Talise de Culebra offers plenty of space with over 3,100 sq ft and a layout designed for comfort and function. The home has been well cared for and updated throughout. Downstairs features newer flooring (less than 3 years old), fresh paint, 20-foot ceilings in the living area and entryway, and crown molding throughout. The kitchen includes granite countertops, an updated backsplash, and new light fixtures that flow into the living area. The laundry room also has granite countertops for a clean, finished look. The living room's full-stone electric fireplace was added less than two years ago and provides both warmth and style. The primary suite includes a bay window, crown molding, a large walk-in closet, and a remodeled bathroom with double sinks, and a huge walk-in shower. Upstairs you'll find four bedrooms and two bathrooms, both redone less than a year ago with deep soaker tubs and subway tile. The backyard is set up for relaxing or entertaining with a covered patio, pergola, wood-burning fireplace, and a custom outdoor table that stays with the home. Other updates include an upsized HVAC system (installed two years ago), new tile in all bathrooms, updated stairs with LVP, and removable wallpaper throughout. Conveniently located near Loop 1604, Culebra, shopping, dining, and area parks. Come see everything this home has to offer, you'll appreciate the updates and how well it's been cared for!
Home Details
Home Type
- Single Family
Est. Annual Taxes
- $7,834
Year Built
- Built in 2015
Lot Details
- 8,973 Sq Ft Lot
- Fenced
- Sprinkler System
HOA Fees
- $50 Monthly HOA Fees
Home Design
- Slab Foundation
- Foam Insulation
- Composition Roof
- Masonry
- Stucco
Interior Spaces
- 3,152 Sq Ft Home
- Property has 2 Levels
- Crown Molding
- Ceiling Fan
- Mock Fireplace
- Double Pane Windows
- Low Emissivity Windows
- Window Treatments
- Living Room with Fireplace
- Game Room
- Security System Owned
Kitchen
- Eat-In Kitchen
- Walk-In Pantry
- Self-Cleaning Oven
- Gas Cooktop
- Stove
- Microwave
- Ice Maker
- Dishwasher
- Solid Surface Countertops
- Disposal
Flooring
- Carpet
- Ceramic Tile
Bedrooms and Bathrooms
- 5 Bedrooms
- Walk-In Closet
Laundry
- Laundry Room
- Laundry on main level
- Washer Hookup
Parking
- 2 Car Garage
- Oversized Parking
- Garage Door Opener
Eco-Friendly Details
- Energy-Efficient HVAC
Outdoor Features
- Covered Patio or Porch
- Rain Gutters
Schools
- Folks Middle School
Utilities
- Central Heating and Cooling System
- SEER Rated 13-15 Air Conditioning Units
- Window Unit Heating System
- Programmable Thermostat
- High-Efficiency Water Heater
- Cable TV Available
Listing and Financial Details
- Legal Lot and Block 15 / 174
- Assessor Parcel Number 044501740150
Community Details
Overview
- $450 HOA Transfer Fee
- Talise De Culebra HOA
- Built by MERITAGE HOMES
- Talise De Culebra Subdivision
- Mandatory home owners association
Amenities
- Clubhouse
Recreation
- Park
- Trails
Map
Home Values in the Area
Average Home Value in this Area
Tax History
| Year | Tax Paid | Tax Assessment Tax Assessment Total Assessment is a certain percentage of the fair market value that is determined by local assessors to be the total taxable value of land and additions on the property. | Land | Improvement |
|---|---|---|---|---|
| 2025 | $6,342 | $405,370 | $69,420 | $335,950 |
| 2024 | $6,342 | $423,880 | $63,230 | $360,650 |
| 2023 | $6,342 | $402,942 | $63,230 | $374,450 |
| 2022 | $7,441 | $366,311 | $52,650 | $361,170 |
| 2021 | $7,011 | $333,010 | $47,890 | $285,120 |
| 2020 | $6,954 | $323,360 | $54,620 | $268,740 |
| 2019 | $7,064 | $318,130 | $54,620 | $263,510 |
| 2018 | $6,955 | $312,960 | $54,620 | $258,340 |
| 2017 | $6,942 | $311,710 | $54,620 | $257,090 |
| 2016 | $6,593 | $296,060 | $53,610 | $242,450 |
| 2015 | -- | $37,800 | $37,800 | $0 |
Property History
| Date | Event | Price | List to Sale | Price per Sq Ft |
|---|---|---|---|---|
| 11/03/2025 11/03/25 | Off Market | -- | -- | -- |
| 11/02/2025 11/02/25 | For Sale | $495,000 | 0.0% | $157 / Sq Ft |
| 10/31/2025 10/31/25 | For Sale | $495,000 | -- | $157 / Sq Ft |
Source: San Antonio Board of REALTORS®
MLS Number: 1919790
APN: 04450-174-0150
- 13135 Waterlily Way
- 7926 Genesse Creek
- 8103 Lovela Bend
- 8139 Lovela Bend
- 13125 Shoreline Dr
- 7906 Mahala Bluff
- 13218 Bucktree Dr
- 7938 Cenote Dr
- 8418 Tanju Ln
- 7943 Headwaters Trail
- 7918 Martinelli
- 8503 Desert Cove Dr
- 8515 Desert Cove Dr
- 13302 Colorado Parke
- 7839 Creekshore Cove
- 13050 Geyser Peak
- 7822 Harvest Bay
- 13034 Geyser Peak
- 13046 Stags Leap
- 8443 Meadow Plains
- 8103 Lovela Bend
- 13125 Shoreline Dr
- 7919 Deepwell Dr
- 12923 Waterlily Way
- 7726 Watersedge Cove
- 7622 Sutter Home
- 13410 Colorado Parke
- 12710 Clearwater Cove
- 7828 Oxbow Way
- 7923 Bluewater Cove
- 8422 Buckhorn Parke
- 13427 Colorado Parke
- 8427 Buckhorn Parke
- 8030 Bluewater Cove
- 12830 Cedarcreek Trail
- 7938 Cactus Plum Dr
- 8322 Indian Grass
- 7646 Chancery Gate
- 8639 Hedford Flats
- 10833 Coppola
