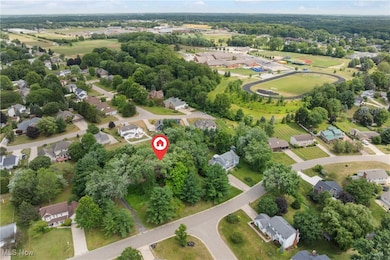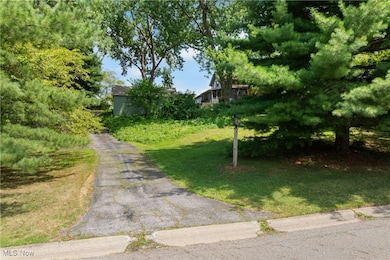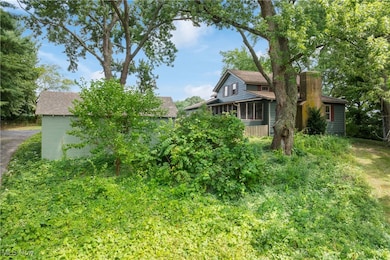
13130 Williamsburg Ave NW Uniontown, OH 44685
Estimated payment $1,611/month
Highlights
- Colonial Architecture
- Neighborhood Views
- Beamed Ceilings
- Lake Middle/High School Rated A-
- Screened Porch
- Eat-In Kitchen
About This Home
Step back in time with this beautifully preserved century home—the original residence of the Williamsburg neighborhood in desirable Lake Township. Brimming with character, this 4 bedroom and 2 bath treasure, sitting on a one acre lot, features original hardwood floors and rustic, primitive decor that celebrates its timeless heritage. The inviting screened-in porch, complete with a classic porch swing, overlooks colorful and serene landscaped gardens within a fenced, private backyard—an ideal retreat for peaceful mornings and quiet evenings. Inside, you'll find spacious living throughout, including a first floor master with a soaring vaulted ceiling. A grand, oversized wood-burning fireplace anchors the large family room, perfect for cozy gatherings. Additional living spaces include a formal living room and a bright, welcoming dining room—each space telling its own story. The laundry can be conveniently found on the first floor next to the eat-in kitchen with breakfast bar. Upstairs, there are 3 spacious and comfortable bedrooms. They certainly don’t build them like this anymore. With a strong foundation and craftsmanship that has stood the test of time since the 1840's, this special and well-loved home is a rare blend of history, charm, and functionality—waiting for its next chapter. Make sure to schedule your showing today. This incredible piece of history will not last long!
Listing Agent
RE/MAX Trends Realty Brokerage Email: realtoramandashafer@gmail.com, 330-324-7454 License #2019000744 Listed on: 07/18/2025

Home Details
Home Type
- Single Family
Est. Annual Taxes
- $2,808
Year Built
- Built in 1846
Lot Details
- 0.99 Acre Lot
- Wood Fence
- Rectangular Lot
- Gentle Sloping Lot
- Few Trees
- Garden
- Back Yard Fenced and Front Yard
HOA Fees
- $17 Monthly HOA Fees
Parking
- Additional Parking
Home Design
- Colonial Architecture
- Traditional Architecture
- Stone Foundation
- Fiberglass Roof
- Asphalt Roof
- Wood Siding
- Aluminum Siding
Interior Spaces
- 2,025 Sq Ft Home
- 2-Story Property
- Built-In Features
- Bookcases
- Woodwork
- Beamed Ceilings
- Chandelier
- Wood Burning Fireplace
- Fireplace Features Masonry
- Entrance Foyer
- Family Room with Fireplace
- Screened Porch
- Neighborhood Views
- Unfinished Basement
- Basement Fills Entire Space Under The House
- Home Security System
Kitchen
- Eat-In Kitchen
- Breakfast Bar
- Range
- Dishwasher
Bedrooms and Bathrooms
- 4 Bedrooms | 1 Main Level Bedroom
- 2 Full Bathrooms
Laundry
- Dryer
- Washer
Outdoor Features
- Patio
Utilities
- Cooling System Mounted To A Wall/Window
- Window Unit Cooling System
- Heating System Uses Gas
- Baseboard Heating
- Hot Water Heating System
- Water Softener
Listing and Financial Details
- Assessor Parcel Number 02204486
Community Details
Overview
- Association fees include common area maintenance, insurance
- Williamsburg Village Association
- Williamsburg Village Estates Subdivision
Recreation
- Community Playground
- Park
Map
Home Values in the Area
Average Home Value in this Area
Tax History
| Year | Tax Paid | Tax Assessment Tax Assessment Total Assessment is a certain percentage of the fair market value that is determined by local assessors to be the total taxable value of land and additions on the property. | Land | Improvement |
|---|---|---|---|---|
| 2024 | -- | $68,500 | $41,970 | $26,530 |
| 2023 | $2,450 | $57,230 | $33,950 | $23,280 |
| 2022 | $1,240 | $57,230 | $33,950 | $23,280 |
| 2021 | $2,506 | $57,230 | $33,950 | $23,280 |
| 2020 | $2,341 | $49,210 | $29,260 | $19,950 |
| 2019 | $2,322 | $51,040 | $35,110 | $15,930 |
| 2018 | $2,429 | $51,040 | $35,110 | $15,930 |
| 2017 | $2,376 | $47,020 | $33,150 | $13,870 |
| 2016 | $2,380 | $47,020 | $33,150 | $13,870 |
| 2015 | $2,380 | $47,020 | $33,150 | $13,870 |
| 2014 | $116 | $43,730 | $30,840 | $12,890 |
| 2013 | $1,058 | $43,730 | $30,840 | $12,890 |
Property History
| Date | Event | Price | Change | Sq Ft Price |
|---|---|---|---|---|
| 07/18/2025 07/18/25 | For Sale | $250,000 | -- | $123 / Sq Ft |
Mortgage History
| Date | Status | Loan Amount | Loan Type |
|---|---|---|---|
| Closed | $192,000 | Unknown | |
| Closed | $50,000 | Credit Line Revolving |
Similar Homes in Uniontown, OH
Source: MLS Now
MLS Number: 5140940
APN: 02204486
- 13259 Fern Ave NW
- 12521 Gwen Whisler Dr NW
- 12366 Springwater Ave NW
- 12340 Waterfall Ave NW
- 13791 Market Ave N
- 2653 Middletown St NW
- 1133 Scenicrest St NW
- 13393 Tippecanoe Ave NW
- 2348 Ledgestone Dr NW
- 2452 Ledgestone Dr NW
- 91 Pontius Rd
- 2423 Ledgestone Dr NW
- 2399 Ledgestone Dr NW
- 2455 Ledgestone Dr NW
- 2439 Ledgestone Dr NW
- 2411 Ledgestone Dr NW
- Roanoke Plan at Lake Manor
- Cumberland Plan at Lake Manor
- Lehigh Plan at Lake Manor
- Columbia Plan at Lake Manor
- 13414 Cleveland Ave NW
- 3580 Broad Vista St NW
- 646 Woodland St SW Unit C
- 13320 Betty Ave NW
- 2538 Canton Rd
- 328 Belle St SW
- 10576 Market Ave N
- 9841 Smithdale Ave NE
- 9845 Cleveland Ave NW
- 3811 Glen Eagles Blvd
- 2753 Canfield Rd
- 8838 Stone Way NW Unit 15
- 3027 Lee St NW Unit 3027 Lee st. NW
- 2000 Burgess Dr
- 1541 E Turkeyfoot Lake Rd
- 7810-7842 Peachmont Ave NW
- 8523 Pleasantwood Ave NW
- 720 Shadybrook Dr
- 3470 Magnolia Ln
- 8451 Pleasantwood Ave NW Unit 8457






