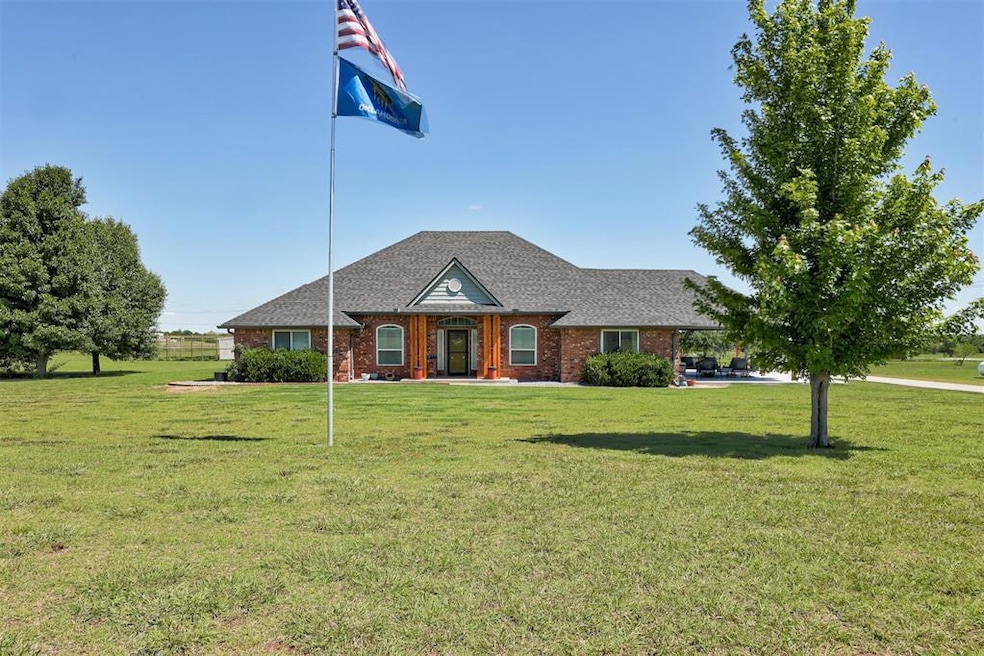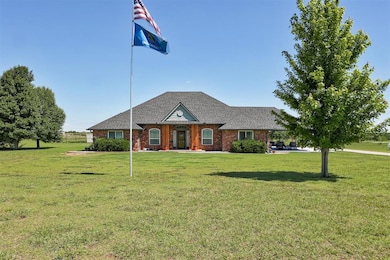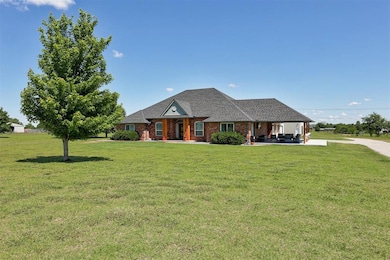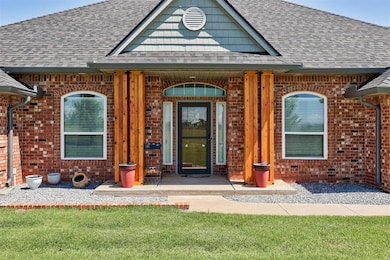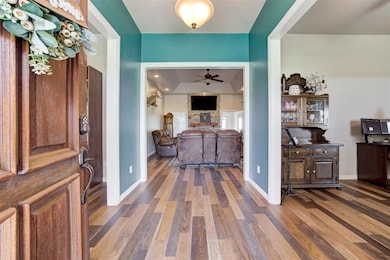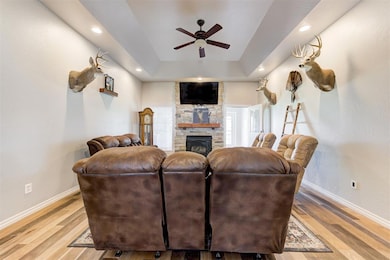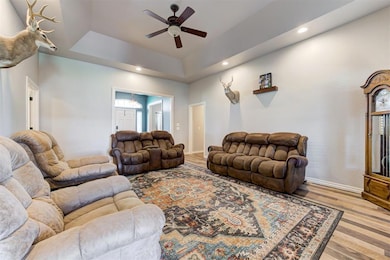
13131 SW 15th St Yukon, OK 73099
Somers Pointe NeighborhoodEstimated payment $3,873/month
Highlights
- Barn
- 5.25 Acre Lot
- Wood Flooring
- Meadow Brook Intermediate School Rated A-
- Ranch Style House
- 1 Fireplace
About This Home
Main House: 3 Beds | Multi-Generational Property | 2 Shops | Additional Living Quarters | Over 5 Acres in the Heart of Yukon
Welcome to this rare, multi-functional property that blends comfort, space, and flexibility—situated on over 5 acres in the heart of Yukon. The main house features 3 bedrooms, 2 full bathrooms, a year old covered patio, and a brand new roof for long term peace of mind. Stylish finishes and natural light make every space warm and inviting. Also includes back up generator just in case!
Designed for multi-generational living or investment, the property also includes two impressive shops:
Shop 1: 24x24 – Perfect for storage or extra parking
Shop 2: 30x40 – Includes a private bedroom, full bathroom, and half bath, offering a 4th bedroom with independent living quarters—ideal for in-laws, guests, adult children, or passive income.
The lifestyle amenities don’t stop there.
Step outside your Kitchen to your covered back patio, complimented with a fire pit-perfect for evening gatherings. A second covered side porch includes an outdoor TV setup, making it your go-to spot for game days or movie nights. Kids and pets will love the dedicated playset area, and for those wanting a touch of country life, there’s even a chicken coop ready to go.
With over 5 acres to spread out, you’ll enjoy privacy, space to grow, and the freedom to live how you want, all just minutes from Mustang schools.
This is more than a home, it’s a lifestyle property with flexibility for every season of life. Don’t miss the opportunity to make it yours.
Home Details
Home Type
- Single Family
Est. Annual Taxes
- $4,058
Year Built
- Built in 2002
Parking
- 3 Car Attached Garage
- Driveway
Home Design
- Ranch Style House
- Slab Foundation
- Brick Frame
- Composition Roof
Interior Spaces
- 2,400 Sq Ft Home
- 1 Fireplace
- Wood Flooring
- Home Security System
Kitchen
- Microwave
- Dishwasher
- Disposal
Bedrooms and Bathrooms
- 4 Bedrooms
- In-Law or Guest Suite
Outdoor Features
- Covered Patio or Porch
- Fire Pit
- Separate Outdoor Workshop
Schools
- Riverwood Elementary School
- Meadow Brook Intermediate School
- Mustang High School
Utilities
- Central Heating and Cooling System
- Power Generator
- Propane
- Well
- Water Softener
- Septic Tank
Additional Features
- 5.25 Acre Lot
- Barn
Map
Home Values in the Area
Average Home Value in this Area
Tax History
| Year | Tax Paid | Tax Assessment Tax Assessment Total Assessment is a certain percentage of the fair market value that is determined by local assessors to be the total taxable value of land and additions on the property. | Land | Improvement |
|---|---|---|---|---|
| 2024 | $4,058 | $37,633 | $7,082 | $30,551 |
| 2023 | $4,058 | $35,841 | $6,300 | $29,541 |
| 2022 | $3,923 | $34,135 | $6,300 | $27,835 |
| 2021 | $3,978 | $34,743 | $6,300 | $28,443 |
| 2020 | $4,054 | $35,048 | $6,300 | $28,748 |
| 2019 | $4,071 | $35,223 | $6,300 | $28,923 |
| 2018 | $3,949 | $33,546 | $6,300 | $27,246 |
| 2017 | $3,837 | $33,022 | $5,792 | $27,230 |
| 2016 | $3,644 | $31,736 | $4,800 | $26,936 |
| 2015 | $3,478 | $29,952 | $4,800 | $25,152 |
| 2014 | $3,478 | $30,783 | $4,800 | $25,983 |
Property History
| Date | Event | Price | Change | Sq Ft Price |
|---|---|---|---|---|
| 08/17/2025 08/17/25 | Pending | -- | -- | -- |
| 05/31/2025 05/31/25 | For Sale | $650,000 | -- | $271 / Sq Ft |
Purchase History
| Date | Type | Sale Price | Title Company |
|---|---|---|---|
| Warranty Deed | $303,000 | Ort | |
| Interfamily Deed Transfer | -- | None Available | |
| Corporate Deed | $263,000 | Capitol Abstract & Title Co | |
| Warranty Deed | $263,000 | Capitol Abstract & Title Co | |
| Joint Tenancy Deed | $262,000 | Agt | |
| Warranty Deed | -- | American Guaranty Title Comp | |
| Warranty Deed | $196,000 | -- | |
| Warranty Deed | -- | -- | |
| Warranty Deed | $25,000 | -- | |
| Warranty Deed | -- | -- |
Mortgage History
| Date | Status | Loan Amount | Loan Type |
|---|---|---|---|
| Open | $287,755 | New Conventional | |
| Previous Owner | $263,700 | Stand Alone Refi Refinance Of Original Loan | |
| Previous Owner | $263,000 | VA | |
| Previous Owner | $253,255 | VA | |
| Previous Owner | $33,000 | No Value Available | |
| Previous Owner | $179,000 | No Value Available | |
| Previous Owner | $177,000 | No Value Available |
Similar Homes in Yukon, OK
Source: MLSOK
MLS Number: 1172173
APN: 090098474
- 1501 Stable Rock
- 13216 SW 10th St
- 12929 SW 15 St
- 1030 Belmonte Ct
- 13217 SW 9th St
- 13312 SW 8th St
- 13317 8th St
- 808 Scully Rd
- 13325 SW 8th St
- 801 Caladium Dr
- 729 Caladium Dr
- 804 Argos Rd
- 725 Caladium Dr
- 12724 Torre Pines Ln
- 13304 SW 6th St
- 612 Caladium Dr
- 15936 SW 12th St
- 16000 SW 12th St
- London 3-Car - Canvas Collection Plan at Somers Pointe - Canvas Collection
- London-Canvas Collection Plan at Somers Pointe - Canvas Collection
