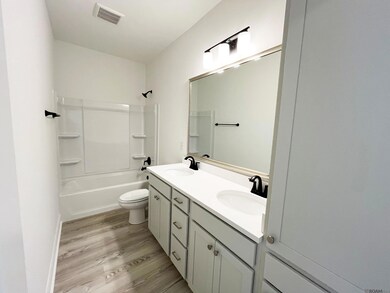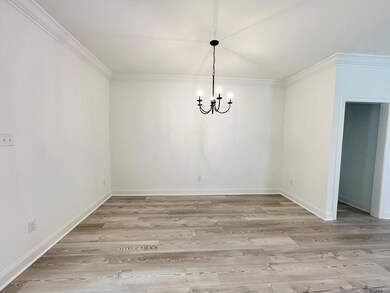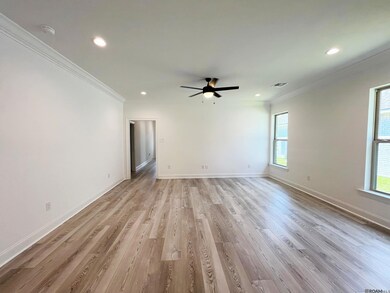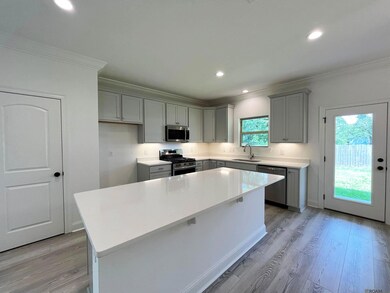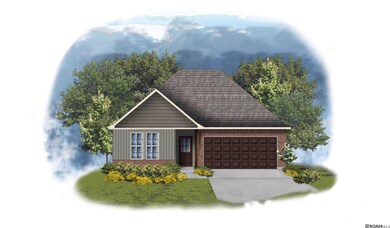13132 Hawk Creek St Gonzales, LA 70737
Estimated payment $1,944/month
Highlights
- New Construction
- Traditional Architecture
- Attached Garage
- Central Primary School Rated A
- Covered Patio or Porch
- Soaking Tub
About This Home
Awesome builder rate and closing cost assistance available (restrictions apply)! The YARDLEY III G in Windermere Crossing community offers a 4 bedroom, 2 full and 1 half bathroom, open design. The community is situated in the heart of Gonzales, tucked away and surrounded by woods. It offers peaceful living with shopping and dining just minutes away. Community features include sidewalks and a pond. Features: double vanity, garden tub, separate shower, and walk-in closet in the primary suite, double vanity in the second bathroom, a kitchen island overlooking the dining area, covered rear porch, recessed can lighting, undermount sinks, cabinet hardware throughout, ceiling fans in the living room and primary bedroom are standard, framed mirrors in all bathrooms, smart connect wi-fi thermostat, smoke and carbon monoxide detectors, post tension slab, automatic garage door with 2 remotes, landscaping, architectural 30-year shingles, flood lights, and more! Energy Efficient Features: a tankless gas water heater, a kitchen appliance package, low E tilt-in windows, and more!
Home Details
Home Type
- Single Family
Year Built
- Built in 2025 | New Construction
Lot Details
- 6,098 Sq Ft Lot
- Lot Dimensions are 50x130
- Landscaped
HOA Fees
- $36 Monthly HOA Fees
Home Design
- Traditional Architecture
- Brick Exterior Construction
- Frame Construction
- Shingle Roof
- Vinyl Siding
Interior Spaces
- 1,833 Sq Ft Home
- 1-Story Property
- Ceiling height of 9 feet or more
- Ceiling Fan
- Recessed Lighting
- Attic Access Panel
- Fire and Smoke Detector
- Washer and Dryer Hookup
Kitchen
- Breakfast Bar
- Oven or Range
- Microwave
- Dishwasher
- Disposal
Flooring
- Carpet
- Vinyl
Bedrooms and Bathrooms
- 4 Bedrooms
- En-Suite Bathroom
- Walk-In Closet
- Double Vanity
- Soaking Tub
- Separate Shower
Parking
- Attached Garage
- Garage Door Opener
Outdoor Features
- Covered Patio or Porch
- Exterior Lighting
Utilities
- Cooling Available
- Heating System Uses Gas
Community Details
- Association fees include management
- Built by Dsld, LLC
- Windermere Crossing Subdivision, Yardley Iii G Floorplan
Listing and Financial Details
- Home warranty included in the sale of the property
Map
Home Values in the Area
Average Home Value in this Area
Property History
| Date | Event | Price | List to Sale | Price per Sq Ft | Prior Sale |
|---|---|---|---|---|---|
| 11/13/2025 11/13/25 | Price Changed | $2,350 | +6.8% | $1 / Sq Ft | |
| 11/12/2025 11/12/25 | For Rent | $2,200 | 0.0% | -- | |
| 11/04/2025 11/04/25 | Sold | -- | -- | -- | View Prior Sale |
| 10/30/2025 10/30/25 | Off Market | -- | -- | -- | |
| 08/19/2025 08/19/25 | For Sale | $305,670 | -- | $167 / Sq Ft |
Source: Greater Baton Rouge Association of REALTORS®
MLS Number: 2025008470
- 13125 Hawk Creek St
- 13113 Hawk Creek St
- 41432 Red Hawk St
- 41426 Red Hawk St
- Oxford V H Plan at Windermere Crossing
- Vernham IV G Plan at Windermere Crossing
- Oxford V G Plan at Windermere Crossing
- Fareham V G Plan at Windermere Crossing
- Alfani III G Plan at Windermere Crossing
- Fareham V H Plan at Windermere Crossing
- Dalton IV H Plan at Windermere Crossing
- Domenico III B Plan at Windermere Crossing
- Townsend IV G Plan at Windermere Crossing
- Yardley III G Plan at Windermere Crossing
- Fleetwood III G Plan at Windermere Crossing
- Marden II G Plan at Windermere Crossing
- Rayleigh IV G Plan at Windermere Crossing
- Alfani III H Plan at Windermere Crossing
- Giorgio III A Plan at Windermere Crossing
- Botticelli III H Plan at Windermere Crossing


