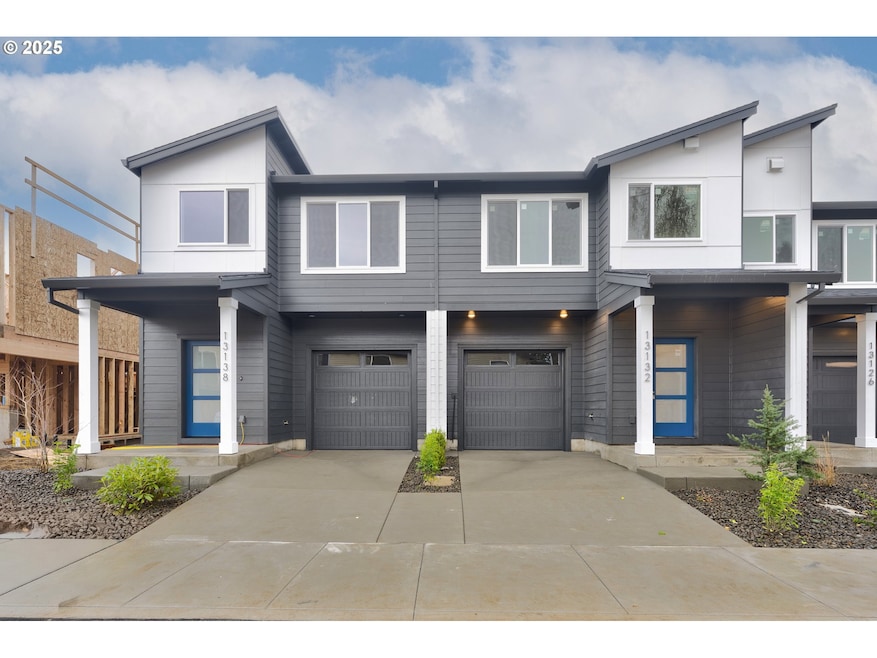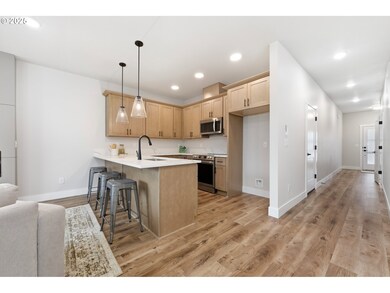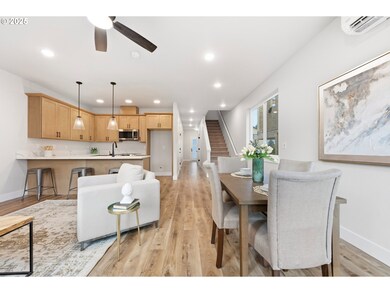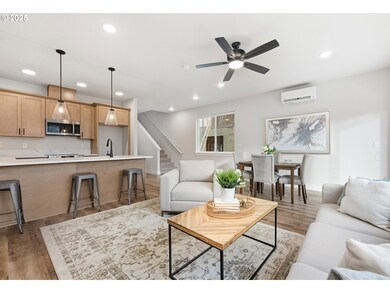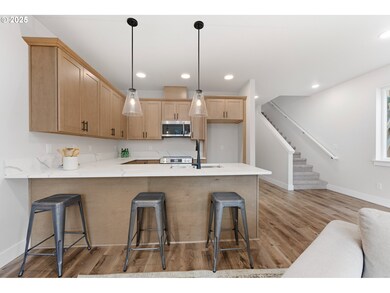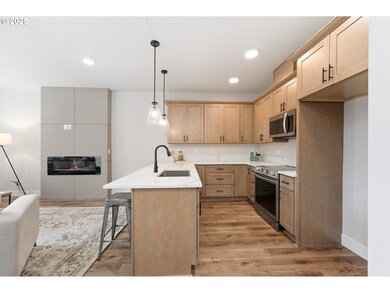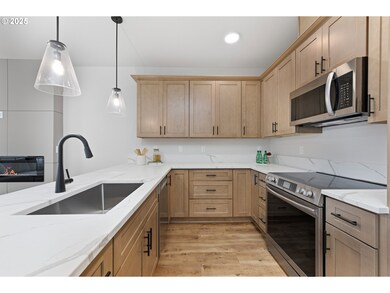13132 Seasons Ln Unit Lot 4 Oregoncity, OR 97045
Elyville NeighborhoodEstimated payment $2,570/month
Highlights
- New Construction
- Quartz Countertops
- Stainless Steel Appliances
- High Ceiling
- No HOA
- Porch
About This Home
Beautiful new-construction townhomes in a prime location! Built by TA Liesy Homes, known for high-quality, energy-efficient construction. These homes offer spacious great room floor plans, luxury vinyl plank flooring, quartz countertops, and stainless steel appliances. The primary suite features a private ensuite bathroom and a walk-in closet. Enjoy the convenience of no HOA, fenced yards, and easy access to shopping, restaurants, and local amenities.Don’t miss this opportunity!
Listing Agent
Harcourts Real Estate Network Group License #970300166 Listed on: 11/18/2025

Townhouse Details
Home Type
- Townhome
Est. Annual Taxes
- $1,124
Year Built
- Built in 2025 | New Construction
Lot Details
- Fenced
Parking
- 1 Car Attached Garage
- Garage Door Opener
- Driveway
Home Design
- Composition Roof
- Lap Siding
- Cement Siding
- Concrete Perimeter Foundation
Interior Spaces
- 1,563 Sq Ft Home
- 2-Story Property
- High Ceiling
- Electric Fireplace
- Vinyl Clad Windows
- Sliding Doors
- Family Room
- Living Room
- Dining Room
- Wall to Wall Carpet
- Crawl Space
- Laundry Room
Kitchen
- Built-In Range
- Microwave
- Plumbed For Ice Maker
- Dishwasher
- Stainless Steel Appliances
- Quartz Countertops
- Disposal
Bedrooms and Bathrooms
- 3 Bedrooms
Outdoor Features
- Patio
- Porch
Schools
- Holcomb Elementary School
- Gardiner Middle School
- Oregon City High School
Utilities
- Mini Split Air Conditioners
- Mini Split Heat Pump
- Electric Water Heater
- High Speed Internet
Community Details
- No Home Owners Association
Listing and Financial Details
- Builder Warranty
- Home warranty included in the sale of the property
- Assessor Parcel Number 05040866
Map
Home Values in the Area
Average Home Value in this Area
Property History
| Date | Event | Price | List to Sale | Price per Sq Ft |
|---|---|---|---|---|
| 11/18/2025 11/18/25 | For Sale | $469,900 | -- | $301 / Sq Ft |
Source: Regional Multiple Listing Service (RMLS)
MLS Number: 698020990
- 13138 Seasons Ln Unit Lot 3
- 13120 Seasons Ln
- 414 Pleasant Ave
- 410 Warren St
- 177 Belle Ct
- 415 Pearl St
- 604 Holmes Ln
- 1229 Charman St
- 318 Willamette St
- 945 Laurel Ln
- 401 Linn Ave
- 445 Harris Ln
- 417 Harris Ln Unit 1
- 291 Warner St
- 1019 Linn Ave
- 17980 Markham Ct
- 609 Van Buren St
- 125 Selma St
- 0 Madison St
- 1121 Hughes St
- 788 Pleasant Ave
- 535 Holmes Ln
- 750 Cascade St
- 412 John Adams St Unit 2 Firstfloor
- 18713 Central Point Rd
- 421 5th Ave Unit Primary Home
- 1840 Molalla Ave
- 14155 Beavercreek Rd
- 14378 Walnut Grove Way
- 1937 Main St
- 13826 Meyers Rd
- 19839 Highway 213
- 19739 River Rd
- 19725 River Rd
- 15831 Harley Ave
- 470-470 W Gloucester St Unit 430
- 470-470 W Gloucester St Unit 440
- 470-470 W Gloucester St Unit 420
- 847 Risley Ave
- 19901 Coast Redwood Ave
