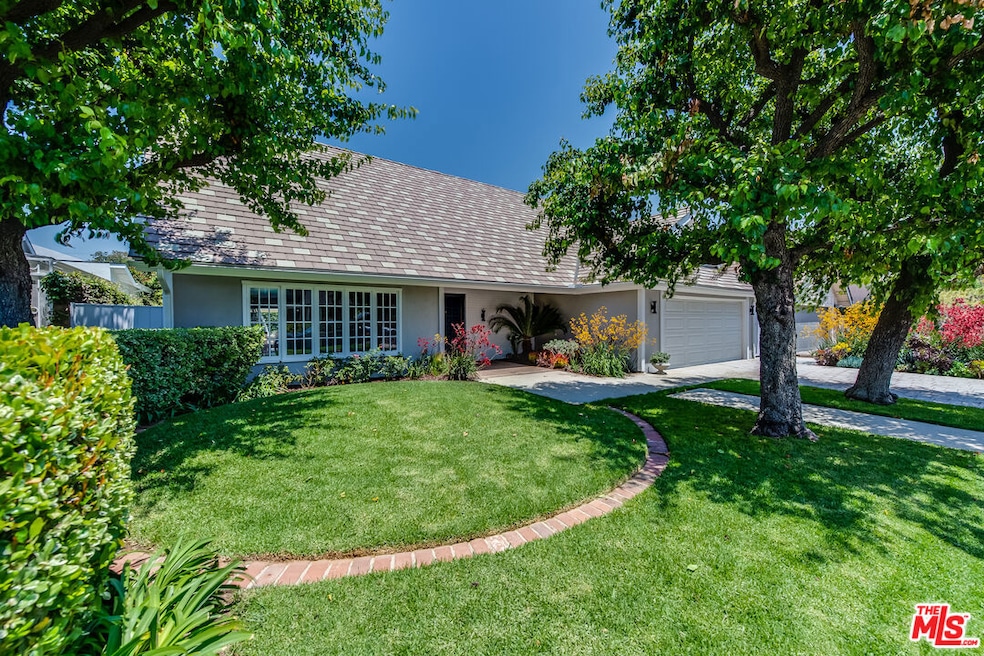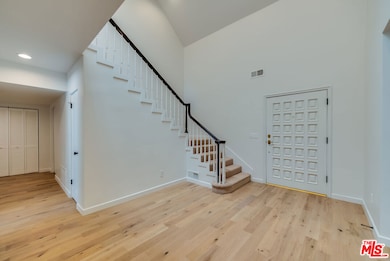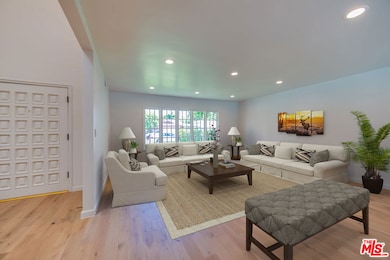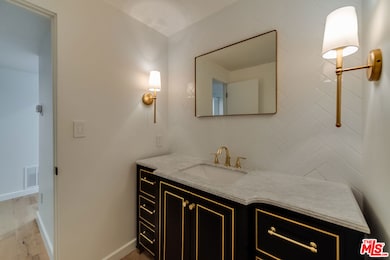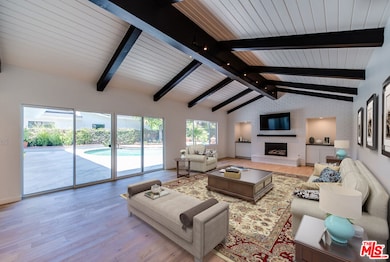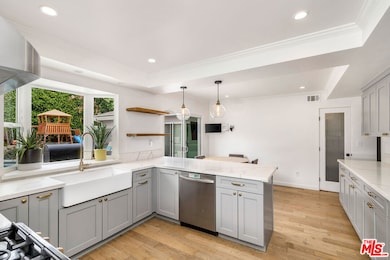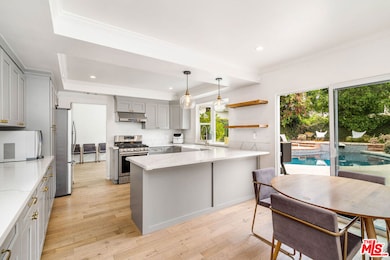13133 Morrison St Sherman Oaks, CA 91423
Highlights
- Home Theater
- In Ground Pool
- Vaulted Ceiling
- Ulysses S. Grant Senior High School Rated A-
- Family Room with Fireplace
- Traditional Architecture
About This Home
Prime Sherman Oaks 4 bedroom, 4 bathroom traditional home recently redone with a modern farmhouse style. This light and bright home is equipped with skylights, a formal living room, separate dining room off the Chef's kitchen with additional breakfast nook/pantry. The over-sized family room with vaulted ceilings boasts a separate wet bar perfect for entertaining or for family gatherings with sliders opening up to the grassy yard and sparkling pool. The downstairs en suite bedroom is perfect for guests and no detail was spared in the build out of closests. The over-sized master has 2 large walk in closests and a private balcony overlooking the pool. The other two bedrooms feature a shared jack and jill bathroom with marble shower and abundant closet space. This perfect bright traditional family home is now available in a coveted, quiet area of Sherman Oaks
Home Details
Home Type
- Single Family
Est. Annual Taxes
- $3,700
Year Built
- Built in 1969
Lot Details
- 8,607 Sq Ft Lot
- Property is zoned LAR1
Parking
- 2 Car Attached Garage
Home Design
- Traditional Architecture
Interior Spaces
- 3,369 Sq Ft Home
- 2-Story Property
- Built-In Features
- Vaulted Ceiling
- Family Room with Fireplace
- Great Room
- Dining Area
- Home Theater
- Den
Kitchen
- Breakfast Area or Nook
- Walk-In Pantry
- Oven or Range
- Dishwasher
- Disposal
Flooring
- Wood
- Carpet
- Laminate
Bedrooms and Bathrooms
- 4 Bedrooms
- Walk-In Closet
- 4 Full Bathrooms
Laundry
- Laundry Room
- Dryer
Additional Features
- In Ground Pool
- Central Heating and Cooling System
Community Details
- Pets Allowed
Listing and Financial Details
- Security Deposit $9,995
- Tenant pays for gas, water, insurance, electricity, cable TV
- 12 Month Lease Term
- Assessor Parcel Number 2358-009-059
Map
Source: The MLS
MLS Number: 25619883
APN: 2358-009-059
- 13158 Otsego St
- 4800 Mary Ellen Ave
- 13157 Otsego St
- 4938 Morse Ave
- 13128 Hartsook St
- 5109 Longridge Ave
- 13042 Riverside Dr
- 12947 La Maida St
- 13307 Otsego St
- 4906 Van Noord Ave
- 13232 Magnolia Blvd
- 4822 Van Noord Ave Unit 6
- 4822 Van Noord Ave Unit 14
- 4859 Coldwater Canyon Ave Unit 12
- 4859 Coldwater Canyon Ave Unit 4
- 4719 Wortser Ave
- 13117 Magnolia Blvd
- 13111 Magnolia Blvd
- 5044 Varna Ave
- 4947 Varna Ave
- 13161 Addison St
- 13239 Addison St
- 13229 Hesby St
- 5010 Fulton Ave
- 13141 Riverside Dr
- 4909 Morse Ave
- 4909 Van Noord Ave
- 13009 Riverside Dr
- 13104 Magnolia Blvd
- 4840 Van Noord Ave
- 13220 Riverside Dr Unit FL2-ID463
- 12954 Riverside Dr Unit FL2-ID488
- 13220 Riverside Dr
- 13123 Magnolia Blvd
- 4950 Coldwater Canyon
- 5008 Greenbush Ave
- 13401 Riverside Dr
- 13031 Magnolia Blvd
- 5135 Coldwater Canyon Ave
- 5050 Coldwater Canyon Ave Unit 306
