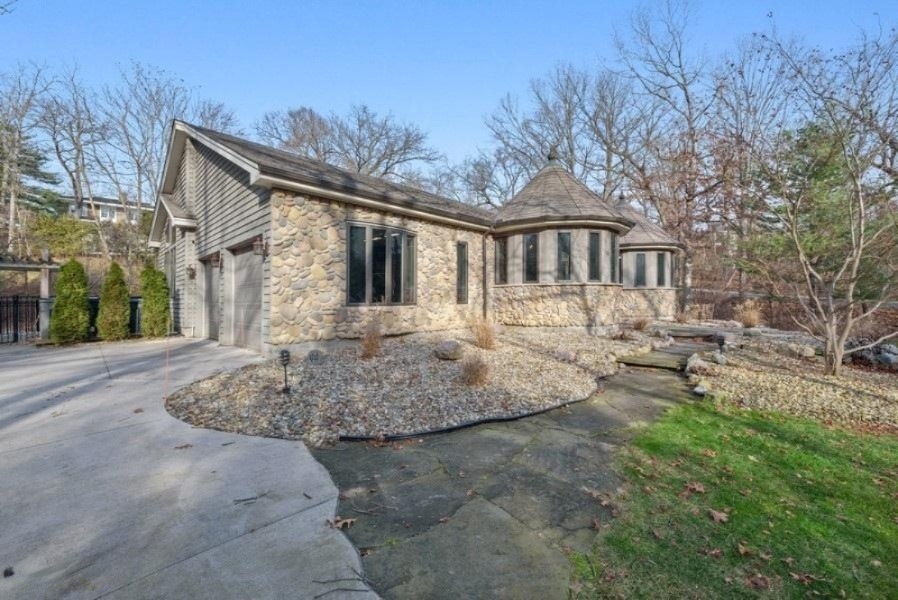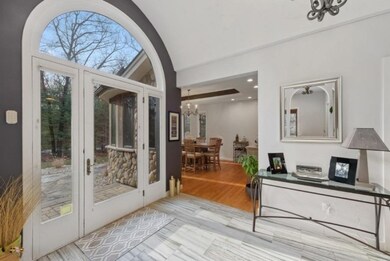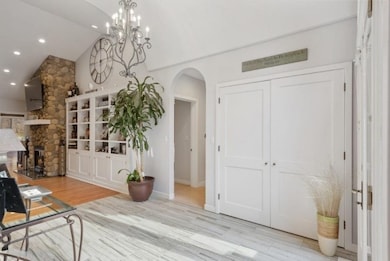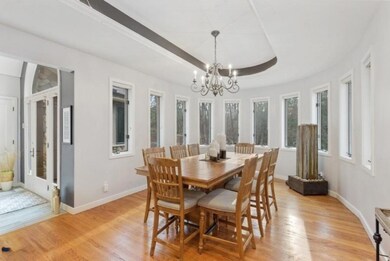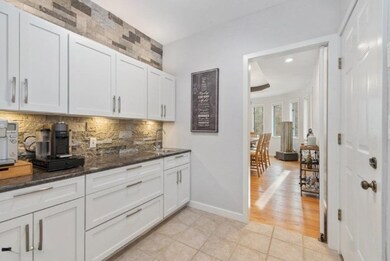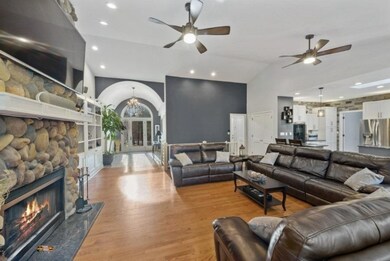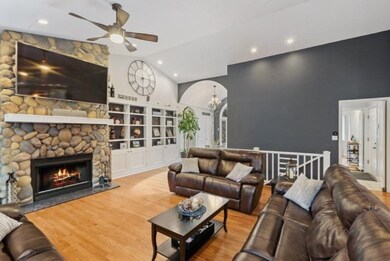
13133 Royal Dune New Buffalo, MI 49117
Highlights
- Beach
- Water Access
- Spa
- New Buffalo Elementary School Rated A
- Fitness Center
- Clubhouse
About This Home
As of February 2021Rare opportunity to own in gated Forest Beach Estates. Just steps from deeded Lake Michigan beach access AND room for a backyard pool (already wired & plans available). This home truly has SO much to offer! Take the golf cart to the association pool, lighted tennis court, basketball court, & to multiple beach access spots & lookouts throughout the community. Enjoy dinners on the spacious deck with hot tub & evening fires on the back patio. Corner lot with lots of yard space. Securely fenced-in for dogs & little ones. Enjoy walks to the lake in a beautiful wooded setting with privacy & security. Or stay in and enjoy the huge downstairs rec room complete with bar (seats 9!), home theater & workout room. Minutes from downtown New Buffalo, 1 hr commute to Chicago, Blue Ribbon School Distric
Last Agent to Sell the Property
Shannon Schutte
d'aprile properties License #6502430909 Listed on: 12/19/2020
Home Details
Home Type
- Single Family
Est. Annual Taxes
- $7,150
Year Built
- Built in 1997
Lot Details
- 0.98 Acre Lot
- Property fronts a private road
- Shrub
- Corner Lot: Yes
- Sprinkler System
- Wooded Lot
- Garden
- Back Yard Fenced
HOA Fees
- $367 Monthly HOA Fees
Parking
- 2 Car Attached Garage
- Garage Door Opener
Home Design
- Brick or Stone Mason
- Composition Roof
- Wood Siding
- Stone
Interior Spaces
- 1-Story Property
- Wet Bar
- Ceiling Fan
- Skylights
- Insulated Windows
- Bay Window
- Window Screens
- Living Room with Fireplace
- 2 Fireplaces
- Recreation Room with Fireplace
- Home Gym
- Wood Flooring
Kitchen
- Eat-In Kitchen
- Built-In Oven
- Cooktop
- Microwave
- Dishwasher
- Kitchen Island
- Snack Bar or Counter
- Disposal
Bedrooms and Bathrooms
- 6 Bedrooms | 3 Main Level Bedrooms
- Whirlpool Bathtub
Laundry
- Laundry on main level
- Dryer
- Washer
Basement
- Basement Fills Entire Space Under The House
- 3 Bedrooms in Basement
Outdoor Features
- Spa
- Water Access
- Deck
- Patio
Location
- Mineral Rights Excluded
Utilities
- Forced Air Heating and Cooling System
- Heating System Uses Natural Gas
- Septic System
Community Details
Overview
- Association fees include trash, snow removal
Recreation
- Beach
- Tennis Courts
- Community Playground
- Fitness Center
- Community Pool
Additional Features
- Clubhouse
- Security
- Security Service
Ownership History
Purchase Details
Home Financials for this Owner
Home Financials are based on the most recent Mortgage that was taken out on this home.Purchase Details
Purchase Details
Home Financials for this Owner
Home Financials are based on the most recent Mortgage that was taken out on this home.Purchase Details
Home Financials for this Owner
Home Financials are based on the most recent Mortgage that was taken out on this home.Purchase Details
Home Financials for this Owner
Home Financials are based on the most recent Mortgage that was taken out on this home.Purchase Details
Purchase Details
Home Financials for this Owner
Home Financials are based on the most recent Mortgage that was taken out on this home.Purchase Details
Purchase Details
Purchase Details
Similar Homes in New Buffalo, MI
Home Values in the Area
Average Home Value in this Area
Purchase History
| Date | Type | Sale Price | Title Company |
|---|---|---|---|
| Warranty Deed | -- | None Available | |
| Quit Claim Deed | -- | None Available | |
| Interfamily Deed Transfer | -- | Mtc | |
| Warranty Deed | -- | Attorney | |
| Warranty Deed | -- | Multiple | |
| Warranty Deed | -- | Fat | |
| Warranty Deed | -- | -- | |
| Deed | $599,500 | -- | |
| Deed | $600,000 | -- | |
| Deed | $209,000 | -- |
Mortgage History
| Date | Status | Loan Amount | Loan Type |
|---|---|---|---|
| Open | $340,000 | New Conventional | |
| Previous Owner | $213,000 | Commercial | |
| Previous Owner | $159,000 | Credit Line Revolving | |
| Previous Owner | $636,000 | New Conventional | |
| Previous Owner | $300,000 | New Conventional | |
| Previous Owner | $334,000 | Unknown | |
| Previous Owner | $350,000 | Purchase Money Mortgage |
Property History
| Date | Event | Price | Change | Sq Ft Price |
|---|---|---|---|---|
| 02/11/2021 02/11/21 | Sold | $1,040,000 | -1.0% | $166 / Sq Ft |
| 01/20/2021 01/20/21 | Pending | -- | -- | -- |
| 12/19/2020 12/19/20 | For Sale | $1,050,000 | +32.1% | $167 / Sq Ft |
| 06/16/2017 06/16/17 | Sold | $795,000 | -9.1% | $147 / Sq Ft |
| 05/08/2017 05/08/17 | Pending | -- | -- | -- |
| 10/21/2016 10/21/16 | For Sale | $875,000 | -11.6% | $162 / Sq Ft |
| 08/06/2012 08/06/12 | Sold | $990,000 | -9.2% | $179 / Sq Ft |
| 08/03/2012 08/03/12 | Pending | -- | -- | -- |
| 06/21/2011 06/21/11 | For Sale | $1,090,000 | -- | $197 / Sq Ft |
Tax History Compared to Growth
Tax History
| Year | Tax Paid | Tax Assessment Tax Assessment Total Assessment is a certain percentage of the fair market value that is determined by local assessors to be the total taxable value of land and additions on the property. | Land | Improvement |
|---|---|---|---|---|
| 2025 | $11,422 | $906,200 | $0 | $0 |
| 2024 | $8,777 | $625,100 | $0 | $0 |
| 2023 | $8,359 | $573,900 | $0 | $0 |
| 2022 | $7,961 | $511,800 | $0 | $0 |
| 2021 | $9,676 | $479,200 | $105,900 | $373,300 |
| 2020 | $9,138 | $485,100 | $0 | $0 |
| 2019 | $9,104 | $482,600 | $105,900 | $376,700 |
| 2018 | $11,771 | $440,300 | $0 | $0 |
| 2017 | $13,497 | $444,000 | $0 | $0 |
| 2016 | $12,724 | $436,000 | $0 | $0 |
| 2015 | $12,652 | $393,700 | $0 | $0 |
| 2014 | $8,271 | $350,400 | $0 | $0 |
Agents Affiliated with this Home
-
S
Seller's Agent in 2021
Shannon Schutte
d'aprile properties
-
Liz Roch

Buyer's Agent in 2021
Liz Roch
@ Properties
(269) 405-7301
255 Total Sales
-
R
Seller's Agent in 2017
Rebecca Ludens
Coldwell Banker Realty
-
Carol Wight-Barrett

Seller Co-Listing Agent in 2017
Carol Wight-Barrett
eXp Realty
(269) 277-1922
85 Total Sales
-
Jill Brenay

Buyer's Agent in 2017
Jill Brenay
The Collective Home Group
(574) 315-3902
159 Total Sales
-
J
Buyer's Agent in 2017
Jill Celie-Brenay
At Home Realty Group
Map
Source: Southwestern Michigan Association of REALTORS®
MLS Number: 20051170
APN: 11-13-2400-0028-00-1
- 18654 Oldfield Rd
- 18774 Old Field Rd
- 18706 Leonard Ct
- 18734 Leonard Ct
- 18722 Park View Dr
- 13078 Fedde Ave
- 18790 Park View Dr
- 52300 E Arnold Dr
- 1501 Shore Dr
- 51323 Erich Ln
- 1501 W Water St Unit 71
- 1414 Shore Dr
- 1321 Shore Dr
- 13262 Country Ln
- 18335 Oakland Dr
- 1111 Shore Dr
- 1116 Shore Dr
- 50102 Alpine Blvd
- 13077 Wilson Rd
- 1000 W Buffalo St Unit 30
