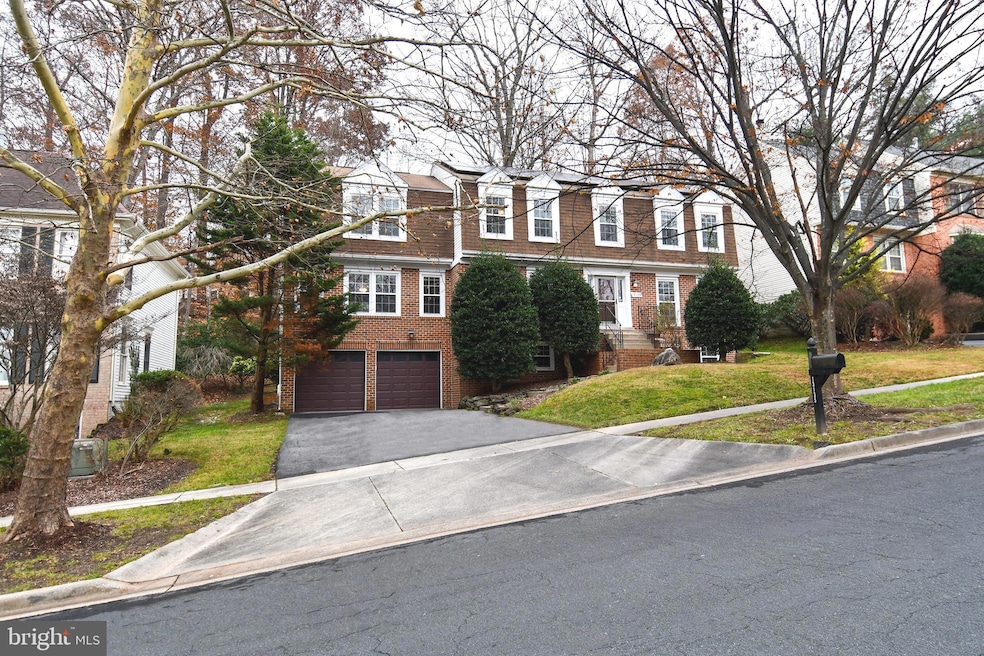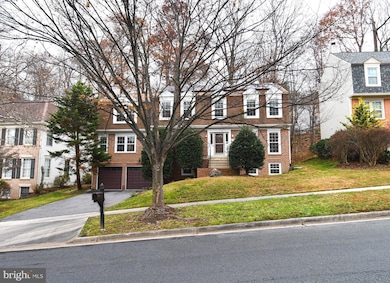13135 Hutchinson Way Silver Spring, MD 20906
Layhill South NeighborhoodEstimated payment $5,292/month
Highlights
- Colonial Architecture
- Recreation Room
- Traditional Floor Plan
- Deck
- Wooded Lot
- Wood Flooring
About This Home
MUST SEE! 5 BEDROOM 3.5 BATH BRICK COLONIAL TOTALING 4,740 SQ FT SITS ON .17 ACRE LOT IN SOUGHT AFTER TIVOLI COMMUNITY. MAIN AND UPPER LEVEL HAS GLEAMING HARDWOOD FLOORING THROUGHOUT! MAIN LEVEL OFFERS LIVING ROOM W/ RECESSED LIGHTING, OFFICE, SEPARATE DINING ROOM W/ DOOR ACCESS TO UPDATED KITCHEN. KITCHEN HAS GRANITE COUNTERS, PORTABLE ISLAND CART, RECESSED LIGHTS, UNDERMOUNT COUNTER LIGHTS, SS APPLIANCES, HOOD OVER INDUCTION STOVE TOP. BREAKFAST ROOM FOR TABLE AND FRENCH DOORS W/ ACCESS TO UPDATED EXTERIOR REAR TREX DECK AND HARDSCAPED PAVER PATIO AND FIREPIT. FAMILY ROOM OFF KITCHEN W/ BUILT-IN BOOKSHELVES, RECESSED LIGHTS, LIGHTED CEILING FAN AND WOOD BURNING FIREPLACE. UPPER LEVEL HAS PRIMARY EN-SUITE W/ LIGHTED CEILING FAN AND ATTACHED BATHROOM W/ OVERSIZED TUB, SEPARATE WATER CLOSET, 2 WALK-IN CLOSETS, SEPARATE SHOWER AND 2 SEPARATE VANITIES. 4 ADDITIONAL SPACIOUS BEDROOMS W/ LIGHTED CEILING FANS. HALLWAY BATHROOM HAS 2 SEPARATE VANITIES AND TUB SHOWER. LOWER LEVEL HAS ADDITIONAL FAMILY ROOM W/ RECESSED LIGHTS, REC ROOM AND WORKOUT ROOM OR 6TH BEDROOM. FULL BATHROOM W/ TUB SHOWER. FAM ROOM DOOR ACCESS TO 2 CAR GARAGE W/ 240V LINE FOR EV CHARGER. CLOSE TO SHOPS AND RESTAURANTS!
Listing Agent
(301) 318-5959 jjewelsltd@yahoo.com Taylor Properties License #617937 Listed on: 11/20/2025

Home Details
Home Type
- Single Family
Est. Annual Taxes
- $8,684
Year Built
- Built in 1988
Lot Details
- 7,374 Sq Ft Lot
- Wood Fence
- Landscaped
- Extensive Hardscape
- Wooded Lot
- Back Yard Fenced
- Property is in very good condition
- Property is zoned R90
HOA Fees
- $79 Monthly HOA Fees
Parking
- 2 Car Direct Access Garage
- 2 Driveway Spaces
- Front Facing Garage
- Garage Door Opener
- On-Street Parking
Home Design
- Colonial Architecture
- Slab Foundation
- Frame Construction
- Architectural Shingle Roof
Interior Spaces
- Property has 3 Levels
- Traditional Floor Plan
- Built-In Features
- Chair Railings
- Crown Molding
- Wainscoting
- Ceiling Fan
- Recessed Lighting
- Wood Burning Fireplace
- Fireplace Mantel
- Awning
- French Doors
- Family Room Off Kitchen
- Living Room
- Formal Dining Room
- Home Office
- Recreation Room
- Home Gym
- Storm Doors
- Attic
Kitchen
- Breakfast Area or Nook
- Eat-In Kitchen
- Oven
- Cooktop with Range Hood
- Built-In Microwave
- Ice Maker
- Dishwasher
- Stainless Steel Appliances
- Kitchen Island
- Disposal
Flooring
- Wood
- Carpet
- Laminate
- Ceramic Tile
Bedrooms and Bathrooms
- 5 Bedrooms
- En-Suite Bathroom
- Walk-In Closet
- Soaking Tub
- Bathtub with Shower
- Walk-in Shower
Laundry
- Laundry Room
- Laundry on main level
- Front Loading Dryer
- Front Loading Washer
Finished Basement
- Heated Basement
- Walk-Out Basement
- Connecting Stairway
- Interior and Side Basement Entry
- Garage Access
- Sump Pump
- Basement with some natural light
Outdoor Features
- Deck
- Patio
- Exterior Lighting
Schools
- Glenallan Elementary School
- Odessa Shannon Middle School
- John F. Kennedy High School
Utilities
- Forced Air Heating and Cooling System
- Humidifier
- Vented Exhaust Fan
- Natural Gas Water Heater
Community Details
- CVI HOA
- Tivoli Subdivision
- Electric Vehicle Charging Station
Listing and Financial Details
- Tax Lot 71
- Assessor Parcel Number 161302724637
Map
Home Values in the Area
Average Home Value in this Area
Tax History
| Year | Tax Paid | Tax Assessment Tax Assessment Total Assessment is a certain percentage of the fair market value that is determined by local assessors to be the total taxable value of land and additions on the property. | Land | Improvement |
|---|---|---|---|---|
| 2025 | $8,684 | $768,400 | $168,800 | $599,600 |
| 2024 | $8,684 | $704,700 | $0 | $0 |
| 2023 | $7,168 | $641,000 | $0 | $0 |
| 2022 | $6,205 | $577,300 | $168,800 | $408,500 |
| 2021 | $6,070 | $570,300 | $0 | $0 |
| 2020 | $11,939 | $563,300 | $0 | $0 |
| 2019 | $5,868 | $556,300 | $168,800 | $387,500 |
| 2018 | $6,439 | $545,567 | $0 | $0 |
| 2017 | $5,734 | $534,833 | $0 | $0 |
| 2016 | $4,663 | $524,100 | $0 | $0 |
| 2015 | $4,663 | $504,467 | $0 | $0 |
| 2014 | $4,663 | $484,833 | $0 | $0 |
Property History
| Date | Event | Price | List to Sale | Price per Sq Ft | Prior Sale |
|---|---|---|---|---|---|
| 11/20/2025 11/20/25 | For Sale | $850,000 | +45.8% | $179 / Sq Ft | |
| 05/23/2017 05/23/17 | Sold | $583,000 | +3.2% | $184 / Sq Ft | View Prior Sale |
| 04/15/2017 04/15/17 | Pending | -- | -- | -- | |
| 04/06/2017 04/06/17 | For Sale | $565,000 | -3.1% | $179 / Sq Ft | |
| 04/03/2017 04/03/17 | Off Market | $583,000 | -- | -- |
Purchase History
| Date | Type | Sale Price | Title Company |
|---|---|---|---|
| Interfamily Deed Transfer | -- | None Available | |
| Deed | $583,000 | Abonar Title Co Llc | |
| Deed | -- | Certified Title Corporation | |
| Deed | $471,532 | -- | |
| Deed | -- | -- | |
| Deed | -- | -- | |
| Deed | -- | -- | |
| Deed | $317,000 | -- |
Mortgage History
| Date | Status | Loan Amount | Loan Type |
|---|---|---|---|
| Open | $466,400 | New Conventional | |
| Previous Owner | $268,000 | Adjustable Rate Mortgage/ARM | |
| Previous Owner | $417,000 | Stand Alone Refi Refinance Of Original Loan | |
| Previous Owner | $417,000 | Stand Alone Refi Refinance Of Original Loan |
Source: Bright MLS
MLS Number: MDMC2202052
APN: 13-02724637
- 12912 Middlevale Ln
- 1605 Hutchinson Ln
- 1949 Autumn Ridge Cir
- 13201 Valley Bridge Ct
- 9 Coachlamp Ct
- 13205 Valley Bridge Ct
- 1552 Hugo Cir
- 1105 Sweetbay Place
- 13517 Middlevale Ln
- 1609 Winding Waye Ln
- 1108 Autumn Brook Ave
- 13424 Windy Meadow Ln
- 1105 Verbena Ct
- 1101 Verbena Ct
- 135 Klee Alley
- 2202 Greenery Ln Unit 301
- 2439 Glenallan Ave
- 13708 Turnmore Rd
- 12805 Brandon Green Ct
- 13629 Soaring Wing Ln
- 13205 Black Walnut Ct
- 24 Wilcox Ct
- 14 Tivoli Lake Ct
- 1764 Wilcox Ln
- 13226 Deer Highlands Way
- 1116 Autumn Brook Ave
- 12731 Vuillard St
- 12704 Layhill Rd
- 2301 Glenallan Ave
- 12709 Vuillard St
- 13411 Deer Highlands Way
- 2421 Auden Dr
- 2413 Glenallan Ave
- 12611 Macaulay St
- 2511 Glenallen Ave
- 2800 Vixen Ln
- 2386 Glenmont Cir
- 531 Randolph Rd
- 2217 Georgian Way
- 13308 Norden Dr






