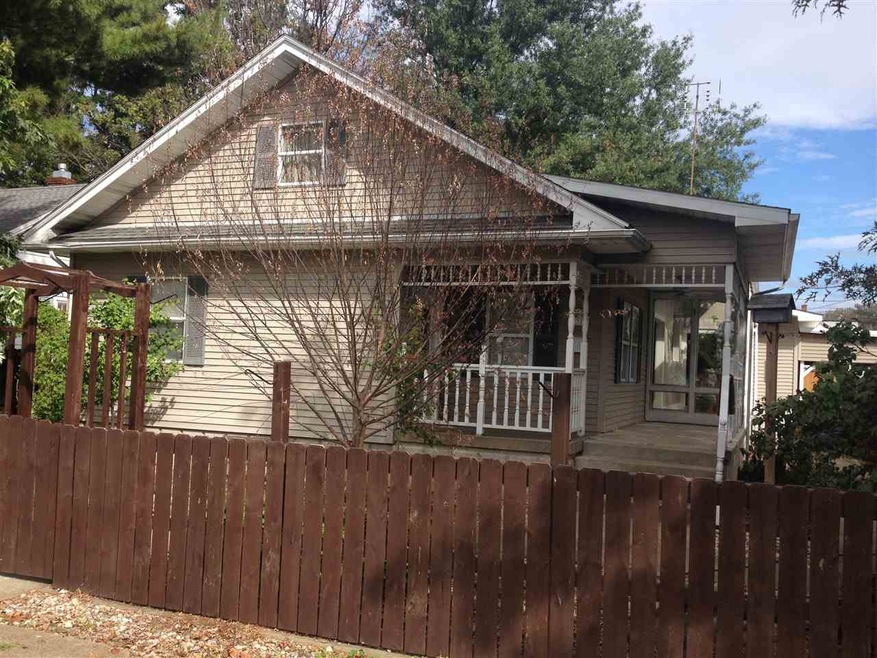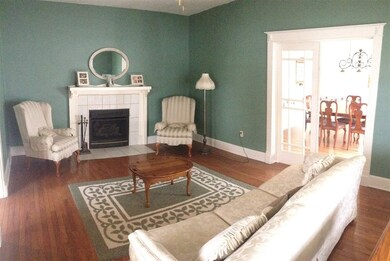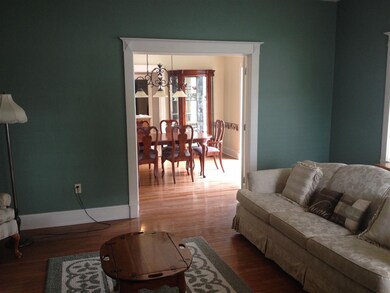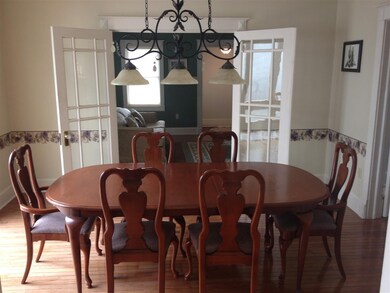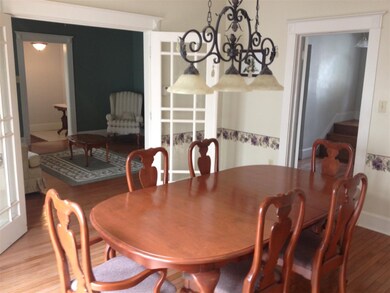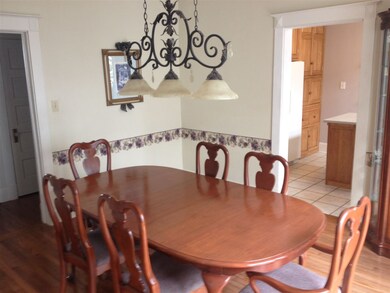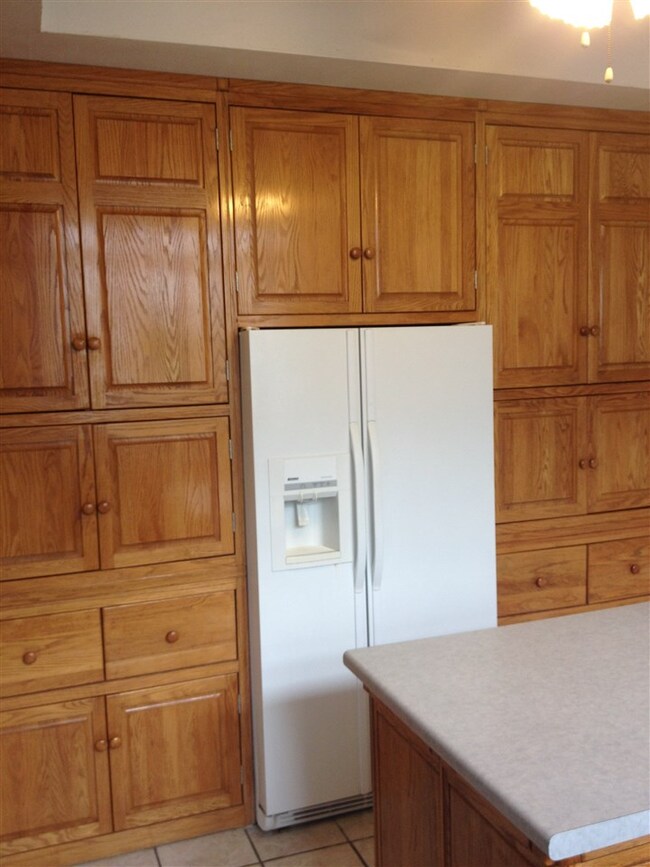
1314 12th St Tell City, IN 47586
Highlights
- Primary Bedroom Suite
- Whirlpool Bathtub
- Formal Dining Room
- Wood Flooring
- Covered patio or porch
- 2 Car Attached Garage
About This Home
As of March 2022Don't miss this home with tons of room and lots of character! This home could be a three or four bedroom home. It also includes 3.5 baths, a large 2 car garage, outdoor entertaining space, unfinished basement, and a 48' x 7' room for additional storage.
Last Buyer's Agent
Amanda Lasher
CENTURY 21 ARNOLD & ASSOCIATES
Home Details
Home Type
- Single Family
Est. Annual Taxes
- $766
Year Built
- Built in 1950
Lot Details
- 7,000 Sq Ft Lot
- Lot Dimensions are 140 x 50
- Privacy Fence
- Level Lot
Parking
- 2 Car Attached Garage
- Garage Door Opener
- Gravel Driveway
Home Design
- Shingle Roof
- Metal Roof
- Vinyl Construction Material
Interior Spaces
- Tray Ceiling
- Ceiling height of 9 feet or more
- Entrance Foyer
- Living Room with Fireplace
- Formal Dining Room
- Laminate Countertops
Flooring
- Wood
- Laminate
- Tile
Bedrooms and Bathrooms
- 3 Bedrooms
- Primary Bedroom Suite
- Whirlpool Bathtub
Basement
- Basement Fills Entire Space Under The House
- 1 Bathroom in Basement
Utilities
- Central Air
- Heating System Uses Gas
Additional Features
- Covered patio or porch
- Suburban Location
Listing and Financial Details
- Assessor Parcel Number 62-13-29-128-331.014-007
Ownership History
Purchase Details
Home Financials for this Owner
Home Financials are based on the most recent Mortgage that was taken out on this home.Purchase Details
Purchase Details
Purchase Details
Home Financials for this Owner
Home Financials are based on the most recent Mortgage that was taken out on this home.Similar Homes in Tell City, IN
Home Values in the Area
Average Home Value in this Area
Purchase History
| Date | Type | Sale Price | Title Company |
|---|---|---|---|
| Special Warranty Deed | $115,500 | None Listed On Document | |
| Special Warranty Deed | -- | None Listed On Document | |
| Sheriffs Deed | $126,075 | None Listed On Document | |
| Warranty Deed | -- | None Available |
Mortgage History
| Date | Status | Loan Amount | Loan Type |
|---|---|---|---|
| Open | $109,725 | New Conventional | |
| Previous Owner | $125,000 | VA | |
| Previous Owner | $87,500 | New Conventional |
Property History
| Date | Event | Price | Change | Sq Ft Price |
|---|---|---|---|---|
| 03/31/2022 03/31/22 | Sold | $115,500 | -3.5% | $39 / Sq Ft |
| 02/15/2022 02/15/22 | Pending | -- | -- | -- |
| 01/24/2022 01/24/22 | For Sale | $119,750 | +6.4% | $41 / Sq Ft |
| 04/07/2016 04/07/16 | Sold | $112,500 | -10.0% | $47 / Sq Ft |
| 02/25/2016 02/25/16 | Pending | -- | -- | -- |
| 09/29/2015 09/29/15 | For Sale | $125,000 | -- | $52 / Sq Ft |
Tax History Compared to Growth
Tax History
| Year | Tax Paid | Tax Assessment Tax Assessment Total Assessment is a certain percentage of the fair market value that is determined by local assessors to be the total taxable value of land and additions on the property. | Land | Improvement |
|---|---|---|---|---|
| 2024 | $1,367 | $136,700 | $7,800 | $128,900 |
| 2023 | $1,215 | $121,500 | $7,800 | $113,700 |
| 2022 | $950 | $99,200 | $7,800 | $91,400 |
| 2021 | $1,954 | $97,700 | $6,600 | $91,100 |
| 2020 | $1,820 | $91,000 | $6,500 | $84,500 |
| 2019 | $700 | $86,400 | $6,300 | $80,100 |
| 2018 | $0 | $85,500 | $6,200 | $79,300 |
| 2017 | $0 | $82,900 | $6,200 | $76,700 |
| 2016 | $700 | $80,300 | $6,200 | $74,100 |
| 2014 | $766 | $78,000 | $6,400 | $71,600 |
| 2013 | $766 | $77,300 | $6,500 | $70,800 |
Agents Affiliated with this Home
-

Seller's Agent in 2022
Kristie Kirsch
SOLID GOLD REALTY, INC.
(812) 455-1332
2 in this area
106 Total Sales
-
L
Buyer's Agent in 2022
Logan Craft
Key Associates Signature Realty
-

Seller's Agent in 2016
Trae Dauby
Dauby Real Estate
(812) 213-4859
7 in this area
1,524 Total Sales
-
A
Buyer's Agent in 2016
Amanda Lasher
CENTURY 21 ARNOLD & ASSOCIATES
Map
Source: Indiana Regional MLS
MLS Number: 201546911
APN: 62-13-29-128-331.014-007
