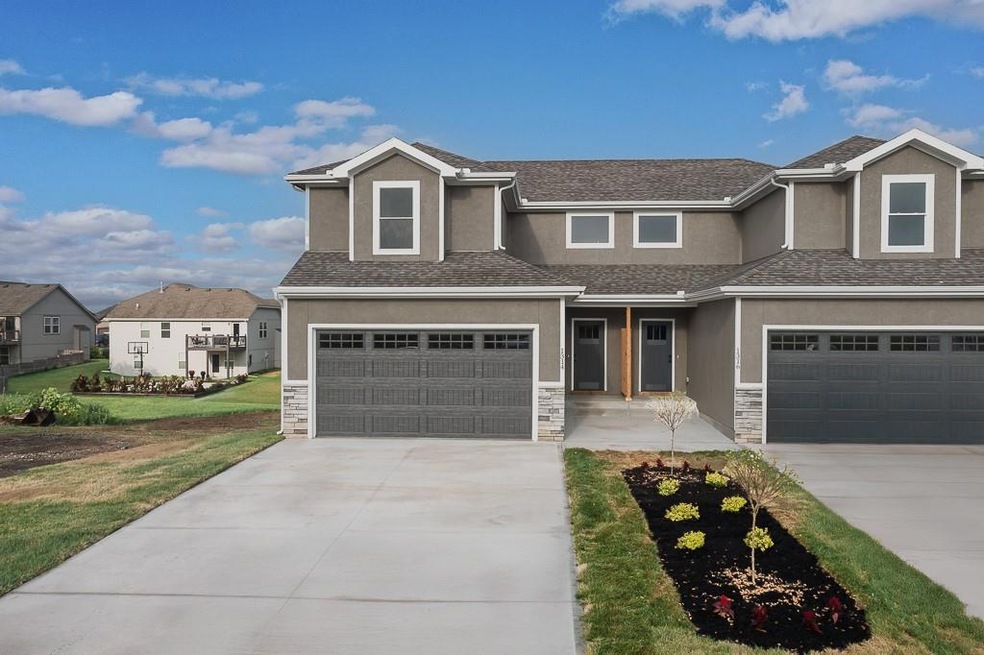1314 159th St Basehor, KS 66007
Estimated payment $2,208/month
Highlights
- Deck
- Traditional Architecture
- Community Pool
- Basehor Elementary School Rated A
- 1 Fireplace
- Thermal Windows
About This Home
BRAND NEW 3-BEDROOM, 2.5-BATH TOWNHOUSE IN A QUIET CUL-DE-SAC! The stunning "Mahomes Plan" offers modern living with an open-concept design, featuring a cozy corner fireplace in the living room and a spacious kitchen with an island and breakfast area. Home is high energy efficient with 92% furnace, R-19 insulation, 2x6 construction and more. Step outside onto the deck off the breakfast area, perfect for morning coffee or entertaining. Upstairs, the master suite boasts a private bath and walk-in closet, along with two additional bedrooms, a full bath, and a convenient laundry room. The walkout basement provides plenty of storage and opens to a patio for even more outdoor
space.
Listing Agent
Lynch Real Estate Brokerage Phone: 913-481-6847 License #BR00053988 Listed on: 04/03/2025
Open House Schedule
-
Sunday, September 21, 20252:00 to 4:00 pm9/21/2025 2:00:00 PM +00:009/21/2025 4:00:00 PM +00:00Add to Calendar
Townhouse Details
Home Type
- Townhome
Est. Annual Taxes
- $5,430
Year Built
- Built in 2025 | Under Construction
Lot Details
- 5,831 Sq Ft Lot
- Cul-De-Sac
HOA Fees
- $65 Monthly HOA Fees
Parking
- 2 Car Attached Garage
- Front Facing Garage
Home Design
- Traditional Architecture
- Stone Frame
- Composition Roof
Interior Spaces
- 1,398 Sq Ft Home
- 2-Story Property
- Ceiling Fan
- 1 Fireplace
- Thermal Windows
- Living Room
- Dining Room
- Carpet
- Unfinished Basement
Kitchen
- Eat-In Country Kitchen
- Built-In Electric Oven
- Dishwasher
- Kitchen Island
- Disposal
Bedrooms and Bathrooms
- 3 Bedrooms
- Walk-In Closet
Schools
- Basehor Elementary School
- Basehor-Linwood High School
Additional Features
- Deck
- City Lot
- Forced Air Heating and Cooling System
Listing and Financial Details
- $0 special tax assessment
Community Details
Overview
- Association fees include lawn service, snow removal
- Prairie Garden HOA
- Prairie Gardens Subdivision, Mahomes Floorplan
Recreation
- Community Pool
Map
Home Values in the Area
Average Home Value in this Area
Property History
| Date | Event | Price | Change | Sq Ft Price |
|---|---|---|---|---|
| 08/05/2025 08/05/25 | Price Changed | $319,950 | -3.0% | $229 / Sq Ft |
| 07/21/2025 07/21/25 | Price Changed | $329,950 | -2.9% | $236 / Sq Ft |
| 04/03/2025 04/03/25 | For Sale | $339,950 | -- | $243 / Sq Ft |
Source: Heartland MLS
MLS Number: 2541238
- 1316 159th St
- 1309 N 158th St
- Hill Plan at GrayHawk at Prairie Gardens - GrayHawk
- Lacey Plan at GrayHawk at Prairie Gardens - GrayHawk
- Allen Plan at GrayHawk at Prairie Gardens - GrayHawk
- Bell Plan at GrayHawk at Prairie Gardens - GrayHawk
- Hunt Plan at GrayHawk at Prairie Gardens - GrayHawk
- Shields Plan at GrayHawk at Prairie Gardens - GrayHawk
- Paige Plan at GrayHawk at Prairie Gardens - GrayHawk
- Gonzalez Plan at GrayHawk at Prairie Gardens - GrayHawk
- Thomas Plan at GrayHawk at Prairie Gardens - GrayHawk
- 1526 N 162nd Cir
- 16254 Craig St
- 1496 N 162nd Cir
- 1400 N 157th Ln
- 15750 Whitney Ct
- 1382 N 162 St
- 1630 Grayhawk Dr
- 1653 Grayhawk Dr
- 1592 Grayhawk Dr
- 1683 Grayhawk Dr
- 1679 Grayhawk Dr
- 1697 Grayhawk Dr
- 1691 Grayhawk Dr
- 1793 Grayhawk Dr
- 1789 Grayhawk Dr
- 13025 Nebraska Ct
- 13009 Washington Ct
- 12929 Delaware Pkwy
- 570 N 130th St
- 220 Emerson Ave
- 11403 Parallel Pkwy
- 11200 Delaware Pkwy
- 3453 N 115th St
- 11024 Delaware Pkwy
- 1845 Village Pkwy W
- 4770 Railroad Ave Unit 2
- 4770 Railroad Ave Unit 3
- 4770 Railroad Ave Unit 1
- 2904 N 101st St







