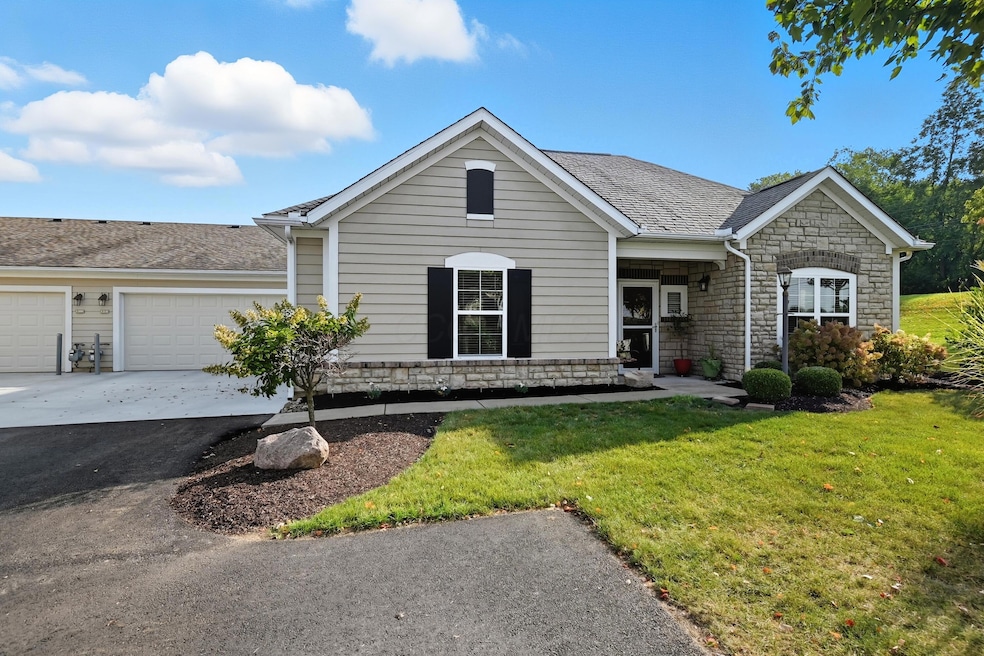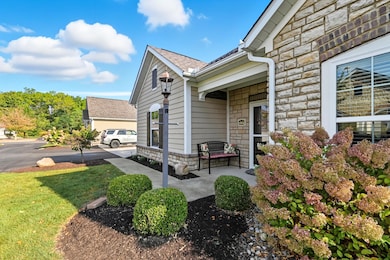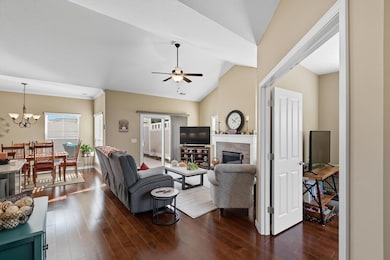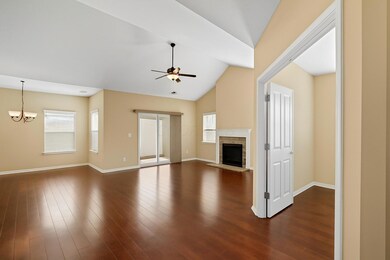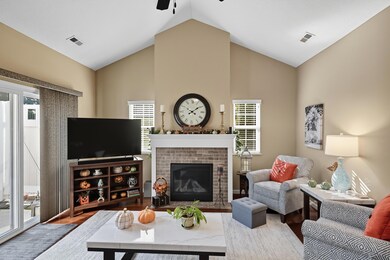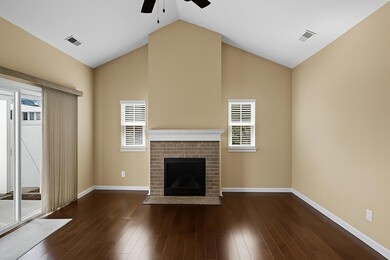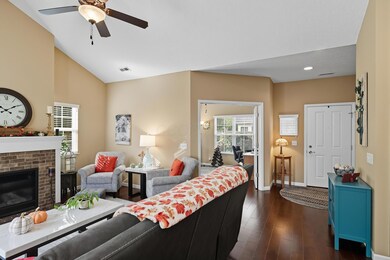1314 Bridgewater Way N Mansfield, OH 44906
Estimated payment $2,609/month
Highlights
- Fitness Center
- Great Room
- Fireplace
- Ranch Style House
- Community Pool
- 2 Car Attached Garage
About This Home
This gorgeous 2-bed, 2-bath condo in Lexington Schools offers 1,492 sq. ft. of stylish living. The great room features a cozy gas fireplace, while French doors lead to a versatile den. The eat-in kitchen shines with stainless steel appliances and neutral finishes. The primary suite includes a walk-in shower, elevated sinks, and direct access to the private fenced patio oasis—perfect for relaxation or entertaining. A slider expands the living space outdoors, while the two-car garage provides attic storage, a tankless water heater, and owned softener. Residents enjoy top-tier amenities: an inground pool, modern fitness center, and elegant clubhouse. HOA services include lawn care, snow removal, and trash, ensuring low-maintenance living in a beautifully maintained community.
Property Details
Home Type
- Condominium
Est. Annual Taxes
- $5,147
Year Built
- Built in 2016
HOA Fees
- $425 Monthly HOA Fees
Parking
- 2 Car Attached Garage
- Garage Door Opener
Home Design
- Ranch Style House
- Slab Foundation
- Vinyl Siding
- Stone Exterior Construction
Interior Spaces
- 1,492 Sq Ft Home
- Fireplace
- Insulated Windows
- Great Room
- Carpet
- Laundry on main level
Kitchen
- Electric Range
- Microwave
- Dishwasher
Bedrooms and Bathrooms
- 2 Main Level Bedrooms
- 2 Full Bathrooms
Utilities
- Forced Air Heating and Cooling System
- Heating System Uses Gas
- Gas Water Heater
Additional Features
- Patio
- 1 Common Wall
Listing and Financial Details
- Assessor Parcel Number 064-67-002-01-087
Community Details
Overview
- Association fees include lawn care, trash, snow removal
- Association Phone (419) 709-7475
- Pat Carracher HOA
- On-Site Maintenance
Amenities
- Recreation Room
Recreation
- Fitness Center
- Community Pool
- Snow Removal
Map
Home Values in the Area
Average Home Value in this Area
Tax History
| Year | Tax Paid | Tax Assessment Tax Assessment Total Assessment is a certain percentage of the fair market value that is determined by local assessors to be the total taxable value of land and additions on the property. | Land | Improvement |
|---|---|---|---|---|
| 2024 | $5,147 | $97,390 | $9,240 | $88,150 |
| 2023 | $5,147 | $97,390 | $9,240 | $88,150 |
| 2022 | $5,140 | $82,300 | $8,260 | $74,040 |
| 2021 | $5,215 | $82,300 | $8,260 | $74,040 |
| 2020 | $4,946 | $82,300 | $8,260 | $74,040 |
| 2019 | $4,493 | $68,790 | $7,000 | $61,790 |
| 2018 | $3,860 | $68,790 | $7,000 | $61,790 |
| 2017 | $1,033 | $37,190 | $7,000 | $30,190 |
| 2016 | $159 | $2,800 | $2,800 | $0 |
Property History
| Date | Event | Price | List to Sale | Price per Sq Ft |
|---|---|---|---|---|
| 11/12/2025 11/12/25 | Price Changed | $332,900 | -1.3% | $223 / Sq Ft |
| 10/29/2025 10/29/25 | Price Changed | $337,400 | -0.7% | $226 / Sq Ft |
| 10/06/2025 10/06/25 | Price Changed | $339,900 | -2.9% | $228 / Sq Ft |
| 09/23/2025 09/23/25 | For Sale | $349,900 | -- | $235 / Sq Ft |
Purchase History
| Date | Type | Sale Price | Title Company |
|---|---|---|---|
| Warranty Deed | $223,625 | Attorney |
Mortgage History
| Date | Status | Loan Amount | Loan Type |
|---|---|---|---|
| Open | $170,700 | Future Advance Clause Open End Mortgage |
Source: Columbus and Central Ohio Regional MLS
MLS Number: 225036091
APN: 064-67-002-01-087
- 1595 Bridgewater Way N
- 1560 Bridgewater Way N
- 1505 Brookpark Dr
- 1510 White Oak Ct
- 1201 W Cook Rd
- 1624 Hidden Oak Trail
- 1515 Oak Run Ct
- 1490 Royalwood Ct Lot 23097
- 1500 Royalwood Ct Lot 23096
- 1510 Royalwood Ct Lot 23095
- 1520 Royalwood Ct Lot 23094
- 1691 Willowick Rd
- 1485 Overdale Dr
- 1480 Overdale Dr
- 1476 Overdale Dr
- 1733 Pin Oak Trail Lot 23103
- 1743 Pin Oak Trail Lot 23104
- 1753 Pin Oak Trail Lot 23067
- 0 Lot #23132 Hess Cir
- 0 Lot #23127 Hess Cir
- 810 Betner Dr
- 900 Max Ave
- 1386 Robinhood Ln Unit 7
- 798 Straub Rd W
- 733-793 Sunset Blvd
- 960 Sautter Dr Unit 960 Sautter Dr.
- 1665 Riva Ridge Dr
- 1806 Sawmill Place
- 587 Bailey Dr Unit 13
- 1145 Harwood Dr
- 556 1/2 Maple St
- 300 Wood St Unit E7
- 26 Hoffman Ave
- 283 Wood St
- 100 E Cook Rd
- 84 Lasalle St Unit 2
- 230 Sturges Ave
- 30 Douglas Ave Unit B
- 279-335 Castor Rd
- 463 W 3rd St
