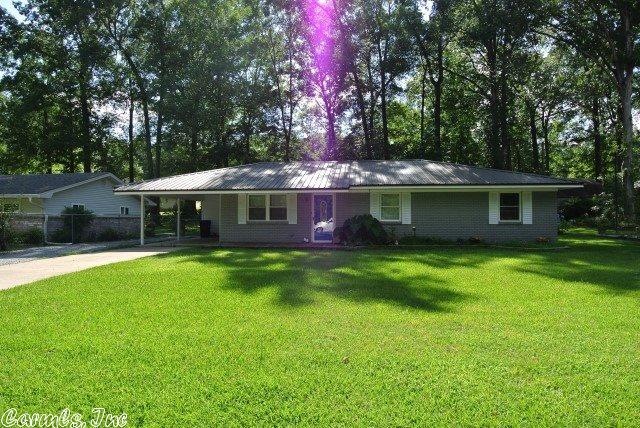
1314 Chris Dr Benton, AR 72015
3
Beds
2
Baths
1,308
Sq Ft
7,405
Sq Ft Lot
Highlights
- Deck
- Traditional Architecture
- Patio
- Perrin Elementary School Rated A-
- Eat-In Kitchen
- 1-Story Property
About This Home
As of November 2024Sold
Home Details
Home Type
- Single Family
Est. Annual Taxes
- $1,091
Year Built
- Built in 1972
Lot Details
- Fenced
- Level Lot
Home Design
- Traditional Architecture
- Brick Exterior Construction
- Slab Foundation
- Composition Roof
Interior Spaces
- 1,308 Sq Ft Home
- 1-Story Property
- Insulated Windows
- Washer Hookup
Kitchen
- Eat-In Kitchen
- Breakfast Bar
- Electric Range
- Stove
Flooring
- Carpet
- Laminate
- Vinyl
Bedrooms and Bathrooms
- 3 Bedrooms
- 2 Full Bathrooms
Parking
- 2 Car Garage
- Carport
Outdoor Features
- Deck
- Patio
Schools
- Benton Elementary And Middle School
- Benton High School
Utilities
- Central Heating and Cooling System
- Gas Water Heater
Ownership History
Date
Name
Owned For
Owner Type
Purchase Details
Closed on
Feb 14, 2008
Sold by
Kirkpatrick Raymond E and Kirkpatrick Mary K
Bought by
Russell Brian D
Current Estimated Value
Home Financials for this Owner
Home Financials are based on the most recent Mortgage that was taken out on this home.
Original Mortgage
$68,800
Interest Rate
5.88%
Mortgage Type
New Conventional
Purchase Details
Closed on
Feb 1, 1993
Bought by
Kirkpatrick
Purchase Details
Closed on
Sep 1, 1989
Bought by
Keller Ham
Similar Homes in Benton, AR
Create a Home Valuation Report for This Property
The Home Valuation Report is an in-depth analysis detailing your home's value as well as a comparison with similar homes in the area
Home Values in the Area
Average Home Value in this Area
Purchase History
| Date | Type | Sale Price | Title Company |
|---|---|---|---|
| Warranty Deed | $84,666 | None Available | |
| Warranty Deed | $30,000 | -- | |
| Quit Claim Deed | -- | -- |
Source: Public Records
Mortgage History
| Date | Status | Loan Amount | Loan Type |
|---|---|---|---|
| Open | $98,679 | FHA | |
| Closed | $69,400 | New Conventional | |
| Closed | $68,800 | New Conventional |
Source: Public Records
Property History
| Date | Event | Price | Change | Sq Ft Price |
|---|---|---|---|---|
| 11/26/2024 11/26/24 | Sold | $165,000 | 0.0% | $126 / Sq Ft |
| 11/02/2024 11/02/24 | Pending | -- | -- | -- |
| 10/25/2024 10/25/24 | For Sale | $165,000 | +64.2% | $126 / Sq Ft |
| 05/28/2015 05/28/15 | Sold | $100,500 | 0.0% | $77 / Sq Ft |
| 04/28/2015 04/28/15 | Pending | -- | -- | -- |
| 04/15/2015 04/15/15 | For Sale | $100,500 | -- | $77 / Sq Ft |
Source: Cooperative Arkansas REALTORS® MLS
Tax History Compared to Growth
Tax History
| Year | Tax Paid | Tax Assessment Tax Assessment Total Assessment is a certain percentage of the fair market value that is determined by local assessors to be the total taxable value of land and additions on the property. | Land | Improvement |
|---|---|---|---|---|
| 2024 | $1,091 | $25,665 | $1,680 | $23,985 |
| 2023 | $595 | $25,665 | $1,680 | $23,985 |
| 2022 | $598 | $25,665 | $1,680 | $23,985 |
| 2021 | $552 | $19,850 | $1,200 | $18,650 |
| 2020 | $478 | $19,850 | $1,200 | $18,650 |
| 2019 | $478 | $19,850 | $1,200 | $18,650 |
| 2018 | $464 | $19,850 | $1,200 | $18,650 |
| 2017 | $427 | $19,850 | $1,200 | $18,650 |
| 2016 | $678 | $11,960 | $1,200 | $10,760 |
| 2015 | $671 | $11,960 | $1,200 | $10,760 |
| 2014 | $321 | $11,960 | $1,200 | $10,760 |
Source: Public Records
Agents Affiliated with this Home
-
D
Seller's Agent in 2024
Drew Brown
CBRPM Bryant
-
A
Buyer's Agent in 2024
Anita Gough
Michele Phillips & Company, REALTORS - Benton Branch
-
A
Seller's Agent in 2015
Ava Brown
Berkshire Hathaway HomeServices Arkansas Realty
Map
Source: Cooperative Arkansas REALTORS® MLS
MLS Number: 15015626
APN: 800-67191-000
Nearby Homes
- 1114 Edgehill
- 1902 Lynnwood
- 1912 Cedarhurst
- 2002 Cherry Crossing
- 1908 W Lakeview
- 1518 Nantucket Dr
- 1925 W Lakeview
- 815 Desoto Place
- 2708 Eagle Run
- 2404 Shaker Ridge
- 1007 Spring Creek Cove
- 2203 Cedar Ridge Dr
- 3006 Alcoa Blvd
- 1146 Spring Creek Dr
- 2608 Stoneleigh Dr
- 1906 Fernwood Cove
- 1864 Falcon Way
- 15 Kingston Terrace
- 3002 Sue St
- 3213 Galloway Dr
