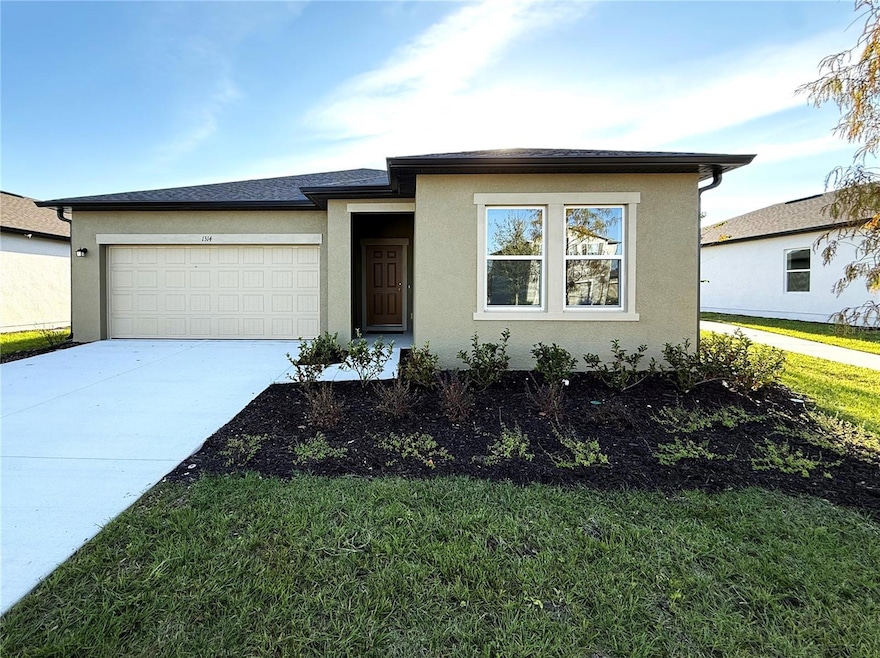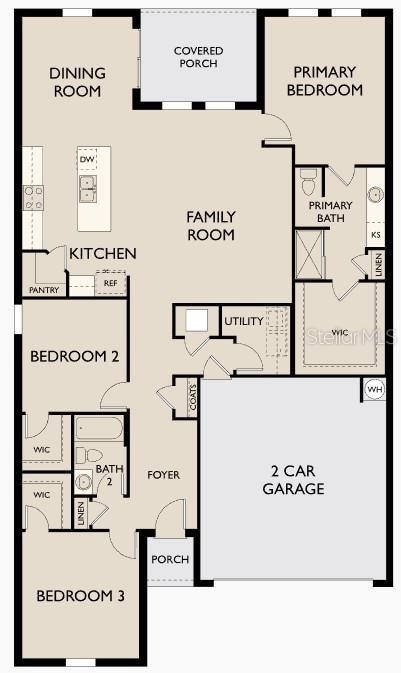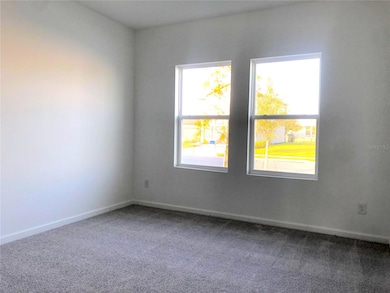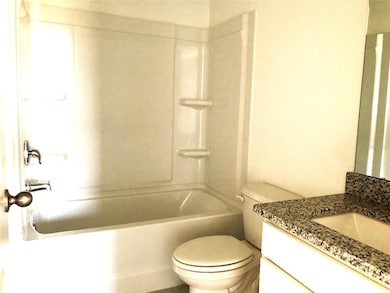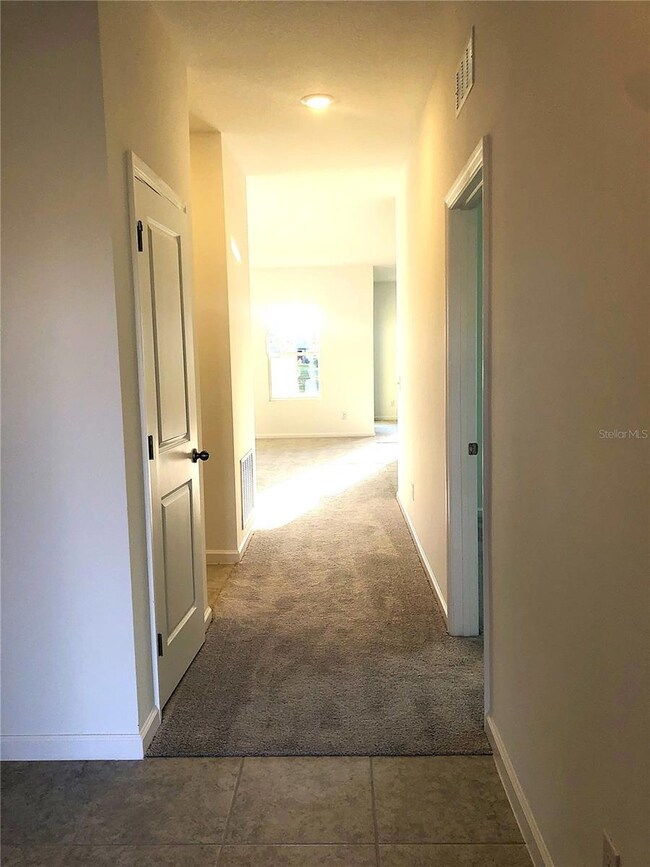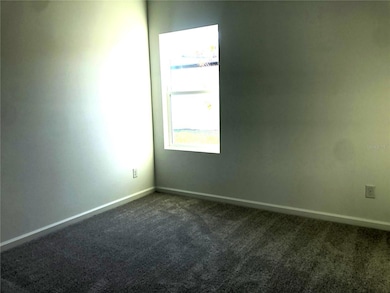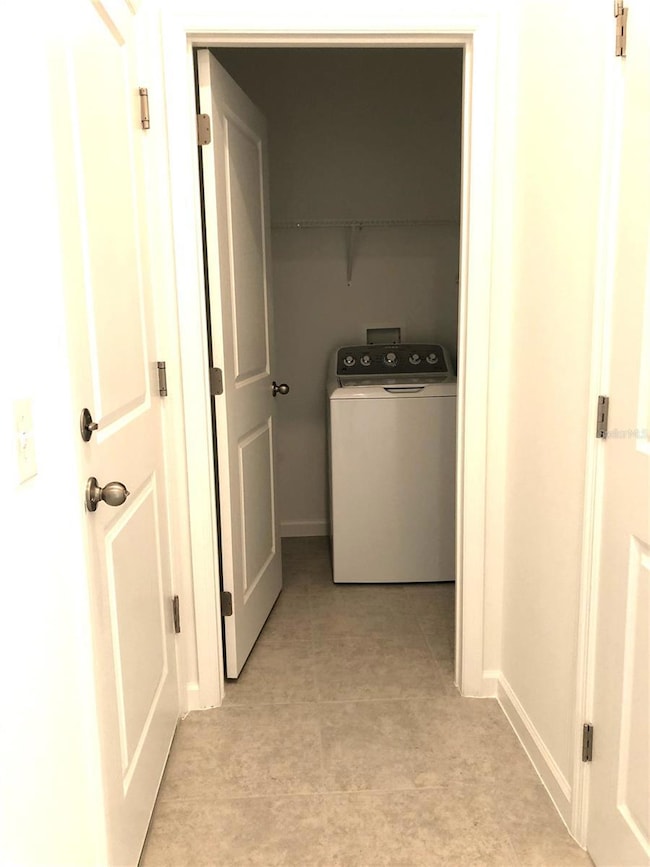1314 Dalkeith Cove Sanford, FL 32771
Highlights
- New Construction
- Open Floorplan
- Ceramic Tile Flooring
- Seminole High School Rated A
- 2 Car Attached Garage
- Central Heating and Cooling System
About This Home
? Be the FIRST to live in this stunning brand-new Single-Family Home! ? Welcome to Belair Place—Sanford’s newest community—where modern comfort meets everyday convenience. This never-lived-in home is waiting for someone who wants style, space, and an unbeatable location! ?? Home Features You’ll Love Brand-new appliances: washer, dryer, fridge, oven, microwave & dishwasher Modern upgrades throughout: granite countertops, sleek cabinets, open-concept kitchen Energy-efficient design to help you save on utilities Bright, spacious layout perfect for relaxing or hosting. Lake view on the back yard! ?? Prime Location – Minutes From Everything! Live just moments away from: Historic Downtown Sanford – restaurants, craft breweries, art studios & Riverwalk Publix, McDonald’s, medical care, and the new ER Weekend favorites: farmer’s markets, boutique shops, dog parks & nightlife Outdoor adventures along the St. Johns River – boating, fishing & river cruises Looking for fun?
You're only a short drive from Downtown Orlando, the Central Florida Zoo, and scenic nature trails. ?? Easy Commuting Quick access to: I-4, SR-417, SR-429, SR-46, and US 17/92 Orlando Sanford International Airport just minutes away ?? Great School Options Zoned for top-rated public schools (Hamilton Elementary, Millennium Middle, Seminole High)
PLUS close to sought-after private and charter schools like: Galileo Charter School
Seminole Science Charter School
Also, eligible for magnetic schools like Goldsboro elementary and Sanford Middle school. ?? Don’t Miss Out! This is your chance to live in a brand-new home in one of Sanford’s most exciting and convenient new communities.
Homes like this don’t stay on the market long—schedule your tour today!
Listing Agent
BLISSFUL REAL ESTATE LLC Brokerage Phone: 407-867-0007 License #3568096 Listed on: 11/22/2025
Home Details
Home Type
- Single Family
Year Built
- Built in 2025 | New Construction
Parking
- 2 Car Attached Garage
Interior Spaces
- 1,771 Sq Ft Home
- Open Floorplan
- Combination Dining and Living Room
Kitchen
- Range
- Recirculated Exhaust Fan
- Microwave
- Freezer
- Dishwasher
- Disposal
Flooring
- Carpet
- Ceramic Tile
Bedrooms and Bathrooms
- 3 Bedrooms
- 2 Full Bathrooms
Laundry
- Laundry in unit
- Dryer
Additional Features
- 1,771 Sq Ft Lot
- Central Heating and Cooling System
Listing and Financial Details
- Residential Lease
- Security Deposit $2,400
- Property Available on 11/22/25
- The owner pays for taxes
- 12-Month Minimum Lease Term
- $50 Application Fee
- 6-Month Minimum Lease Term
- Assessor Parcel Number 32-19-31-524-0000-0640
Community Details
Overview
- Property has a Home Owners Association
- Edison Association Management/ Sabrina Stephan Association
- Built by Starlight homes
- Hawking
Pet Policy
- Pet Deposit $250
- 2 Pets Allowed
- $1 Pet Fee
- Dogs and Cats Allowed
- Medium pets allowed
Map
Source: Stellar MLS
MLS Number: O6362751
APN: 32-19-31-524-0000-0640
- 1307 Dalkeith Cove
- 1301 Dalkeith Cove
- 1373 Dalkeith Cove
- 1197 Celery Oaks Ln
- 216 Fairfield Dr
- 1224 Crane Talon Way
- 224 Fairfield Dr
- 360 Conch Key Way
- 1760 Roseberry Ln
- 1154 Chase Austin Way
- 1771 Roseberry Ln
- 1775 Burrows Ln
- 440 Marathon Ln
- 457 Marathon Ln
- 0 Celery Ave Unit MFRO6236837
- 2120 Lilipetal Ct
- 1515 S Elliott St
- 512 Bella Rosa Cir
- 1218 Crescent St
- 372 Fairfield Dr
- 1325 Dalkeith Cove
- 1650 Effra Way
- 1343 Dalkeith Cove
- 313 Key Haven Dr
- 128 Conch Key Way
- 366 Cabana View Way
- 112 Islamorada Way
- 105 Islamorada Way
- 2117 Lilipetal Ct
- 1815 S Summerlin Ave
- 513 Bella Rosa Cir
- 1324 Celery Ave
- 136 Adoncia Way
- 1408 Celery Palm Cove
- 2005 Adams Ave
- 189 Cedar Ridge Ln
- 1810 Washington Ave
- 535 San Lanta Cir
- 112 Crescent Blvd
- 320 San Lanta Cir
