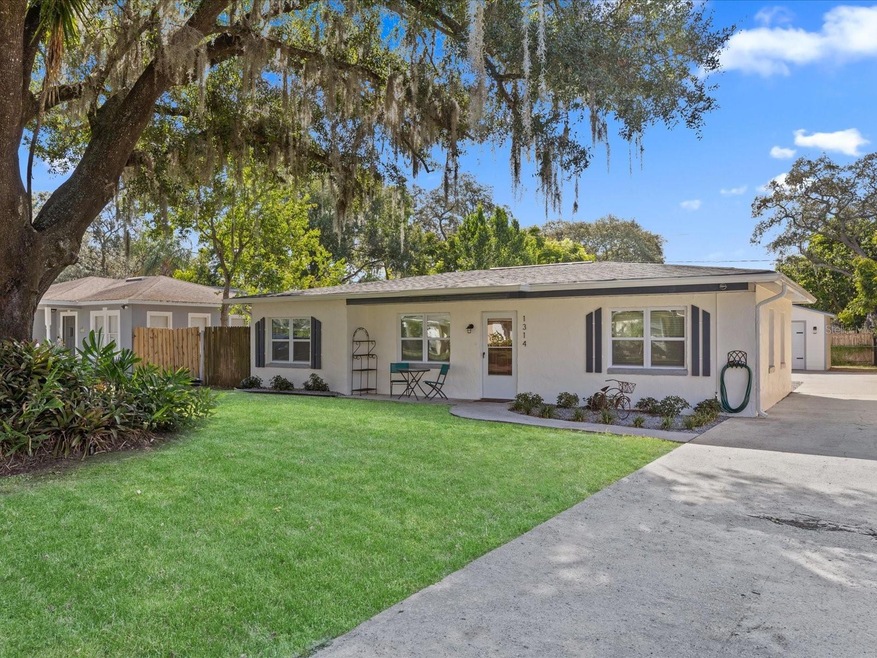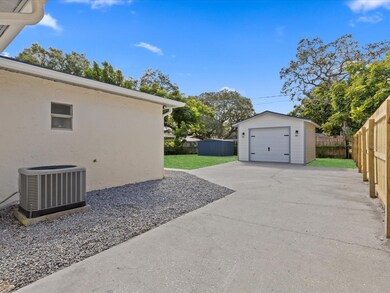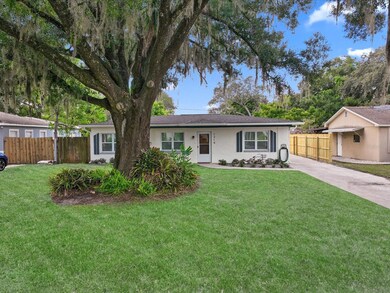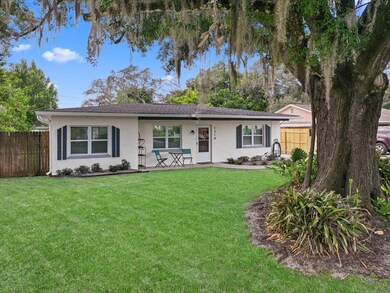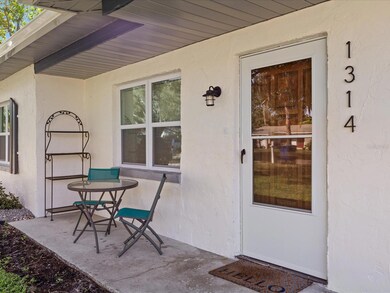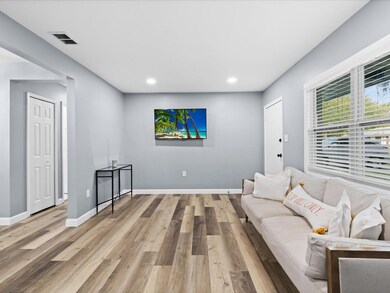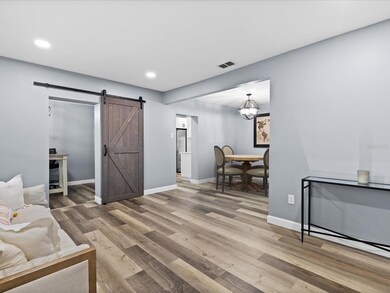
1314 Divot Ln Tampa, FL 33612
Forest Hills NeighborhoodHighlights
- Golf Course Community
- No HOA
- Covered patio or porch
- Golf Cart Garage
- Den
- Walk-In Closet
About This Home
As of March 2024One or more photo(s) has been virtually staged. Step inside and discover the perfect blend of comfort, style, and contemporary elegance in this impeccably updated 3-bedroom home, featuring an office/den or optional 4th bedroom. This home exudes craftsmanship and meticulous attention to detail throughout its nearly 1,600 square feet of comfortable living space. With beautiful vinyl plank flooring, tasteful lighting and fixture selections, and scrupulous touches like smooth finish walls and ceilings, every corner showcases sophistication. The stunning kitchen has been redesigned for optimal functionality, boasting elegant quartz countertops that seamlessly extend to the backsplash, bright shaker cabinets offering ample storage and a timeless appeal, and a sleek stainless steel appliance package. Both bathrooms have been transformed with gorgeous custom tile work on the floors and in the shower and bath areas, complemented by new vanities and toilets that enhance the feeling of freshness and comfort. No detail has been overlooked – all interior doors, hardware, windows, and French exterior doors are NEW. Abundant recessed lighting illuminates every room, while a recently painted interior and exterior maintain that new feel. Additionally, a NEW ROOF will ensure peace of mind for years to come. For added convenience and storage, the fully rebuilt detached 1-car garage features a new roll-up door and opener. Situated in a fantastic, golf-cart friendly community with no HOA fees or deed restrictions, you'll have the leisure to enjoy your home to the fullest. Golf enthusiasts will also appreciate the nearby Babe Zaharis golf course, maintained by The City of Tampa, as well as the convenient Babe Zaharis Clubhouse and restaurant. ***Currently tenant occupied with a lease in place at $2,500/month until the end of the year***
Last Agent to Sell the Property
MIHARA & ASSOCIATES INC. Brokerage Phone: 813-960-2300 License #3237849 Listed on: 02/17/2024

Co-Listed By
COASTAL PROPERTIES GROUP INTERNATIONAL Brokerage Phone: 813-960-2300 License #3396351
Last Buyer's Agent
MIHARA & ASSOCIATES INC. Brokerage Phone: 813-960-2300 License #3237849 Listed on: 02/17/2024

Home Details
Home Type
- Single Family
Est. Annual Taxes
- $2,952
Year Built
- Built in 1950
Lot Details
- 7,500 Sq Ft Lot
- Lot Dimensions are 60x125
- Northwest Facing Home
- Wood Fence
- Chain Link Fence
- Property is zoned RS-75
Parking
- 1 Car Garage
- Garage Door Opener
- Driveway
- Golf Cart Garage
Home Design
- Slab Foundation
- Shingle Roof
- Block Exterior
- Stucco
Interior Spaces
- 1,578 Sq Ft Home
- 1-Story Property
- Ceiling Fan
- French Doors
- Den
- Vinyl Flooring
Kitchen
- Convection Oven
- Range
- Recirculated Exhaust Fan
- Microwave
- Ice Maker
- Dishwasher
- Disposal
Bedrooms and Bathrooms
- 3 Bedrooms
- Walk-In Closet
- 2 Full Bathrooms
Laundry
- Laundry Room
- Dryer
- Washer
Outdoor Features
- Covered patio or porch
- Exterior Lighting
- Shed
- Rain Gutters
Utilities
- Central Heating and Cooling System
Listing and Financial Details
- Visit Down Payment Resource Website
- Legal Lot and Block 24 / 25
- Assessor Parcel Number A-14-28-18-3DA-000025-00024.0
Community Details
Overview
- No Home Owners Association
- Golfland Resub Subdivision
- The community has rules related to allowable golf cart usage in the community
Recreation
- Golf Course Community
Ownership History
Purchase Details
Home Financials for this Owner
Home Financials are based on the most recent Mortgage that was taken out on this home.Purchase Details
Home Financials for this Owner
Home Financials are based on the most recent Mortgage that was taken out on this home.Purchase Details
Home Financials for this Owner
Home Financials are based on the most recent Mortgage that was taken out on this home.Purchase Details
Home Financials for this Owner
Home Financials are based on the most recent Mortgage that was taken out on this home.Similar Homes in Tampa, FL
Home Values in the Area
Average Home Value in this Area
Purchase History
| Date | Type | Sale Price | Title Company |
|---|---|---|---|
| Warranty Deed | $200,000 | Insured Title | |
| Special Warranty Deed | $245,000 | -- | |
| Warranty Deed | $383,500 | None Listed On Document | |
| Interfamily Deed Transfer | -- | Attorney |
Mortgage History
| Date | Status | Loan Amount | Loan Type |
|---|---|---|---|
| Previous Owner | $200,000 | New Conventional | |
| Previous Owner | $371,995 | New Conventional | |
| Previous Owner | $50,000 | New Conventional | |
| Previous Owner | $49,000 | Unknown |
Property History
| Date | Event | Price | Change | Sq Ft Price |
|---|---|---|---|---|
| 03/06/2024 03/06/24 | Sold | $383,500 | -1.6% | $243 / Sq Ft |
| 02/24/2024 02/24/24 | Pending | -- | -- | -- |
| 02/17/2024 02/17/24 | For Sale | $389,900 | 0.0% | $247 / Sq Ft |
| 12/30/2023 12/30/23 | Rented | $2,500 | 0.0% | -- |
| 12/08/2023 12/08/23 | Under Contract | -- | -- | -- |
| 11/27/2023 11/27/23 | Price Changed | $2,500 | -9.1% | $2 / Sq Ft |
| 11/16/2023 11/16/23 | For Rent | $2,750 | 0.0% | -- |
| 12/30/2022 12/30/22 | Sold | $245,000 | 0.0% | $155 / Sq Ft |
| 12/30/2022 12/30/22 | For Sale | $245,000 | -- | $155 / Sq Ft |
| 12/21/2022 12/21/22 | Pending | -- | -- | -- |
Tax History Compared to Growth
Tax History
| Year | Tax Paid | Tax Assessment Tax Assessment Total Assessment is a certain percentage of the fair market value that is determined by local assessors to be the total taxable value of land and additions on the property. | Land | Improvement |
|---|---|---|---|---|
| 2024 | $3,054 | $194,304 | $65,025 | $129,279 |
| 2023 | $3,043 | $192,542 | $57,375 | $135,167 |
| 2022 | $795 | $75,192 | $0 | $0 |
| 2021 | $799 | $73,002 | $0 | $0 |
| 2020 | $792 | $71,994 | $0 | $0 |
| 2019 | $779 | $70,375 | $0 | $0 |
| 2018 | $774 | $69,063 | $0 | $0 |
| 2017 | $675 | $97,933 | $0 | $0 |
| 2016 | $658 | $52,879 | $0 | $0 |
| 2015 | $620 | $52,511 | $0 | $0 |
| 2014 | $575 | $52,094 | $0 | $0 |
| 2013 | -- | $51,324 | $0 | $0 |
Agents Affiliated with this Home
-

Seller's Agent in 2024
Ksenia Akishina
MIHARA & ASSOCIATES INC.
(813) 951-0064
1 in this area
191 Total Sales
-

Seller Co-Listing Agent in 2024
Roza Vahedi
COASTAL PROPERTIES GROUP INTERNATIONAL
(813) 777-5737
3 in this area
91 Total Sales
-

Buyer Co-Listing Agent in 2023
Lisa Roberts
DALTON WADE INC
(813) 597-4238
-
S
Seller's Agent in 2022
Stellar Non-Member Agent
FL_MFRMLS
Map
Source: Stellar MLS
MLS Number: T3505274
APN: A-14-28-18-3DA-000025-00024.0
- 10306 Fore Dr
- 10308 Fore Dr
- 10708 N Waterhole Place
- 1414 W Bogie Dr
- 10707 N Rome Ave
- 10702 N Oregon Ave
- 10213 N Fleetwood Dr
- 10119 Cliff Cir
- 10233 N Valle Dr
- 10226 N Valle Dr
- 9802 N Oregon Ave
- 1311 W Perdiz St
- 1308 W Perdiz St
- 1724 Castle Rock Rd
- 10908 W Elbow Dr
- 10322 N Oakleaf Ave
- 715 W Bougainvillea Ave
- 9413 Forest Hills Dr
- 9821 Brownstone Dr
- 1711 W Followthru Dr
