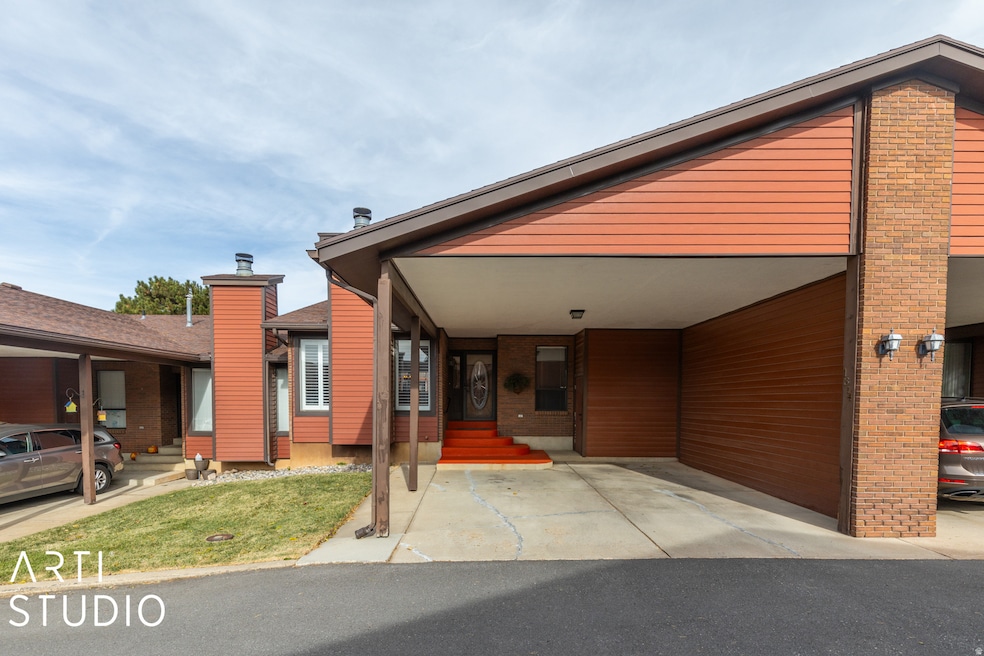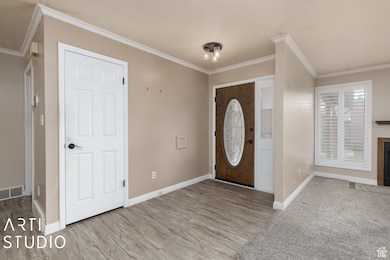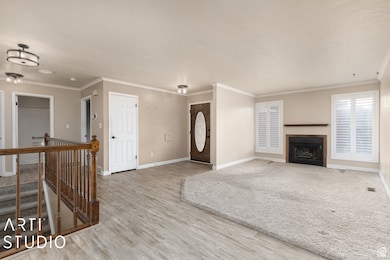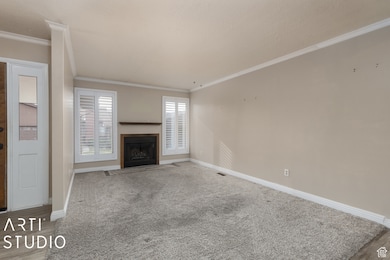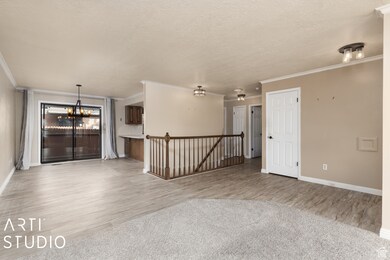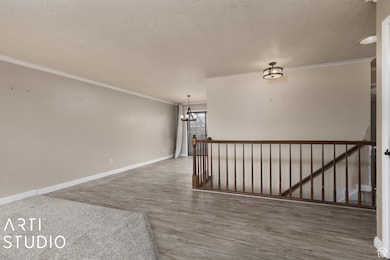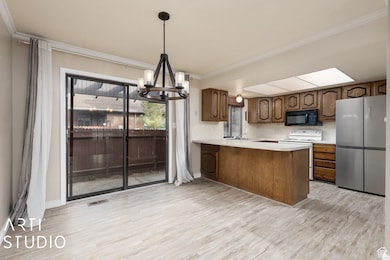1314 E 1990 S Unit 24 Ogden, UT 84401
East Bench NeighborhoodEstimated payment $2,183/month
Highlights
- Mature Trees
- Main Floor Primary Bedroom
- Den
- Mountain View
- 1 Fireplace
- Covered Patio or Porch
About This Home
PRICE REDUCTION! Discover the perfect balance of comfort and flexibility at this Eastgrove Condominium, ideally situated in Ogden's desirable East Bench. This inviting home offers 3 spacious bedrooms, 2 bathrooms, and 2 ADDITIONAL ROOMS in the basement-perfect for a home office, den, or man cave. Enjoy cozy evenings by the gas fireplace or step outside to your private, partially covered patio. The property also includes a two-car carport and ample storage to fit your lifestyle. Just minutes from the scenic Ogden Canyon, this home is in a subdivision currently in the process of FHA qualification-making it a wonderful opportunity for homeownership. Don't miss your chance to call this attractive condo your own!
Listing Agent
Mira Koford
ERA Brokers Consolidated (Ogden) License #6510234 Listed on: 10/02/2025
Property Details
Home Type
- Condominium
Est. Annual Taxes
- $2,384
Year Built
- Built in 1979
Lot Details
- Partially Fenced Property
- Landscaped
- Sprinkler System
- Mature Trees
HOA Fees
- $250 Monthly HOA Fees
Home Design
- Brick Exterior Construction
Interior Spaces
- 2,254 Sq Ft Home
- 2-Story Property
- Skylights
- 1 Fireplace
- Blinds
- Sliding Doors
- Den
- Carpet
- Mountain Views
- Basement Fills Entire Space Under The House
- Disposal
- Electric Dryer Hookup
Bedrooms and Bathrooms
- 3 Bedrooms | 2 Main Level Bedrooms
- Primary Bedroom on Main
Parking
- 2 Parking Spaces
- 2 Carport Spaces
Outdoor Features
- Covered Patio or Porch
Schools
- Taylor Canyon Elementary School
- Mount Ogden Middle School
- Ogden High School
Utilities
- Forced Air Heating and Cooling System
- Natural Gas Connected
Listing and Financial Details
- Assessor Parcel Number 13-168-0003
Community Details
Overview
- Association fees include ground maintenance, trash, water
- Terry Caseli Association, Phone Number (801) 540-1023
- Eastgrove Condominium Subdivision
Recreation
- Snow Removal
Map
Home Values in the Area
Average Home Value in this Area
Tax History
| Year | Tax Paid | Tax Assessment Tax Assessment Total Assessment is a certain percentage of the fair market value that is determined by local assessors to be the total taxable value of land and additions on the property. | Land | Improvement |
|---|---|---|---|---|
| 2025 | $2,690 | $342,080 | $80,000 | $262,080 |
| 2024 | $2,384 | $182,600 | $44,000 | $138,600 |
| 2023 | $2,418 | $187,000 | $44,000 | $143,000 |
| 2022 | $2,364 | $183,700 | $44,000 | $139,700 |
| 2021 | $1,813 | $232,000 | $50,000 | $182,000 |
| 2020 | $1,785 | $211,000 | $30,000 | $181,000 |
| 2019 | $1,697 | $188,000 | $30,000 | $158,000 |
| 2018 | $1,658 | $182,000 | $27,000 | $155,000 |
| 2017 | $1,428 | $146,000 | $24,000 | $122,000 |
| 2016 | $1,250 | $68,750 | $13,750 | $55,000 |
| 2015 | $1,181 | $63,250 | $13,750 | $49,500 |
| 2014 | $1,198 | $63,250 | $13,750 | $49,500 |
Property History
| Date | Event | Price | List to Sale | Price per Sq Ft |
|---|---|---|---|---|
| 10/28/2025 10/28/25 | Price Changed | $329,000 | -2.9% | $146 / Sq Ft |
| 10/02/2025 10/02/25 | For Sale | $339,000 | -- | $150 / Sq Ft |
Purchase History
| Date | Type | Sale Price | Title Company |
|---|---|---|---|
| Warranty Deed | -- | First American Title | |
| Warranty Deed | -- | First American Legend Hills | |
| Interfamily Deed Transfer | -- | Us Title Insurance Agency | |
| Interfamily Deed Transfer | -- | Us Title Insurance Agency | |
| Interfamily Deed Transfer | -- | Heritage West | |
| Interfamily Deed Transfer | -- | Heritage West | |
| Interfamily Deed Transfer | -- | Backman Stewart Title | |
| Interfamily Deed Transfer | -- | Backman Stewart Title | |
| Interfamily Deed Transfer | -- | -- |
Mortgage History
| Date | Status | Loan Amount | Loan Type |
|---|---|---|---|
| Open | $195,000 | Reverse Mortgage Home Equity Conversion Mortgage | |
| Previous Owner | $132,554 | FHA | |
| Previous Owner | $107,100 | New Conventional | |
| Previous Owner | $88,400 | New Conventional | |
| Previous Owner | $39,181 | Purchase Money Mortgage |
Source: UtahRealEstate.com
MLS Number: 2115041
APN: 13-168-0003
- 1967 S 1300 E
- 2027 Tyler View Way
- 1191 E 20th St
- 2065 Robins Ave
- 1223 Oak St
- 1284 E 22nd St
- 2106 Robins Ave
- 1132 E 21st St
- 2170 Polk Ave
- 2207 Tyler Ave
- 1425 E 22nd St
- 1417 E 22nd St
- 2240 Lorin Cir
- 2018 Jackson Ave
- 2030 Jackson Ave
- 1579 Oak St
- 2001 Jackson Ave
- 1433 23rd St
- 2224 Eccles Ave
- 2319 Harrison Blvd
- 1180 24th St Unit 2
- 1332 Millcreek Dr Unit 3
- 1298 Lorl Ln Unit 6
- 2205 Quincy Ave
- 1450 Canyon Rd
- 1208 E 1420 S Unit 39
- 2324 Quincy Ave
- 1352 Canyon Rd
- 1800 E Canyon Rd
- 2489 Pierce Ave Unit Ground level
- 872 25th St
- 1060 12th St
- 739 24th St Unit 2
- 1025 Tyler Ave
- 2031 Jefferson Ave
- 1337 Cross St
- 525 Park Blvd
- 2135 Adams Ave
- 549 15th St
- 425 Park Blvd
