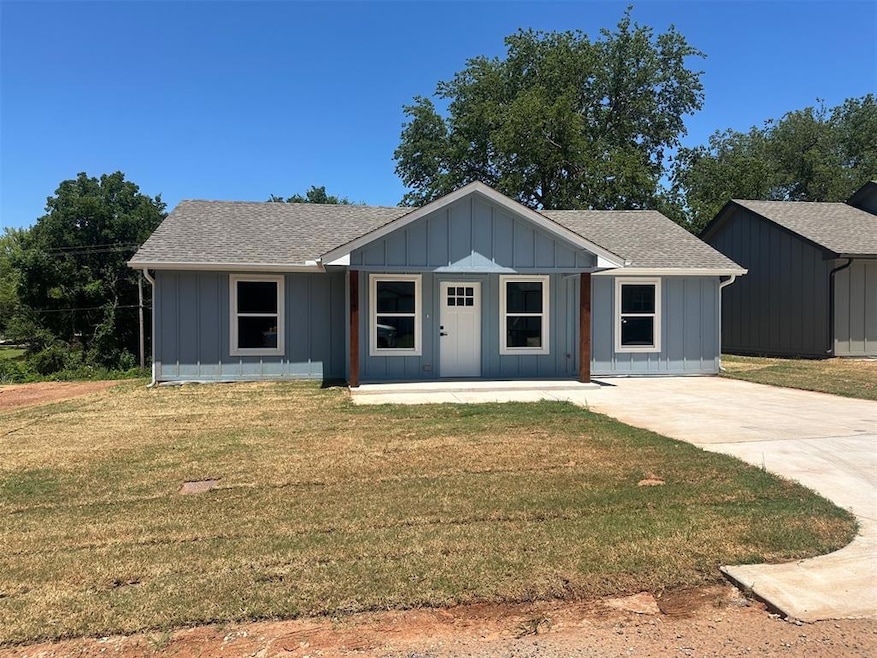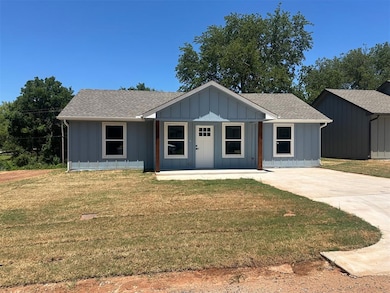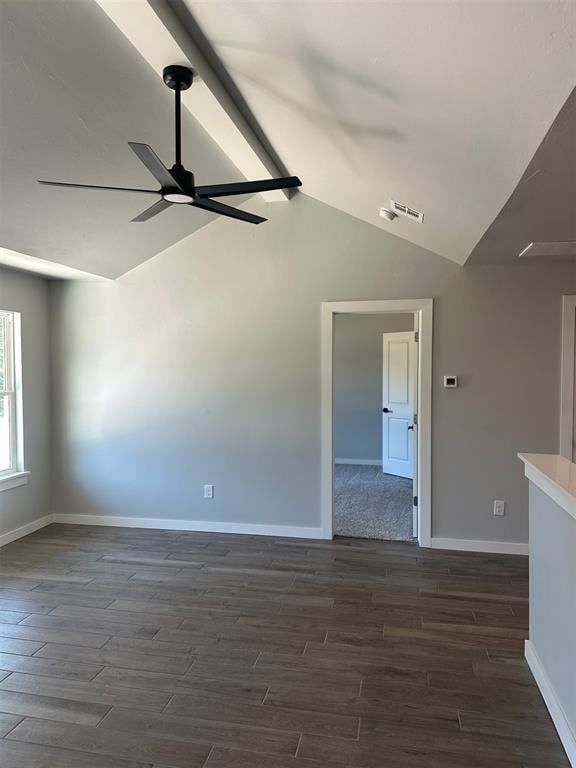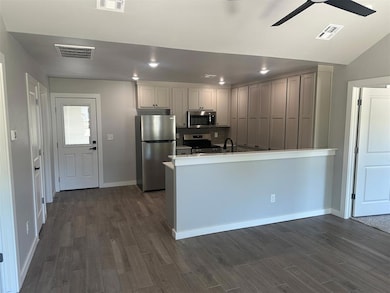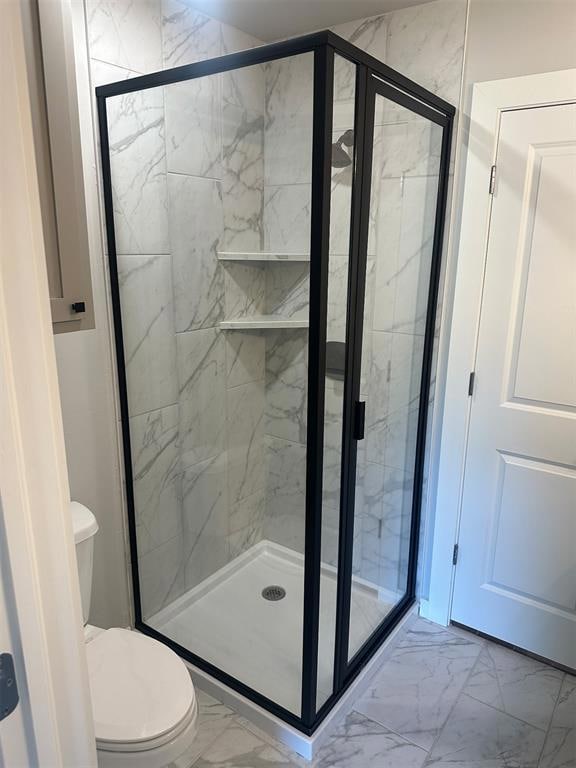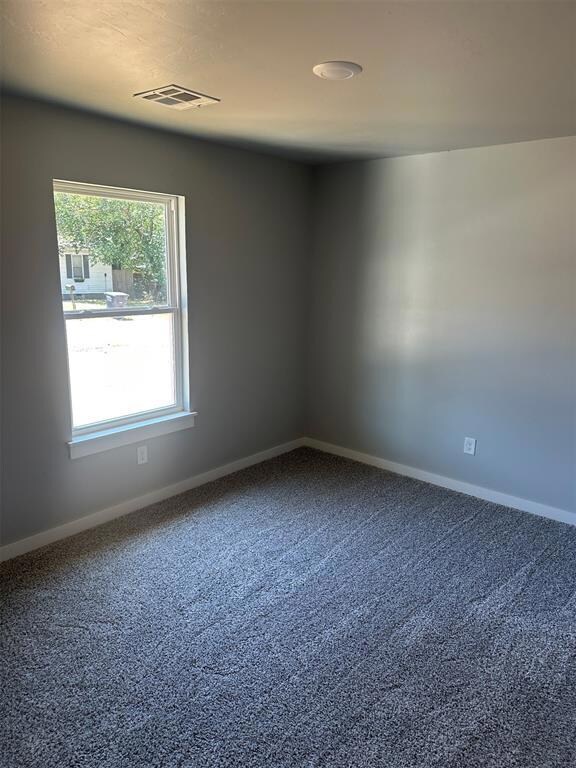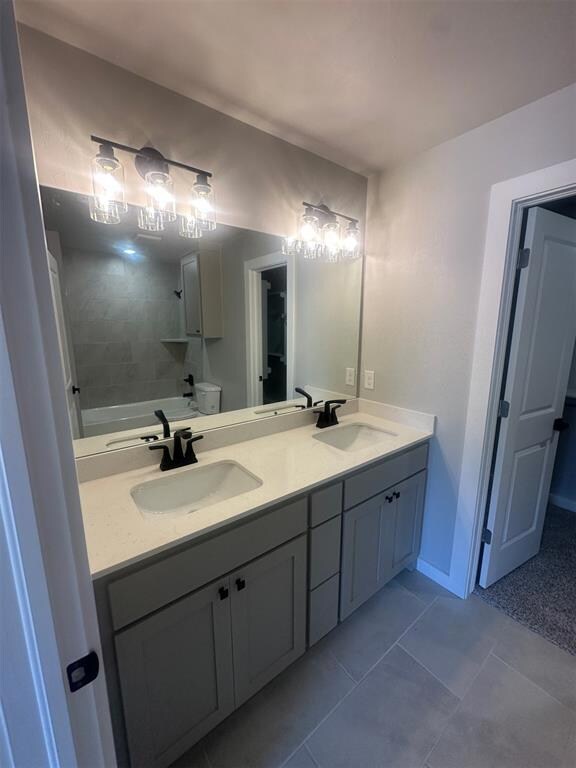1314 E Margaret St Shawnee, OK 74801
Estimated payment $937/month
Total Views
175
2
Beds
2
Baths
951
Sq Ft
$158
Price per Sq Ft
Highlights
- New Construction
- Traditional Architecture
- Interior Lot
- Vaulted Ceiling
- Covered Patio or Porch
- Double Pane Windows
About This Home
New Home! Great price of $150,000! Open concept floorplan featuring 2 bedrooms and 2 bathrooms. Vaulted Ceiling. Wood-look tile flooring. Quality finishes!
Home Details
Home Type
- Single Family
Year Built
- Built in 2025 | New Construction
Lot Details
- 6,970 Sq Ft Lot
- Lot Dimensions are 50 x 138
- Interior Lot
Parking
- No Garage
Home Design
- Traditional Architecture
- Slab Foundation
- Frame Construction
- Composition Roof
Interior Spaces
- 951 Sq Ft Home
- 1-Story Property
- Vaulted Ceiling
- Double Pane Windows
- Inside Utility
- Laundry Room
Kitchen
- Electric Oven
- Electric Range
- Free-Standing Range
- Microwave
- Dishwasher
Flooring
- Carpet
- Tile
Bedrooms and Bathrooms
- 2 Bedrooms
- 2 Full Bathrooms
Schools
- Horace Mann Elementary School
- Shawnee Middle School
- Shawnee High School
Additional Features
- Covered Patio or Porch
- Central Heating and Cooling System
Map
Create a Home Valuation Report for This Property
The Home Valuation Report is an in-depth analysis detailing your home's value as well as a comparison with similar homes in the area
Home Values in the Area
Average Home Value in this Area
Property History
| Date | Event | Price | List to Sale | Price per Sq Ft |
|---|---|---|---|---|
| 12/01/2025 12/01/25 | For Sale | $150,000 | -- | $158 / Sq Ft |
Source: MLSOK
Source: MLSOK
MLS Number: 1204413
Nearby Homes
- 1322 E Margaret St
- 0 E Fay St
- 1235 E Edwards St
- 1214 E Edwards St
- 1102 N Pesotum Ave
- 648 N Cleveland Ave
- 1306 E Wallace St
- 1201 N Center Ave
- 1330 E Whittaker St
- 535 N Patchin Ave
- 711 N Cleveland Ave
- 29 Dakota Dr
- 322 N Draper Ave
- 1328 E 10th St
- 1326 E 10th St
- 703 N Roosevelt Ave
- 1119 E 11th St
- 544 N Elm Ave
- 1103 E 11th St
- 42 Mojave Dr
- 1803 E Remington St
- 641 N Broadway Ave
- 236 S Oklahoma Ave
- 238 S Oklahoma Ave Unit 238 S OKLAHOMA AVE
- 238 S Oklahoma Ave Unit 2
- 1017 N Bdwy Ave
- 1810 N Harrison St
- 1625 Grace Ct
- 4204 N Harrison St
- 130 E 45th St
- 1901 W Macarthur St
- 1406 Madison Ave
- 11500 Canyon Oaks Dr
- 16904 Meadow Lake Cir Unit R
- 21242 Winding Brook
- 21215 Winding Brook
- 4308 Driftwood Dr
- 17050 Lantana Loop
- 16930 Lantana Loop
- 101 192nd Ave SE
