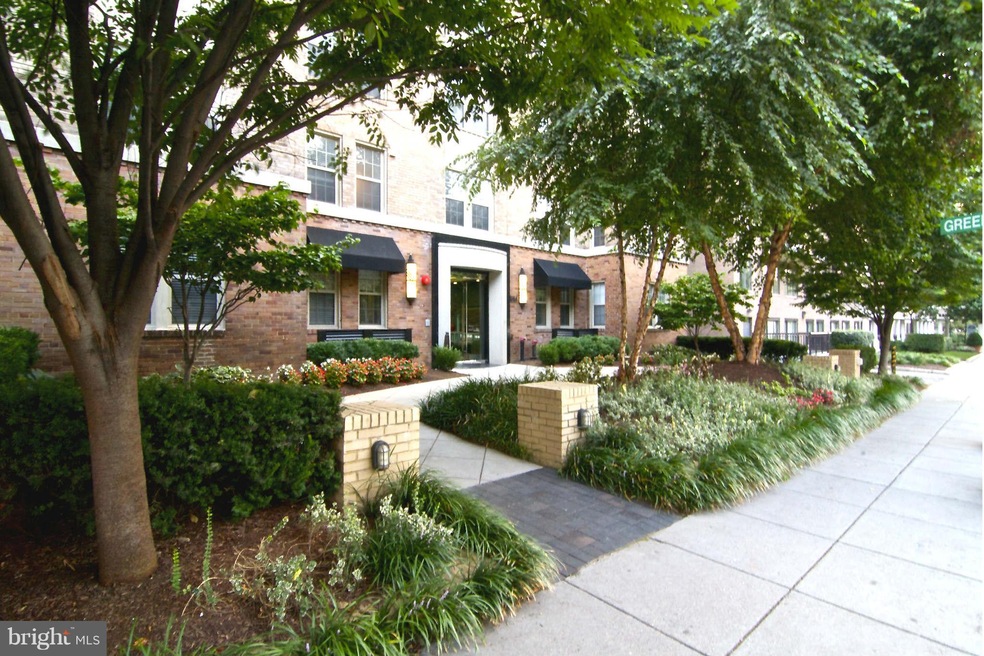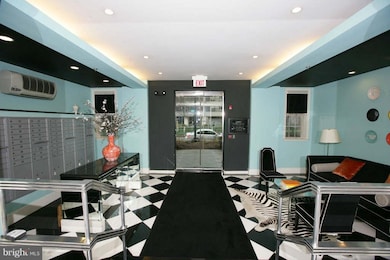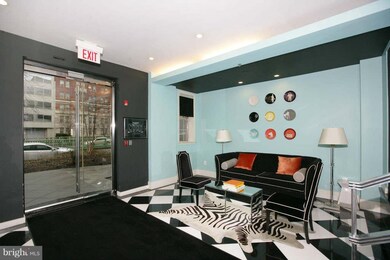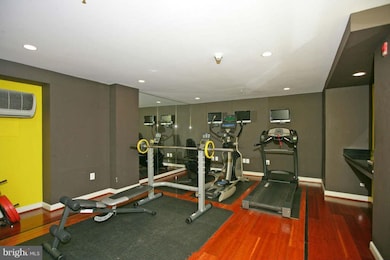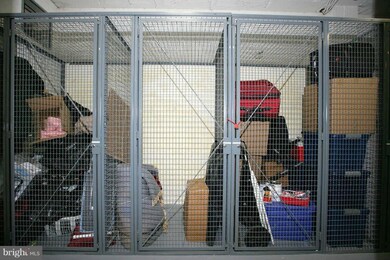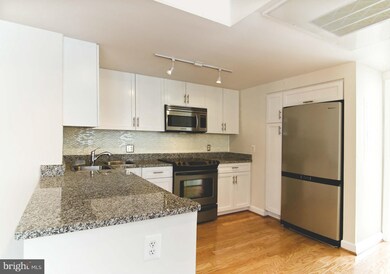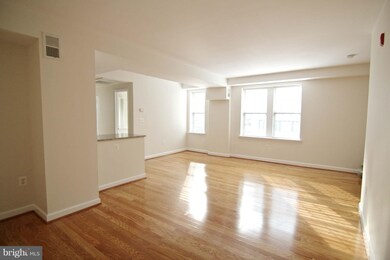
The Grant 1314 Massachusetts Ave NW Unit 505 Washington, DC 20005
Downtown DC NeighborhoodHighlights
- Fitness Center
- Open Floorplan
- Wood Flooring
- Thomson Elementary School Rated A-
- Contemporary Architecture
- 5-minute walk to Franklin Park
About This Home
As of December 2024Bright renovated unit w/ new glass tile backsplash in KT, new BR carpet, freshly painted! Sunny unit with HWF, granite and SS KT, extra storage unit conveys. BR has 3 closets and ceiling fan and 2 exposures. Super location walkable to 3 Metros: Mt. Vernon Sq (yellow & green), McPherson Sq (orange), Dupont (red) and all of the action near Logan Circle. Good light, great space! Pets OK
Last Agent to Sell the Property
Page Eisinger
Long & Foster Real Estate, Inc. License #BR98366986 Listed on: 09/02/2013

Property Details
Home Type
- Condominium
Est. Annual Taxes
- $2,986
Year Built
- Built in 1947 | Remodeled in 2013
Lot Details
- Southwest Facing Home
- Property is in very good condition
HOA Fees
- $369 Monthly HOA Fees
Parking
- On-Street Parking
Home Design
- Contemporary Architecture
- Brick Exterior Construction
- Block Foundation
Interior Spaces
- 734 Sq Ft Home
- Property has 1 Level
- Open Floorplan
- Ceiling Fan
- Window Treatments
- Dining Area
- Wood Flooring
- Washer and Dryer Hookup
Kitchen
- Electric Oven or Range
- Microwave
- Ice Maker
- Dishwasher
- Upgraded Countertops
- Disposal
Bedrooms and Bathrooms
- 1 Main Level Bedroom
- En-Suite Bathroom
- 1 Full Bathroom
Utilities
- Central Air
- Humidifier
- Heat Pump System
- Vented Exhaust Fan
- Natural Gas Water Heater
Listing and Financial Details
- Tax Lot 2386
- Assessor Parcel Number 0247//2386
Community Details
Overview
- Moving Fees Required
- Association fees include exterior building maintenance, gas, lawn care front, management, insurance, reserve funds, sewer, water, laundry
- 64 Units
- Mid-Rise Condominium
- Logan Subdivision, Renovated Floorplan
- The Grant Community
Amenities
- Laundry Facilities
- Elevator
- Community Storage Space
Recreation
Pet Policy
- Pets Allowed
Ownership History
Purchase Details
Home Financials for this Owner
Home Financials are based on the most recent Mortgage that was taken out on this home.Purchase Details
Home Financials for this Owner
Home Financials are based on the most recent Mortgage that was taken out on this home.Purchase Details
Home Financials for this Owner
Home Financials are based on the most recent Mortgage that was taken out on this home.Similar Homes in Washington, DC
Home Values in the Area
Average Home Value in this Area
Purchase History
| Date | Type | Sale Price | Title Company |
|---|---|---|---|
| Deed | $435,000 | Paragon Title | |
| Deed | $435,000 | Paragon Title | |
| Warranty Deed | $449,000 | Capitol Settlements Llc | |
| Warranty Deed | $2,042,000 | -- |
Mortgage History
| Date | Status | Loan Amount | Loan Type |
|---|---|---|---|
| Open | $348,000 | New Conventional | |
| Closed | $348,000 | New Conventional | |
| Previous Owner | $426,500 | New Conventional | |
| Previous Owner | $218,000 | Stand Alone Refi Refinance Of Original Loan | |
| Previous Owner | $330,400 | Commercial | |
| Previous Owner | $553,362 | New Conventional |
Property History
| Date | Event | Price | Change | Sq Ft Price |
|---|---|---|---|---|
| 12/20/2024 12/20/24 | Sold | $435,000 | 0.0% | $593 / Sq Ft |
| 12/05/2024 12/05/24 | Pending | -- | -- | -- |
| 11/19/2024 11/19/24 | For Sale | $435,000 | -3.1% | $593 / Sq Ft |
| 11/01/2021 11/01/21 | Sold | $449,000 | 0.0% | $612 / Sq Ft |
| 07/28/2021 07/28/21 | For Sale | $449,000 | +8.7% | $612 / Sq Ft |
| 09/30/2013 09/30/13 | Sold | $413,000 | +3.5% | $563 / Sq Ft |
| 09/09/2013 09/09/13 | Pending | -- | -- | -- |
| 09/02/2013 09/02/13 | For Sale | $399,000 | -- | $544 / Sq Ft |
Tax History Compared to Growth
Tax History
| Year | Tax Paid | Tax Assessment Tax Assessment Total Assessment is a certain percentage of the fair market value that is determined by local assessors to be the total taxable value of land and additions on the property. | Land | Improvement |
|---|---|---|---|---|
| 2024 | $3,711 | $451,750 | $135,520 | $316,230 |
| 2023 | $3,735 | $454,170 | $136,250 | $317,920 |
| 2022 | $3,761 | $456,230 | $136,870 | $319,360 |
| 2021 | $3,579 | $434,380 | $130,310 | $304,070 |
| 2020 | $3,041 | $433,440 | $130,030 | $303,410 |
| 2019 | $2,905 | $416,660 | $125,000 | $291,660 |
| 2018 | $2,900 | $414,540 | $0 | $0 |
| 2017 | $2,805 | $402,470 | $0 | $0 |
| 2016 | $2,804 | $401,570 | $0 | $0 |
| 2015 | $2,741 | $393,850 | $0 | $0 |
| 2014 | $2,534 | $368,340 | $0 | $0 |
Agents Affiliated with this Home
-
A
Seller's Agent in 2024
Alison Scimeca
Compass
-
M
Seller Co-Listing Agent in 2024
Michael Fowler
Compass
-
D
Buyer's Agent in 2024
Duncan Colquhoun
TTR Sotheby's International Realty
-
G
Seller's Agent in 2021
Giovanna Piskulich
Compass
-
C
Buyer's Agent in 2021
Carmel Des Roche
Weichert Corporate
-
P
Seller's Agent in 2013
Page Eisinger
Long & Foster
About The Grant
Map
Source: Bright MLS
MLS Number: 1003695378
APN: 0247-2386
- 1133 14th St NW Unit 1010
- 1133 14th St NW Unit 1005
- 1133 14th St NW Unit 303
- 1133 14th St NW Unit 601
- 1314 Massachusetts Ave NW Unit 406
- 1314 Massachusetts Ave NW Unit 703
- 1314 Massachusetts Ave NW Unit 603
- 1314 Massachusetts Ave NW Unit G-04
- 1314 Massachusetts Ave NW Unit 106
- 1312 Massachusetts Ave NW Unit 801
- 1312 Massachusetts Ave NW Unit 604
- 1312 Massachusetts Ave NW Unit 501
- 1300 Massachusetts Ave NW Unit 502
- 1300 Massachusetts Ave NW Unit 302
- 1300 Massachusetts Ave NW Unit 205
- 1245 13th St NW Unit 411
- 1245 13th St NW Unit 313
- 1245 13th St NW Unit 902
- 1245 13th St NW Unit 101
- 1245 13th St NW Unit P43
