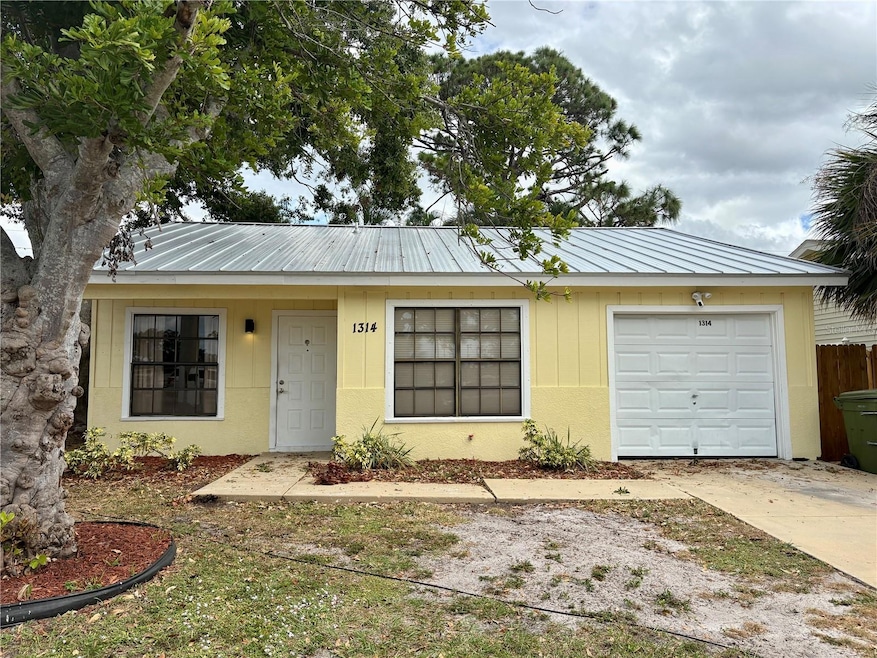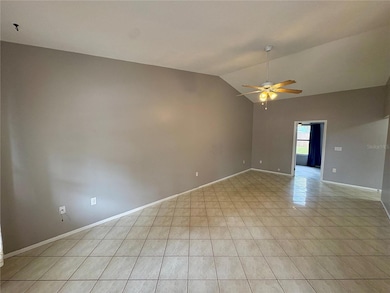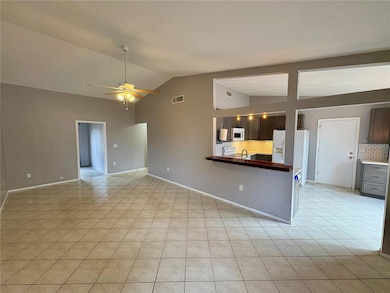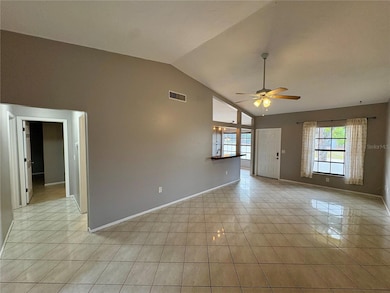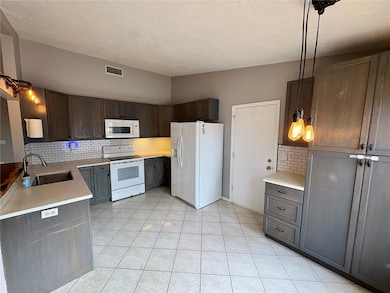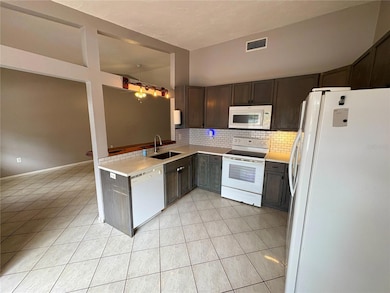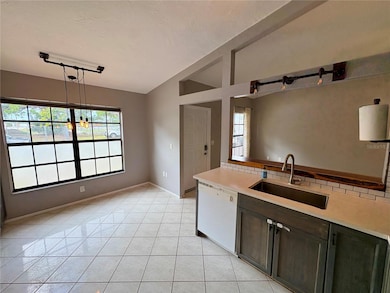1314 N Brink Ave Sarasota, FL 34237
Highlights
- Open Floorplan
- Vaulted Ceiling
- No HOA
- Booker High School Rated A-
- Great Room
- Covered Patio or Porch
About This Home
For Rent! Unfurnished Annual Rental! Pet Friendly! Welcome to this beautifully updated 3-bedroom, 2-bathroom single-family home offering comfort, functionality, and space to enjoy the Sarasota lifestyle. Located just minutes from downtown Sarasota, Arlington Park, and Siesta Key Beach, this home blends convenience with a relaxed Florida feel. Step inside to find an open-concept living area with vaulted ceilings and abundant natural light. The kitchen features stylish dark cabinetry, subway tile backsplash, and a breakfast bar, making it a perfect space for cooking and entertaining. The adjacent dining area offers plenty of room for gatherings and overlooks the main living space for a bright, airy flow. The primary suite includes ample closet space and a private bath with a shower, while the two additional bedrooms share a full guest bath, each thoughtfully designed with neutral tones and ceiling fans for comfort. Enjoy the outdoors in your large, fully fenced backyard, ideal for pets, play, or weekend barbecues under the shade of mature trees. Washer & Dryer included with home. Lawnmower provided for tenant use.
Listing Agent
ANCHOR DOWN REAL ESTATE Brokerage Phone: 941-301-8629 License #3374401 Listed on: 10/28/2025
Home Details
Home Type
- Single Family
Est. Annual Taxes
- $3,196
Year Built
- Built in 1983
Lot Details
- 5,450 Sq Ft Lot
- Lot Dimensions are 108x50
- West Facing Home
- Back Yard Fenced
Parking
- 1 Car Attached Garage
- Driveway
Interior Spaces
- 1,087 Sq Ft Home
- 1-Story Property
- Open Floorplan
- Vaulted Ceiling
- Ceiling Fan
- Great Room
- Family Room Off Kitchen
Kitchen
- Eat-In Kitchen
- Breakfast Bar
- Range
- Microwave
- Dishwasher
- Disposal
Flooring
- Concrete
- Ceramic Tile
Bedrooms and Bathrooms
- 3 Bedrooms
- 2 Full Bathrooms
- Bathtub with Shower
Laundry
- Laundry in Garage
- Dryer
- Washer
Outdoor Features
- Covered Patio or Porch
Schools
- Tuttle Elementary School
- Booker Middle School
- Booker High School
Utilities
- Central Heating and Cooling System
- Electric Water Heater
Listing and Financial Details
- Residential Lease
- Property Available on 11/1/25
- 12-Month Minimum Lease Term
- $75 Application Fee
- 1 to 2-Year Minimum Lease Term
- Assessor Parcel Number 2022060005
Community Details
Overview
- No Home Owners Association
- Poinsettia Park Community
- Poinsettia Park Rev Subdivision
Pet Policy
- Pets up to 50 lbs
- Pet Size Limit
- 2 Pets Allowed
- $150 Pet Fee
- Dogs Allowed
- Breed Restrictions
Map
Source: Stellar MLS
MLS Number: A4669931
APN: 2022-06-0005
- 3001 Eden Mills Dr
- 3005 Chianti Ct Unit 103
- 1130 Villagio Cir Unit 101
- 1010 Villagio Cir Unit 106
- 1030 Villagio Cir Unit 103
- 1120 Villagio Cir Unit 202
- 942 Tarpon Ave
- 610 N Tuttle Ave
- 2105 N Allendale Ave
- 3226 Patton St
- 3212 Ramblewood Dr N
- 3368 Ramblewood Place Unit 37D1
- 3300 Ramblewood Ct
- 3364 Ramblewood Way Unit 12B2
- 1554 Tallywood Dr Unit 7127
- 1214 Tallywood Dr Unit 7020
- 2755 Coconut Bay Ln Unit 1313 (3M)
- 2755 Coconut Bay Ln Unit 119 (1K)
- 2700 Coconut Bay Ln Unit 427
- 2700 Coconut Bay Ln Unit 419
- 1185 Villagio Cir
- 1155 Villagio Cir Unit 102
- 3005 Chianti Ct Unit 103
- 3005 Chianti Ct Unit 101
- 1010 Villagio Cir Unit 101
- 1030 Villagio Cir Unit 207
- 1050 Villagio Cir Unit 206
- 1005 Villagio Cir Unit 108
- 2666 18th St
- 733 Tarpon Ave
- 3225 Ramblewood Dr N
- 3201 Huntington Place Dr
- 2755 Coconut Bay Ln Unit 112 (1E)
- 2755 Coconut Bay Ln Unit 1313
- 2740 Coconut Bay Ln Unit 3210 (2J)
- 2740 Coconut Bay Ln Unit 316 (1F)
- 2610 Coconut Bay Ln Unit 715 (1E)
- 2700 Coconut Bay Ln Unit 423 (2C)
- 2700 Coconut Bay Ln Unit 423
- 1203 Tallywood Dr Unit 7002
