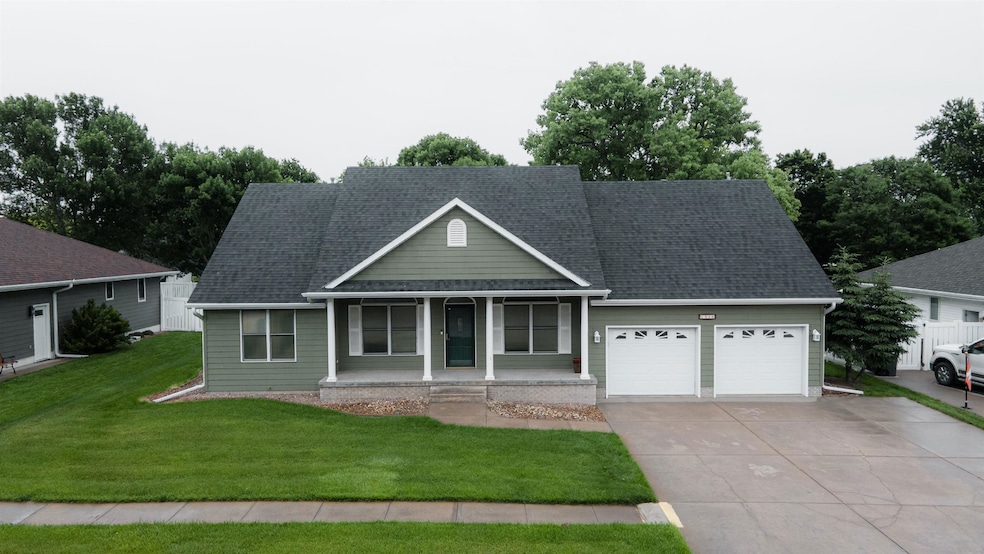1314 N Laird Ave Hastings, NE 68901
Estimated payment $2,617/month
Highlights
- Deck
- Wood Flooring
- Home Office
- Ranch Style House
- Granite Countertops
- Breakfast Area or Nook
About This Home
LOOK NO FURTHER! This is a well constructed Ivan Bengsten built home. Four bedrooms, Three bathrooms,Ranch style home ready for it's next owner! This home has an office and a bonus room as you enter the front door. Stepping into a spacious living room and dining room with engineered wood plank flooring. The dining room has Pella sliding door with interior blinds leading out onto a deck overlooking a serene privacy fenced back yard. Kitchen includes all appliances, has a built in pantry with pull out shelves, work island, granite countertops, breakfast nook with bay window. All windows are Pella with built in blinds through out the main level. Primary bedroom is spacious with a large walk in closet and bathroom suite with whirlpool tub, and shower. Main floor laundry includes clothes washer and clothes dryer. Second bedroom is nice sized with good closet space right next to main floor guest bath. Garage is heated and insulated. Moving down to the basement there are 2 bedrooms with egress windows, a 3/4 bath and a large family room with gas fireplace. Utility room is very large with lots of storage and could be divided off into another room. There is also another large unfinished room with lots of possibilities Central air was replaced in 2024. Roof replaced in 2022. Underground sprinklers, very nice storage shed and parklike private backyard are just a few of the amenities of this beautiful property. Make an appointment to see this one soon!
Open House Schedule
-
Wednesday, September 17, 20255:30 to 6:30 pm9/17/2025 5:30:00 PM +00:009/17/2025 6:30:00 PM +00:00Join us for an open house this Wednesday, September 17th from 5:30-6:30 at 1314 N Laird Avenue!Add to Calendar
Home Details
Home Type
- Single Family
Est. Annual Taxes
- $5,259
Year Built
- Built in 2000
Lot Details
- Vinyl Fence
- Sprinkler System
- Property is zoned R1
Home Design
- Ranch Style House
- Frame Construction
- Composition Shingle Roof
- Cement Siding
Interior Spaces
- 3,662 Sq Ft Home
- Ceiling Fan
- Gas Fireplace
- Blinds
- Sliding Doors
- Family Room with Fireplace
- Combination Dining and Living Room
- Home Office
- Storm Doors
Kitchen
- Breakfast Area or Nook
- Electric Range
- Microwave
- Granite Countertops
- Disposal
Flooring
- Wood
- Carpet
- Tile
Bedrooms and Bathrooms
- 4 Bedrooms
- Walk-In Closet
- 3 Bathrooms
- Soaking Tub
Laundry
- Laundry on main level
- Laundry in Kitchen
- Dryer
- Washer
Partially Finished Basement
- Basement Fills Entire Space Under The House
- 1 Bathroom in Basement
Parking
- 2 Car Attached Garage
- Garage Door Opener
Outdoor Features
- Deck
- Storage Shed
Schools
- Watson Elementary School
- HMS Middle School
- HHS High School
Utilities
- Forced Air Heating and Cooling System
- Gas Water Heater
Listing and Financial Details
- Assessor Parcel Number 010013234
Map
Home Values in the Area
Average Home Value in this Area
Tax History
| Year | Tax Paid | Tax Assessment Tax Assessment Total Assessment is a certain percentage of the fair market value that is determined by local assessors to be the total taxable value of land and additions on the property. | Land | Improvement |
|---|---|---|---|---|
| 2024 | $5,259 | $326,944 | $36,960 | $289,984 |
| 2023 | $6,133 | $297,202 | $36,960 | $260,242 |
| 2022 | $6,079 | $269,851 | $36,960 | $232,891 |
| 2021 | $5,583 | $254,615 | $36,960 | $217,655 |
| 2020 | $5,267 | $244,250 | $36,960 | $207,290 |
| 2019 | $4,883 | $228,895 | $36,960 | $191,935 |
| 2018 | $4,693 | $218,815 | $26,880 | $191,935 |
| 2017 | $4,608 | $215,050 | $0 | $0 |
| 2016 | $4,348 | $202,740 | $26,880 | $175,860 |
| 2011 | -- | $188,365 | $24,190 | $164,175 |
Property History
| Date | Event | Price | Change | Sq Ft Price |
|---|---|---|---|---|
| 08/06/2025 08/06/25 | Price Changed | $409,000 | -4.7% | $112 / Sq Ft |
| 06/27/2025 06/27/25 | Price Changed | $429,000 | -12.4% | $117 / Sq Ft |
| 06/03/2025 06/03/25 | For Sale | $490,000 | -- | $134 / Sq Ft |
Mortgage History
| Date | Status | Loan Amount | Loan Type |
|---|---|---|---|
| Closed | $50,000 | Credit Line Revolving | |
| Closed | $192,100 | Adjustable Rate Mortgage/ARM |
Source: REALTORS® of Greater Mid-Nebraska
MLS Number: 20250683
APN: 284-14970.16
- 2616 Butterfoot Ln
- 1225 Heritage Dr
- 1513 Crane Ave
- 1505 Crane Ave
- 2330 W 11th St
- 1315 Heritage Dr
- 1802 Westchester Dr
- 1330 Heritage Dr
- 2501 W 10th St
- 1911 W 11th St
- 1201 Pershing Rd
- 2416 W 9th St
- 1819 W 11th St
- 1223 Westwood Terrace
- 2521 Boyce St
- 2229 W 8th St
- 1814 Boyce St
- 904 N Washington Ave
- 1108 N Baltimore Ave
- 1619 Boyce St
- 1015 Theatre Dr
- 1019 Theatre Dr
- 1509 W 5th St
- 1111 W 5th St
- 611 W 10th St Unit 2
- 537 W 2nd St Unit Suite 204
- 322 W 4th St
- 2314 Hudson Way
- 424 E 31st St
- 1040 S Wabash Ave
- 511 N Platte Ave Unit 1A
- 3601 Innate Cir
- 200 E Us Highway 34
- 2404 W 1st St Unit 2404
- 415 S Cherry St
- 588 S Stuhr Rd
- 123 N Locust St Unit 703
- 123 N Locust St Unit 304
- 1021 Starwood Ave
- 406 Yund St Unit 1







