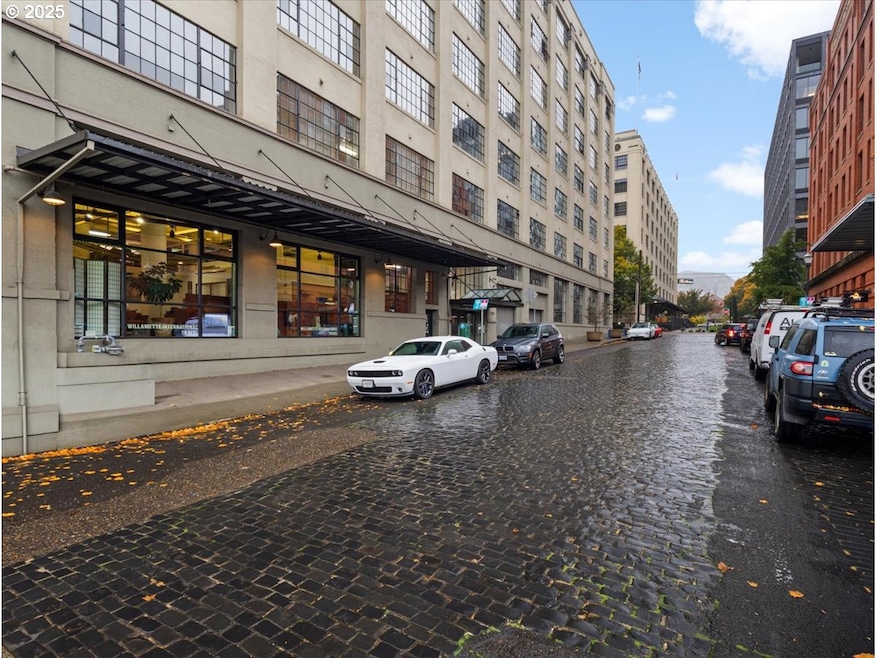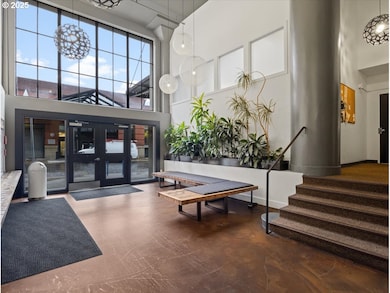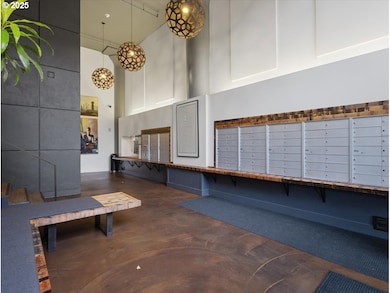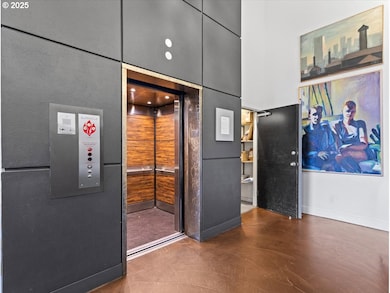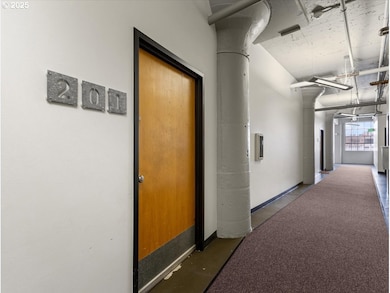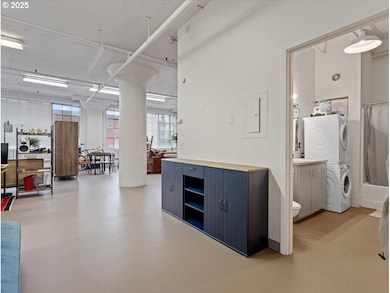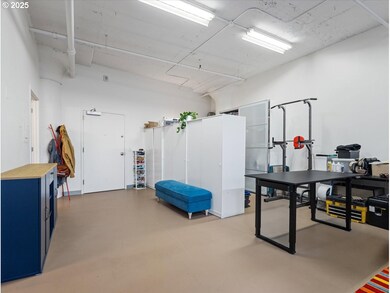Irving Street Lofts 1314 NW Irving St Unit 201 Portland, OR 97209
Pearl District NeighborhoodEstimated payment $3,235/month
Highlights
- Gated Community
- 3-minute walk to Nw 11Th & Johnson
- Main Floor Primary Bedroom
- Lincoln High School Rated A
- Covered Deck
- 4-minute walk to Jamison Square
About This Home
Step into Portland’s creative core with this authentic industrial loft in the iconic Irving Street Lofts building. Offering over 1200 sq ft of open, light-filled space, this home captures the perfect balance of raw character and modern comfort. Soaring ceilings, a wall of north-facing windows, and exposed industrial details set the stage for inspired living.The open floorplan adapts to your vision—whether it’s an artist’s studio, urban retreat, or sleek entertaining space. Every detail reflects the spirit of the neighborhood: bold, energetic, and effortlessly cool.Enjoy secured parking, rooftop deck views and unbeatable access to Portland’s best cafés, restaurants, galleries, breweries, and fitness studios—all just steps away.Vibrant. Authentic. Unapologetically urban. This is more than a home—it’s a lifestyle rooted in creativity and connection. With EX Zoning for live/work and a tenant in place for investment, this loft offers endless opportunities. Never before on the market, this inspiring loft is ready to become yours!
Property Details
Home Type
- Condominium
Est. Annual Taxes
- $6,070
Year Built
- Built in 1925
HOA Fees
- $1,013 Monthly HOA Fees
Parking
- 1 Car Attached Garage
- Common or Shared Parking
- Secured Garage or Parking
- Deeded Parking
- Controlled Entrance
Home Design
- Flat Roof Shape
- Built-Up Roof
Interior Spaces
- 1,234 Sq Ft Home
- 1-Story Property
- High Ceiling
- Natural Light
- Great Room
- Family Room
- Combination Dining and Living Room
- First Floor Utility Room
- Concrete Flooring
Kitchen
- Free-Standing Range
- Dishwasher
- Stainless Steel Appliances
Bedrooms and Bathrooms
- 1 Primary Bedroom on Main
- 1 Full Bathroom
Laundry
- Laundry in unit
- Washer and Dryer
Home Security
- Intercom Access
- Security Gate
Accessible Home Design
- Accessible Elevator Installed
- Accessible Hallway
- Accessibility Features
- Level Entry For Accessibility
- Accessible Entrance
- Accessible Parking
Outdoor Features
- Covered Deck
- Gazebo
Location
- Upper Level
Schools
- Chapman Elementary School
- West Sylvan Middle School
- Lincoln High School
Utilities
- No Cooling
- Radiant Heating System
- Hot Water Heating System
- Electric Water Heater
- Municipal Trash
Listing and Financial Details
- Assessor Parcel Number R187338
Community Details
Overview
- 84 Units
- Irving Street Lofts Association, Phone Number (971) 236-1884
- Pearl Nw Waterfront Subdivision
- On-Site Maintenance
- The community has rules related to allowing live work
Amenities
- Community Deck or Porch
- Common Area
- Meeting Room
- Elevator
Security
- Resident Manager or Management On Site
- Gated Community
- Fire Sprinkler System
Map
About Irving Street Lofts
Home Values in the Area
Average Home Value in this Area
Tax History
| Year | Tax Paid | Tax Assessment Tax Assessment Total Assessment is a certain percentage of the fair market value that is determined by local assessors to be the total taxable value of land and additions on the property. | Land | Improvement |
|---|---|---|---|---|
| 2025 | $6,070 | $286,350 | -- | $286,350 |
| 2024 | $6,550 | $278,010 | -- | $278,010 |
| 2023 | $6,521 | $269,920 | $0 | $269,920 |
| 2022 | $6,991 | $262,060 | $0 | $0 |
| 2021 | $6,873 | $254,430 | $0 | $0 |
| 2020 | $6,304 | $247,020 | $0 | $0 |
| 2019 | $6,073 | $239,830 | $0 | $0 |
| 2018 | $5,894 | $232,850 | $0 | $0 |
| 2017 | $5,649 | $226,070 | $0 | $0 |
| 2016 | $5,170 | $219,490 | $0 | $0 |
| 2015 | $5,034 | $213,100 | $0 | $0 |
| 2014 | $4,958 | $206,900 | $0 | $0 |
Property History
| Date | Event | Price | List to Sale | Price per Sq Ft |
|---|---|---|---|---|
| 11/11/2025 11/11/25 | Pending | -- | -- | -- |
| 11/06/2025 11/06/25 | For Sale | $324,900 | -- | $263 / Sq Ft |
Source: Regional Multiple Listing Service (RMLS)
MLS Number: 424930766
APN: R187338
- 1314 NW Irving St Unit 314
- 1314 NW Irving St Unit 701
- 1314 NW Irving St Unit 609
- 1314 NW Irving St Unit 504
- 1314 NW Irving St Unit 202
- 710 NW 14th Ave Unit PH1
- 1400 NW Irving St Unit 705
- 1400 NW Irving St Unit 621
- 1400 NW Irving St Unit 611
- 1400 NW Irving St Unit 616
- 1400 NW Irving St Unit 322
- 618 NW 12th Ave Unit 216
- 1128 NW Johnson St Unit 107
- 820 NW 12th Ave Unit 224
- 820 NW 12th Ave Unit 110
- 1410 NW Kearney St Unit 521
- 1410 NW Kearney St Unit 1019
- 1410 NW Kearney St Unit 621
- 1410 NW Kearney St Unit 717
- 1410 NW Kearney St Unit 1111
