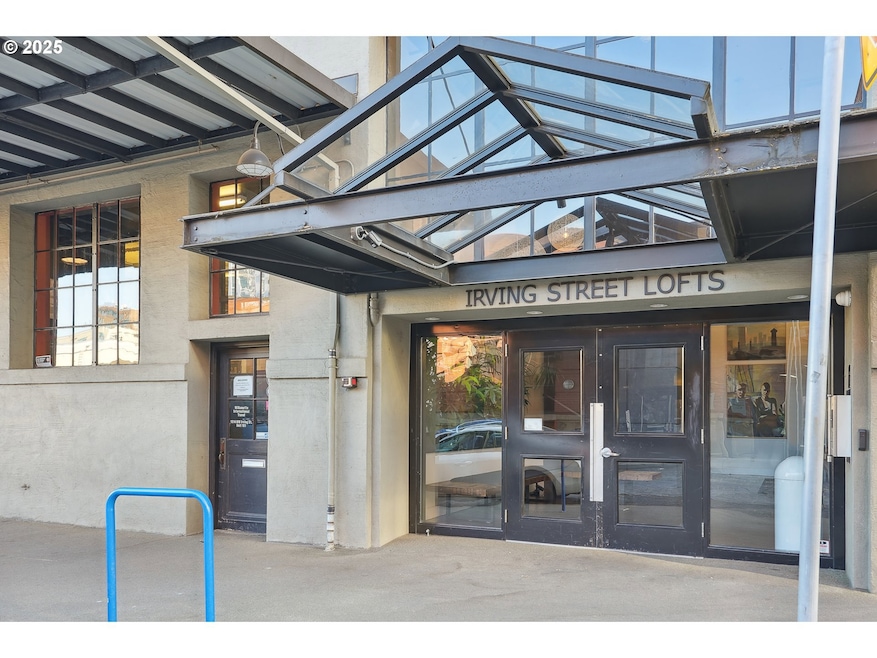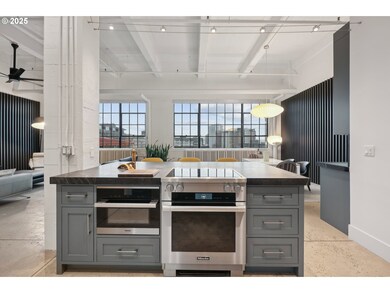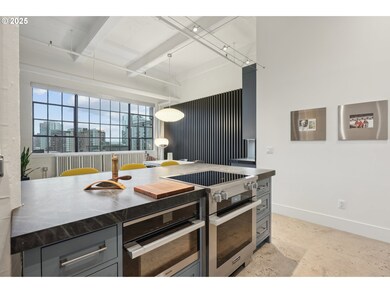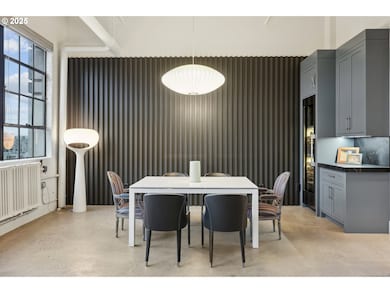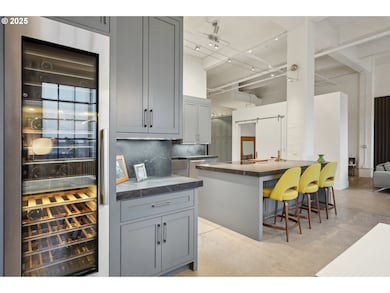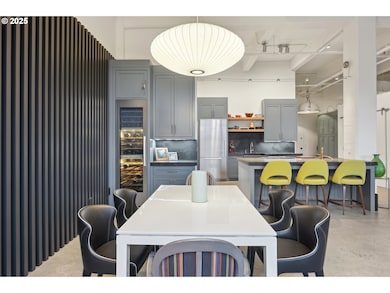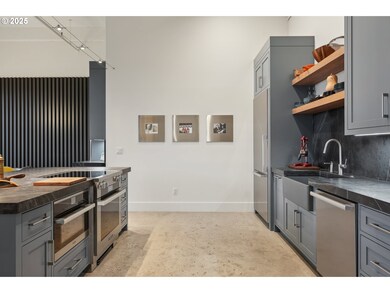Irving Street Lofts 1314 NW Irving St Unit 701 Portland, OR 97209
Pearl District NeighborhoodEstimated payment $4,192/month
Highlights
- City View
- 3-minute walk to Nw 11Th & Johnson
- Main Floor Primary Bedroom
- Lincoln High School Rated A
- Deck
- 4-minute walk to Jamison Square
About This Home
Seller willing to offer a credit to Buyer for rate buy down. Please inquire for details.Step inside this fully remodeled top-floor unit at Irving Street Lofts and discover a space where modern design blends seamlessly with the building’s historic allure. A soaring ceiling and a wall of expansive, north-facing windows fill the space with soft natural light year-round, while breathtaking city views create a dynamic backdrop for everyday life. Every detail has been carefully chosen to create a sense of calm and elevate the living experience. Custom cabinetry, thoughtful lighting and high-end Miele appliances highlight refined craftsmanship and the intentionality put into the redesign of the space, while refinished original cement floors honor the building’s storied past. Overall the intricate detailing and a thoughtful layout bring urban living to its finest form. Just steps away, the lively energy of NW 13th Ave awaits—a pedestrian-friendly haven where the golden hour transforms the streets into a vibrant canvas. Indulge in delicious bites, sip the perfect cup of coffee at dawn, or savor some of Portland’s best pastries as you explore charming interior design boutiques and shops.
Listing Agent
Windermere Realty Trust Brokerage Phone: 503-320-6813 License #201204289 Listed on: 03/07/2025

Property Details
Home Type
- Condominium
Est. Annual Taxes
- $8,089
Year Built
- Built in 1925 | Remodeled
Lot Details
- Level Lot
- Sprinkler System
HOA Fees
- $1,035 Monthly HOA Fees
Parking
- 1 Car Garage
- Off-Street Parking
- Deeded Parking
- Controlled Entrance
Home Design
- Flat Roof Shape
- Concrete Perimeter Foundation
Interior Spaces
- 1,295 Sq Ft Home
- 1-Story Property
- Furnished
- High Ceiling
- Ceiling Fan
- Recessed Lighting
- Natural Light
- Family Room
- Living Room
- Dining Room
- First Floor Utility Room
- Concrete Flooring
Kitchen
- Free-Standing Range
- Induction Cooktop
- Microwave
- Dishwasher
- Wine Cooler
- Stainless Steel Appliances
- Disposal
Bedrooms and Bathrooms
- 1 Primary Bedroom on Main
- Dressing Area
- 1 Full Bathroom
- Dual Flush Toilets
- Walk-in Shower
Laundry
- Laundry Room
- Washer and Dryer
Home Security
- Security Lights
- Security Gate
Accessible Home Design
- Accessible Hallway
- Accessibility Features
- Level Entry For Accessibility
- Accessible Entrance
Schools
- Chapman Elementary School
- West Sylvan Middle School
- Lincoln High School
Utilities
- No Cooling
- Radiant Heating System
- Municipal Trash
Additional Features
- Deck
- Upper Level
Listing and Financial Details
- Assessor Parcel Number R187407
Community Details
Overview
- 86 Units
- Irving Street Lofts HOA, Phone Number (971) 236-1884
- On-Site Maintenance
- The community has rules related to allowing live work
Amenities
- Common Area
- Meeting Room
- Party Room
- Elevator
Security
- Resident Manager or Management On Site
- Fire Sprinkler System
Map
About Irving Street Lofts
Home Values in the Area
Average Home Value in this Area
Tax History
| Year | Tax Paid | Tax Assessment Tax Assessment Total Assessment is a certain percentage of the fair market value that is determined by local assessors to be the total taxable value of land and additions on the property. | Land | Improvement |
|---|---|---|---|---|
| 2025 | $6,993 | $353,660 | -- | $353,660 |
| 2024 | $8,089 | $343,360 | -- | $343,360 |
| 2023 | $8,089 | $333,360 | $0 | $333,360 |
| 2022 | $8,168 | $323,660 | $0 | $0 |
| 2021 | $8,213 | $314,240 | $0 | $0 |
| 2020 | $7,787 | $305,090 | $0 | $0 |
| 2019 | $7,500 | $296,210 | $0 | $0 |
| 2018 | $7,280 | $287,590 | $0 | $0 |
| 2017 | $6,977 | $279,220 | $0 | $0 |
| 2016 | $6,385 | $271,090 | $0 | $0 |
| 2015 | $6,217 | $263,200 | $0 | $0 |
| 2014 | $6,124 | $255,540 | $0 | $0 |
Property History
| Date | Event | Price | List to Sale | Price per Sq Ft | Prior Sale |
|---|---|---|---|---|---|
| 11/19/2025 11/19/25 | Pending | -- | -- | -- | |
| 10/31/2025 10/31/25 | Price Changed | $470,000 | -2.5% | $363 / Sq Ft | |
| 09/11/2025 09/11/25 | Price Changed | $482,000 | -1.2% | $372 / Sq Ft | |
| 03/25/2025 03/25/25 | Price Changed | $487,900 | -11.0% | $377 / Sq Ft | |
| 03/07/2025 03/07/25 | For Sale | $548,000 | +12.4% | $423 / Sq Ft | |
| 07/15/2020 07/15/20 | Sold | $487,500 | -1.5% | $376 / Sq Ft | View Prior Sale |
| 06/12/2020 06/12/20 | Pending | -- | -- | -- | |
| 06/09/2020 06/09/20 | For Sale | $495,000 | -- | $382 / Sq Ft |
Purchase History
| Date | Type | Sale Price | Title Company |
|---|---|---|---|
| Interfamily Deed Transfer | -- | None Available | |
| Warranty Deed | $190,000 | Transamerica Title Insurance |
Mortgage History
| Date | Status | Loan Amount | Loan Type |
|---|---|---|---|
| Closed | $152,000 | No Value Available |
Source: Regional Multiple Listing Service (RMLS)
MLS Number: 585843905
APN: R187407
- 1314 NW Irving St Unit 314
- 1314 NW Irving St Unit 201
- 1314 NW Irving St Unit 609
- 1314 NW Irving St Unit 504
- 1314 NW Irving St Unit 202
- 710 NW 14th Ave Unit PH1
- 1400 NW Irving St Unit 705
- 1400 NW Irving St Unit 621
- 1400 NW Irving St Unit 611
- 1400 NW Irving St Unit 616
- 1400 NW Irving St Unit 322
- 618 NW 12th Ave Unit 216
- 1128 NW Johnson St Unit 107
- 820 NW 12th Ave Unit 224
- 820 NW 12th Ave Unit 110
- 1410 NW Kearney St Unit 521
- 1410 NW Kearney St Unit 1019
- 1410 NW Kearney St Unit 621
- 1410 NW Kearney St Unit 717
- 1410 NW Kearney St Unit 1111
