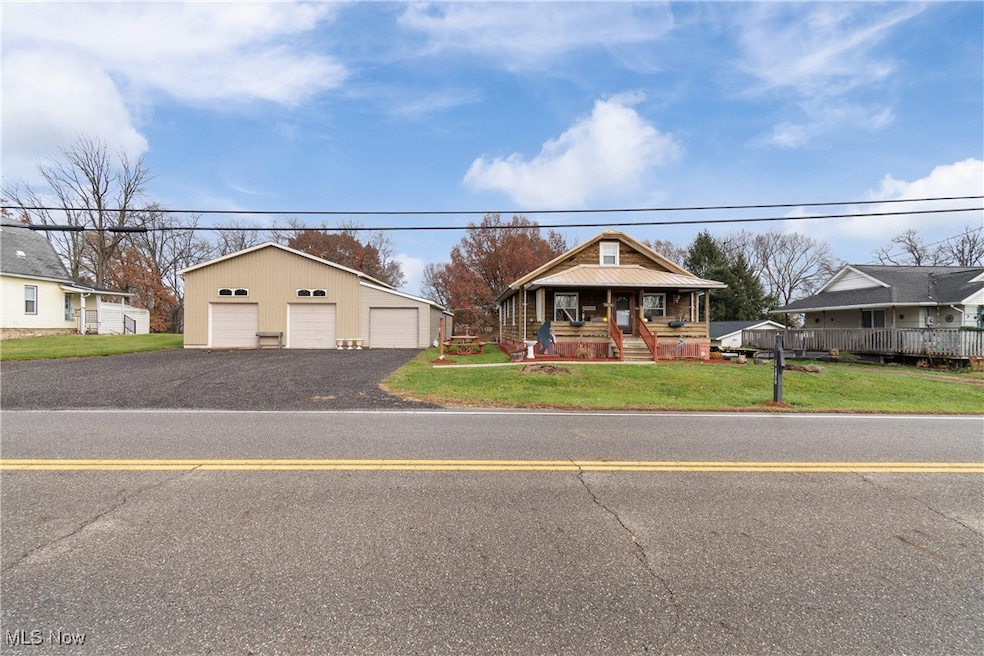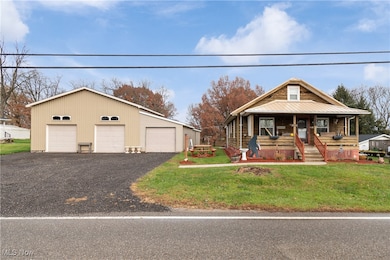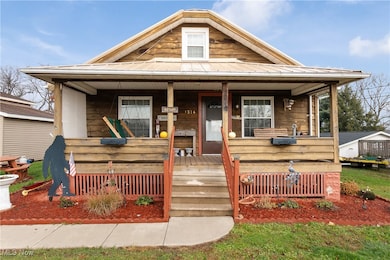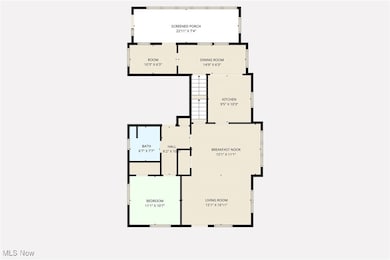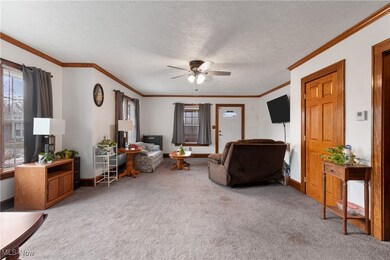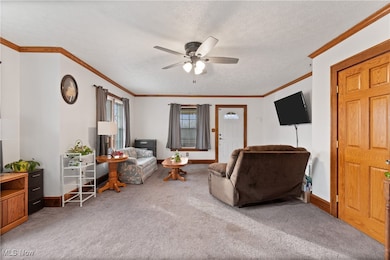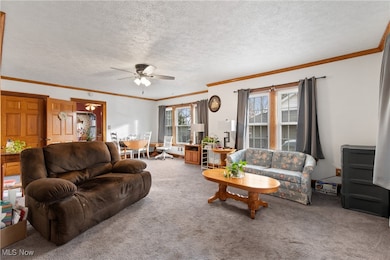1314 Orrville St NW Massillon, OH 44647
Amherst Heights-Clearview NeighborhoodEstimated payment $1,644/month
Highlights
- No HOA
- Enclosed Patio or Porch
- Forced Air Heating and Cooling System
- 8 Car Detached Garage
- Bungalow
- Lot Has A Rolling Slope
About This Home
This charming and private bungalow nestled on an expansive lot in Tuslaw School District is ready for new ownership. Featuring a spacious, insulated eight/ten-car garage with (2) two post lifts and three doors, designed for a mechanic's dream workshop. This delightful home offers serene country living with ample space for vehicles, hobbies, or storage. Perfect for those seeking comfort, privacy, and room to grow. There are two large bedrooms on the main level as well as a third bedroom upstairs which would make a wonderful owners retreat, guest room, etc. The kitchen has been updated to include newer cabinets and countertops with cedar ceiling and porcelain sink. The three season room is the perfect space to relax and unwind overlooking the private backyard. The basement has been partially finished for additional sq ft as well as a laundry area with storage. Updates include; Metal roof, Furnace, AC and hot water tank (3 years) vinyl windows (8-10), updated electric panel (200 Amp) and 220 AMP in garage. You will appreciate the large driveway with newer gravel along with two storage sheds. Schedule your showing today as this home is a rare find for those seeking a dedicated workshop on a private, spacious lot!
Listing Agent
EXP Realty, LLC. Brokerage Email: daynaedwards@soldbydayna.com, 330-268-0876 License #2019002006 Listed on: 11/20/2025

Co-Listing Agent
EXP Realty, LLC. Brokerage Email: daynaedwards@soldbydayna.com, 330-268-0876 License #2022003138
Open House Schedule
-
Sunday, November 23, 202512:00 to 1:30 pm11/23/2025 12:00:00 PM +00:0011/23/2025 1:30:00 PM +00:00Add to Calendar
Home Details
Home Type
- Single Family
Est. Annual Taxes
- $1,638
Year Built
- Built in 1927
Lot Details
- 0.64 Acre Lot
- Lot Has A Rolling Slope
Parking
- 8 Car Detached Garage
- Unpaved Parking
Home Design
- Bungalow
- Fiberglass Roof
- Asphalt Roof
- Cedar Siding
- Cedar
Interior Spaces
- 2-Story Property
- Partially Finished Basement
- Basement Fills Entire Space Under The House
Kitchen
- Range
- Microwave
- Dishwasher
Bedrooms and Bathrooms
- 3 Bedrooms | 2 Main Level Bedrooms
- 1 Full Bathroom
Outdoor Features
- Enclosed Patio or Porch
Utilities
- Forced Air Heating and Cooling System
- Heating System Uses Gas
- Septic Tank
Community Details
- No Home Owners Association
- Earl's Out Lots 6 Subdivision
Listing and Financial Details
- Assessor Parcel Number 10002575
Map
Home Values in the Area
Average Home Value in this Area
Tax History
| Year | Tax Paid | Tax Assessment Tax Assessment Total Assessment is a certain percentage of the fair market value that is determined by local assessors to be the total taxable value of land and additions on the property. | Land | Improvement |
|---|---|---|---|---|
| 2025 | -- | $48,900 | $12,920 | $35,980 |
| 2024 | -- | $48,900 | $12,920 | $35,980 |
| 2023 | $1,448 | $41,720 | $7,910 | $33,810 |
| 2022 | $1,484 | $41,720 | $7,910 | $33,810 |
| 2021 | $1,505 | $41,720 | $7,910 | $33,810 |
| 2020 | $1,281 | $34,650 | $6,650 | $28,000 |
| 2019 | $1,270 | $34,380 | $6,650 | $27,730 |
| 2018 | $1,243 | $34,380 | $6,650 | $27,730 |
| 2017 | $1,230 | $32,290 | $5,500 | $26,790 |
| 2016 | $1,154 | $30,610 | $5,500 | $25,110 |
| 2015 | $1,166 | $30,610 | $5,500 | $25,110 |
| 2014 | $805 | $23,640 | $5,500 | $18,140 |
| 2013 | $626 | $23,640 | $5,500 | $18,140 |
Property History
| Date | Event | Price | List to Sale | Price per Sq Ft | Prior Sale |
|---|---|---|---|---|---|
| 11/20/2025 11/20/25 | For Sale | $285,900 | +535.3% | $149 / Sq Ft | |
| 01/18/2012 01/18/12 | Sold | $45,000 | -22.8% | $29 / Sq Ft | View Prior Sale |
| 01/09/2012 01/09/12 | Pending | -- | -- | -- | |
| 11/18/2011 11/18/11 | For Sale | $58,300 | -- | $37 / Sq Ft |
Purchase History
| Date | Type | Sale Price | Title Company |
|---|---|---|---|
| Interfamily Deed Transfer | -- | None Available | |
| Limited Warranty Deed | $45,000 | Attorney | |
| Sheriffs Deed | $45,000 | None Available | |
| Survivorship Deed | -- | First American Title | |
| Deed | $74,500 | -- |
Mortgage History
| Date | Status | Loan Amount | Loan Type |
|---|---|---|---|
| Previous Owner | $116,900 | Purchase Money Mortgage | |
| Previous Owner | $70,775 | New Conventional |
Source: MLS Now
MLS Number: 5173118
APN: 10002575
- 10225 Wooster St NW
- 0 1st St NE
- 852 15th St NW
- 132 Thomas Blvd NW
- 3060 Erie Ave NW
- 1635 Jolynn St NE
- 1204 2nd St NE
- 830 Standish Cir NW
- 3486 Marys Way Ave NW
- Lot 40 Joyce Ave NW
- 3465 Marys Way Ave NW
- Savannah Plan at Julian Courtyards
- 3479 Marys Way Ave NW
- 3472 Marys Way Ave NW
- Lot 31 Marys Way Ave NW
- 3431 Marys Way Ave NW
- 1023 Roosevelt St NE
- 948 Queen Anne Dr NW
- 237 Commonwealth Ave NE
- 418 Korman Ave NE
- 1832 1st St NE
- 1602 1st St NE
- 799 17th St NW
- 874 Wales Rd NE
- 206 Wales Rd NE
- 1421 Tremont Ave SW Unit Rear Unit
- 4544 Erie Ave NW Unit ID1061206P
- 3233 Hewitt Ave NW
- 8274 Traphagen St NW
- 2100 Tennyson Ave NE
- 935 7th St SW
- 2839 Brighton Cir NW
- 2804 Thackeray Ave NW
- 7486 Seymour St NW
- 559 Neale Ave SW
- 523 Neale Ave SW
- 2777 Kipling Ave NW
- 7451 Quail Hollow St NW
- 2960 Thackeray Ave NW
- 7337 Seymour St NW
