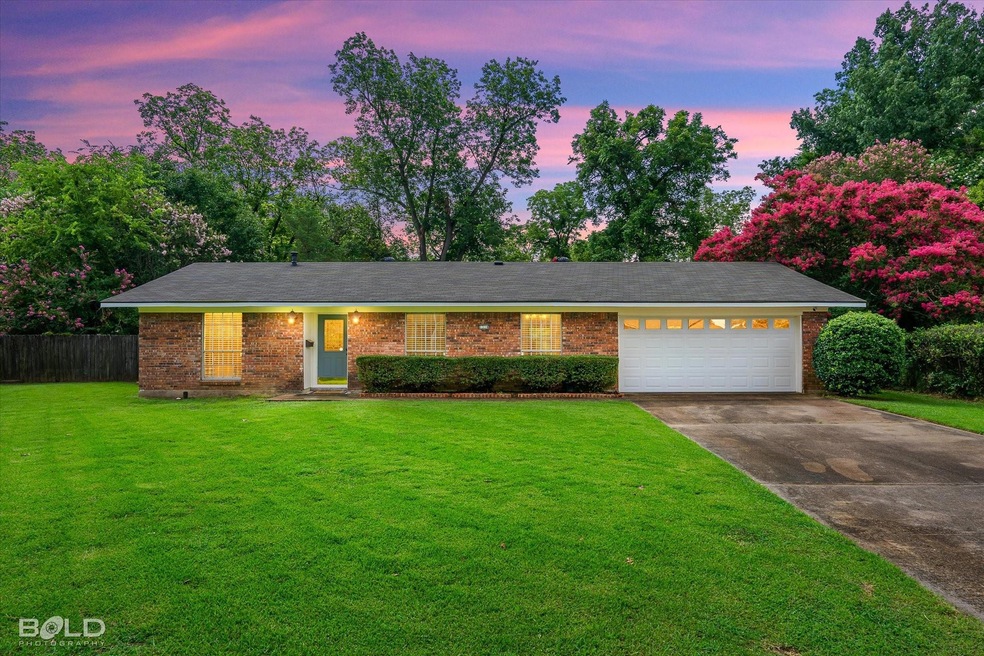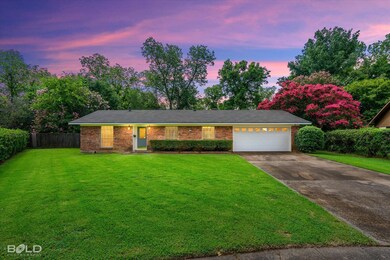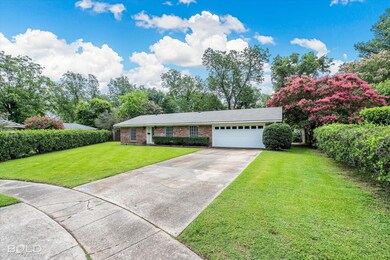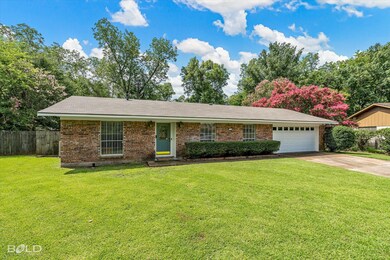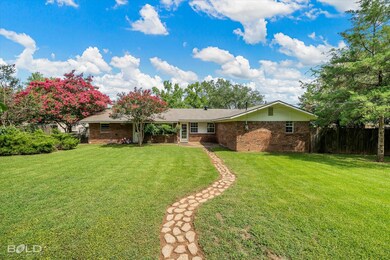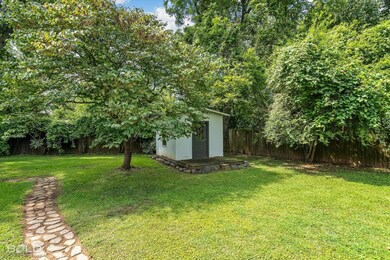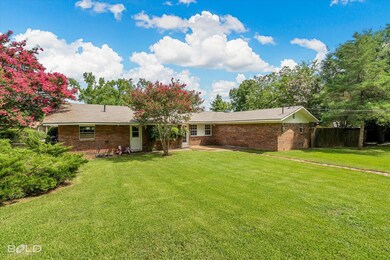
1314 Parkway Cir Bossier City, LA 71112
South Bossier NeighborhoodHighlights
- 0.46 Acre Lot
- Cathedral Ceiling
- 2-Car Garage with one garage door
- Bellaire Elementary School Rated A-
- Private Yard
- Eat-In Kitchen
About This Home
As of August 2023Charming, CLEAN, and MOVE IN READY home just listed in quiet cul de sac on almost a half acre! Space abounds as this home features 3 Bedrooms, 2 Full Baths, open concept kitchen and living area, a separate den, and dining area! The master suite has a jacuzzi jetted tub with updated tile tub surround and fixtures! You will love the soft and neutral paint colors throughout as well as the light colored laminate and tile flooring that make the home feel airy and spacious. The large back yard is fully fenced and detailed with a flag stone walk way leading to the outdoor storage. One other nice feature that may be appreciated is the completed vent work located in the 2 car garage if an HVAC system was desired. Located in a prime location, good school district, and just minutes from Barksdale Air Force Base!
Last Agent to Sell the Property
Berkshire Hathaway HomeServices Ally Real Estate Brokerage Phone: 318-231-2000 License #0995687987 Listed on: 07/11/2023

Co-Listed By
Berkshire Hathaway HomeServices Ally Real Estate Brokerage Phone: 318-231-2000 License #0995688022
Home Details
Home Type
- Single Family
Est. Annual Taxes
- $1,214
Year Built
- Built in 1971
Lot Details
- 0.46 Acre Lot
- Wood Fence
- Landscaped
- Private Yard
- Large Grassy Backyard
Parking
- 2-Car Garage with one garage door
- Front Facing Garage
- Driveway
Home Design
- Brick Exterior Construction
- Slab Foundation
- Asphalt Roof
Interior Spaces
- 1,706 Sq Ft Home
- 1-Story Property
- Cathedral Ceiling
- Decorative Lighting
- Window Treatments
- Fire and Smoke Detector
- Laundry in Utility Room
Kitchen
- Eat-In Kitchen
- Electric Oven
- Electric Cooktop
- Microwave
- Dishwasher
- Disposal
Flooring
- Laminate
- Ceramic Tile
Bedrooms and Bathrooms
- 3 Bedrooms
- 2 Full Bathrooms
Outdoor Features
- Patio
- Outdoor Storage
Schools
- Bossier Isd Schools Elementary And Middle School
- Bossier Isd Schools High School
Utilities
- Central Heating and Cooling System
- Gas Jet Heater
- High Speed Internet
- Cable TV Available
Community Details
- Shady Grove Sub Subdivision
Listing and Financial Details
- Assessor Parcel Number 137253
Ownership History
Purchase Details
Home Financials for this Owner
Home Financials are based on the most recent Mortgage that was taken out on this home.Similar Homes in Bossier City, LA
Home Values in the Area
Average Home Value in this Area
Purchase History
| Date | Type | Sale Price | Title Company |
|---|---|---|---|
| Deed | $214,000 | None Listed On Document |
Mortgage History
| Date | Status | Loan Amount | Loan Type |
|---|---|---|---|
| Open | $192,600 | New Conventional | |
| Previous Owner | $1,000,000 | Credit Line Revolving | |
| Previous Owner | $0 | Credit Line Revolving |
Property History
| Date | Event | Price | Change | Sq Ft Price |
|---|---|---|---|---|
| 08/25/2023 08/25/23 | Sold | -- | -- | -- |
| 07/14/2023 07/14/23 | Pending | -- | -- | -- |
| 07/11/2023 07/11/23 | For Sale | $210,000 | +16.7% | $123 / Sq Ft |
| 11/30/2021 11/30/21 | Sold | -- | -- | -- |
| 10/23/2021 10/23/21 | Pending | -- | -- | -- |
| 10/18/2021 10/18/21 | For Sale | $180,000 | -- | $106 / Sq Ft |
Tax History Compared to Growth
Tax History
| Year | Tax Paid | Tax Assessment Tax Assessment Total Assessment is a certain percentage of the fair market value that is determined by local assessors to be the total taxable value of land and additions on the property. | Land | Improvement |
|---|---|---|---|---|
| 2024 | $1,214 | $16,174 | $2,450 | $13,724 |
| 2023 | $1,984 | $15,225 | $2,300 | $12,925 |
| 2022 | $828 | $15,225 | $2,300 | $12,925 |
| 2021 | $306 | $13,547 | $2,300 | $11,247 |
| 2020 | $1,451 | $13,547 | $2,300 | $11,247 |
| 2019 | $1,509 | $13,880 | $2,050 | $11,830 |
| 2018 | $1,509 | $13,880 | $2,050 | $11,830 |
| 2017 | $1,805 | $13,880 | $2,050 | $11,830 |
| 2016 | $1,805 | $13,880 | $2,050 | $11,830 |
| 2015 | $325 | $14,280 | $2,050 | $12,230 |
| 2014 | $325 | $14,280 | $2,050 | $12,230 |
Agents Affiliated with this Home
-

Seller's Agent in 2023
Adam Lytle
Berkshire Hathaway HomeServices Ally Real Estate
(318) 286-5511
63 in this area
1,009 Total Sales
-
T
Seller Co-Listing Agent in 2023
Trevor Howell
Berkshire Hathaway HomeServices Ally Real Estate
(318) 588-0776
41 in this area
313 Total Sales
-

Buyer's Agent in 2023
Debbie Hutches
Keller Williams Northwest
(318) 422-3328
10 in this area
95 Total Sales
Map
Source: North Texas Real Estate Information Systems (NTREIS)
MLS Number: 20377558
APN: 137253
- 1618 Success St
- 4102 Glen St
- 4000 Ella St
- 4109 Glen St
- 3891 Ella St
- 3511 Glasscock Ave
- 1705 Ray Ave
- 3421 Oleander Place
- 3425 Ponderosa Dr
- 1509 Teresa Place
- 3415 Glasscock Ave
- 1303 Bellaire Blvd
- 3511 Orleans Ct
- 1710 San Saba St
- 2028 Shady Grove Dr
- 1912 Ray Ave
- 1212 Martha Dr
- 1201 Martha Dr
- 1920 Alison Ave
- 212 Telfair Ln
