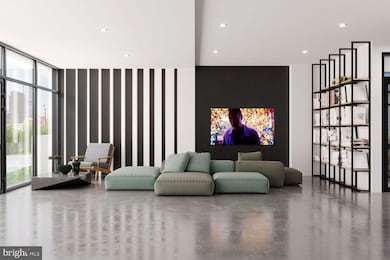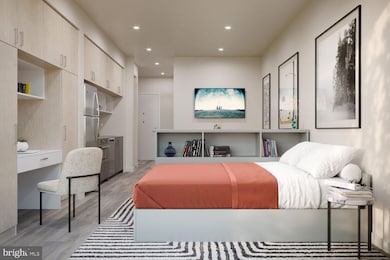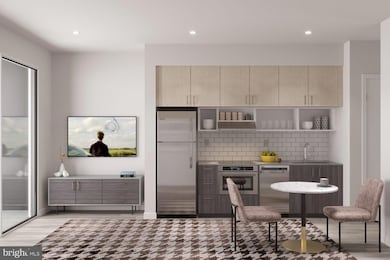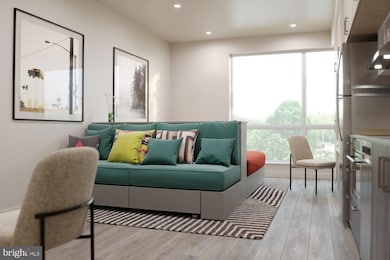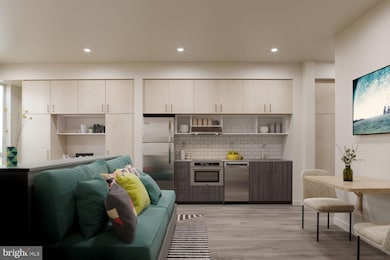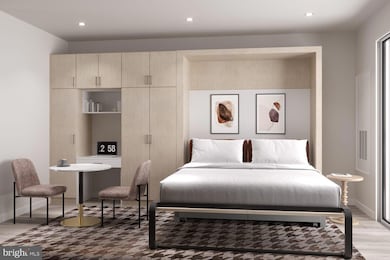
1314 Spring Garden St Unit 317 Philadelphia, PA 19123
Callowhill NeighborhoodHighlights
- 24-Hour Security
- 1-minute walk to Spring Garden (Bss)
- Gourmet Galley Kitchen
- New Construction
- Rooftop Deck
- Open Floorplan
About This Home
Nestled at 1314 Spring Garden Street in Philadelphia’s vibrant Callowhill neighborhood, The Astir Callowhill offers a harmonious blend of modern luxury and urban convenience. This thoughtfully designed apartment community provides residents with a serene sanctuary amidst the city's dynamic energy, where contemporary living meets timeless comfort. The Astir Callowhill features a selection of studio and one-bedroom apartments, ranging from approximately 432 to 496 square feet. Each residence is meticulously crafted with open-concept layouts that maximize space and natural light, creating an inviting atmosphere for both relaxation and entertaining. High-end finishes abound, including quartz countertops, energy-efficient stainless steel appliances, and in-unit washers and dryers. Select units offer private balconies, providing residents with their own outdoor retreats in the heart of the city. Beyond the individual units, The Astir Callowhill boasts a suite of amenities designed to enhance the living experience. Residents can enjoy a state-of-the-art fitness center, a clubhouse equipped with a business center and conference rooms, and a rooftop deck offering panoramic views of Philadelphia. The building also features a second-story terrace with green space, a bicycle storage room, and electric vehicle parking spaces, reflecting a commitment to sustainable living. Additional conveniences include a package room, community-wide WiFi, and key fob entry for secure access. Living at The Astir Callowhill means being immersed in the rich tapestry of the Callowhill neighborhood, also known as the Loft District. This area is renowned for its eclectic mix of art, culture, and entertainment. Residents are just steps away from iconic venues like Union Transfer and Underground Arts, as well as a diverse array of dining options ranging from cozy cafés to gourmet restaurants. The neighborhood's walkability is exceptional, with public transportation readily accessible, including the nearby Spring Garden Station on the Broad Street Line. The Astir Callowhill is more than just a place to live; it's a lifestyle choice for those seeking a dynamic yet comfortable urban experience. With its prime location, modern amenities, and thoughtfully designed living spaces, it offers an unparalleled opportunity to thrive in the heart of Philadelphia. ** Photos are of model units ** Pricing changes on a daily basis **
Condo Details
Home Type
- Condominium
Year Built
- Built in 2025 | New Construction
Parking
- On-Street Parking
Home Design
- Traditional Architecture
- Entry on the 3rd floor
Interior Spaces
- 432 Sq Ft Home
- Property has 1 Level
- Open Floorplan
- Recessed Lighting
- Window Treatments
- Efficiency Studio
- Wood Flooring
- Monitored
Kitchen
- Gourmet Galley Kitchen
- Breakfast Area or Nook
- Kitchen in Efficiency Studio
- Electric Oven or Range
- Built-In Range
- Built-In Microwave
- Freezer
- Dishwasher
- Stainless Steel Appliances
- Upgraded Countertops
- Disposal
Bedrooms and Bathrooms
- Walk-In Closet
- 1 Full Bathroom
Laundry
- Laundry on main level
- Dryer
- Washer
Outdoor Features
- Rooftop Deck
- Playground
Additional Features
- Property is in excellent condition
- Central Heating and Cooling System
Listing and Financial Details
- Residential Lease
- Security Deposit $700
- Tenant pays for all utilities
- 12-Month Min and 18-Month Max Lease Term
- Available 12/5/25
Community Details
Overview
- Mid-Rise Condominium
- Northern Liberties Subdivision
Pet Policy
- Limit on the number of pets
- Pet Deposit $375
- $45 Monthly Pet Rent
- Dogs and Cats Allowed
Security
- 24-Hour Security
- Resident Manager or Management On Site
- Carbon Monoxide Detectors
- Fire and Smoke Detector
- Fire Sprinkler System
Map
About the Listing Agent

Gaurav began his real estate career in 2002 after graduating from Drexel University. He has 17 years of experience in financing, negotiating, tenant fit-outs, property management, brokerage, and acquisition and sales.
Gaurav and the team at TCS Group serves the Philadelphia and New Jersey region with over $215 million in sales volume. TCS Group is the #1 Keller Williams team in the Greater Pennsylvania region in 2023.
He is also the Operating Principal of one of the largest
Gaurav's Other Listings
Source: Bright MLS
MLS Number: PAPH2564942
- 511 19 N Broad St Unit 204
- 511 19 N Broad St Unit 202
- 511 N Broad St Unit 505
- 428 N 13th St Unit 3E
- 428 N 13th St Unit 4A
- 428 N 13th St Unit 3B
- 428 N 13th St Unit 3F
- 429 N 13th St Unit 5G
- 429 N 13th St Unit 1B
- 1313 Mount Vernon St
- 549 N 12th St
- 605 N 12th St Unit B
- 1202 Mount Vernon St
- 1019 Buttonwood St
- 1238 Callowhill St Unit 801, 810
- 1509 Spring Garden St
- 635 N 13th St Unit A
- 552 N 11th St
- 1224 Carlton St
- 519 N 11th St
- 1314 Spring Garden St Unit 328
- 1314 Spring Garden St Unit 302
- 1314 Spring Garden St Unit 320
- 1314 Spring Garden St Unit 315
- 1314 Spring Garden St Unit 324
- 1314 Spring Garden St Unit 313
- 1314 Spring Garden St Unit 203
- 1314 Spring Garden St Unit 429
- 1314 Spring Garden St Unit 301
- 1314 Spring Garden St Unit 326
- 1314 Spring Garden St
- 1328 Nectarine St Unit 2
- 500 N 13th St
- 523 N Broad St
- 523 N Broad St Unit 506
- 511 19 N Broad St Unit 806
- 1217-1235 Spring Garden St
- 511 N Broad St
- 428 440 N 13th St Unit 4D
- 435 N Broad St

