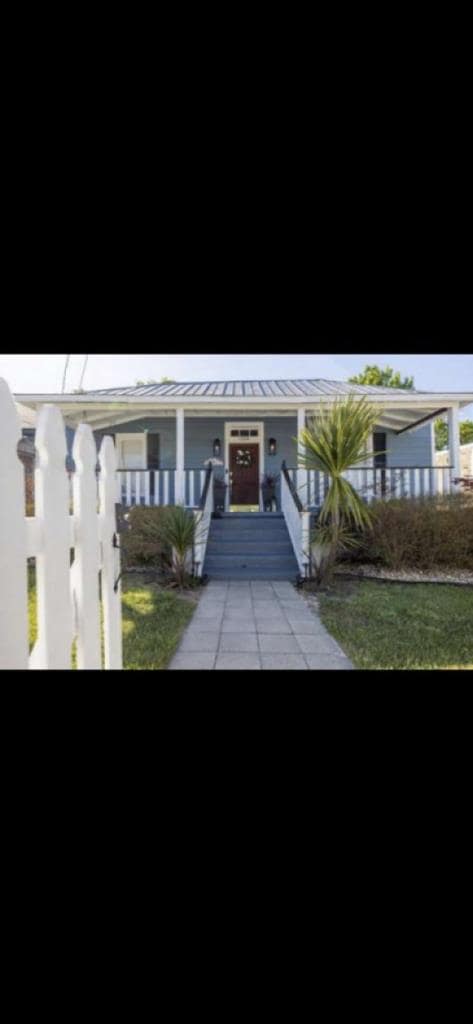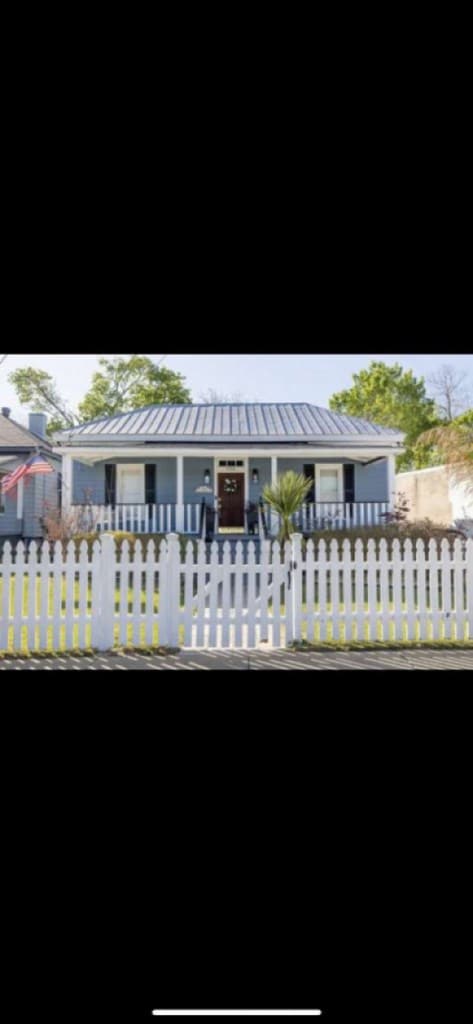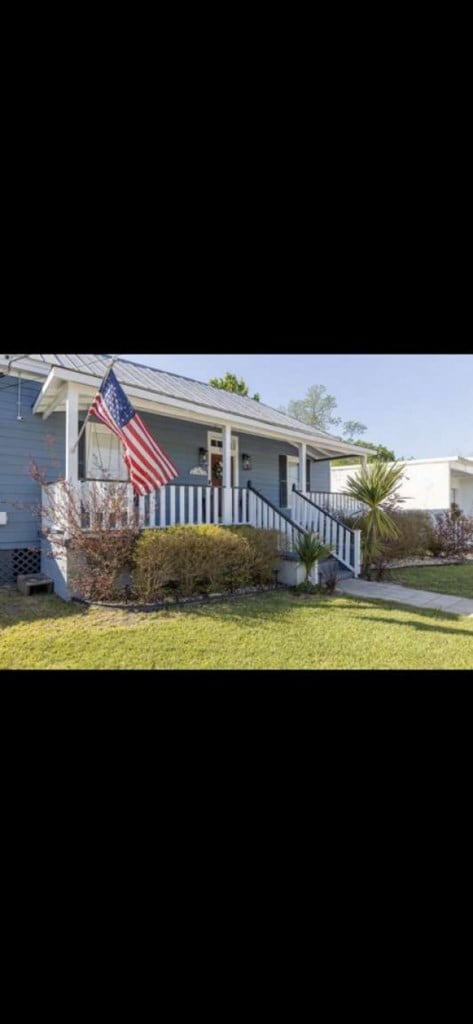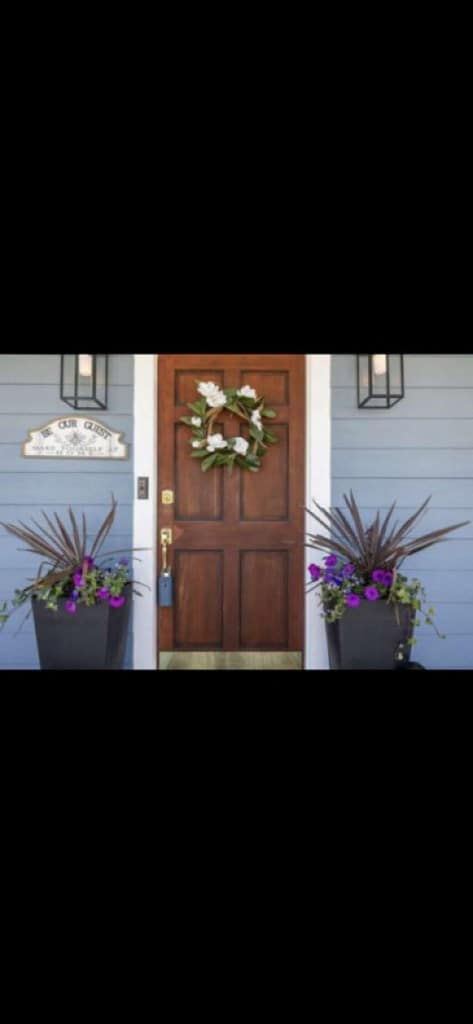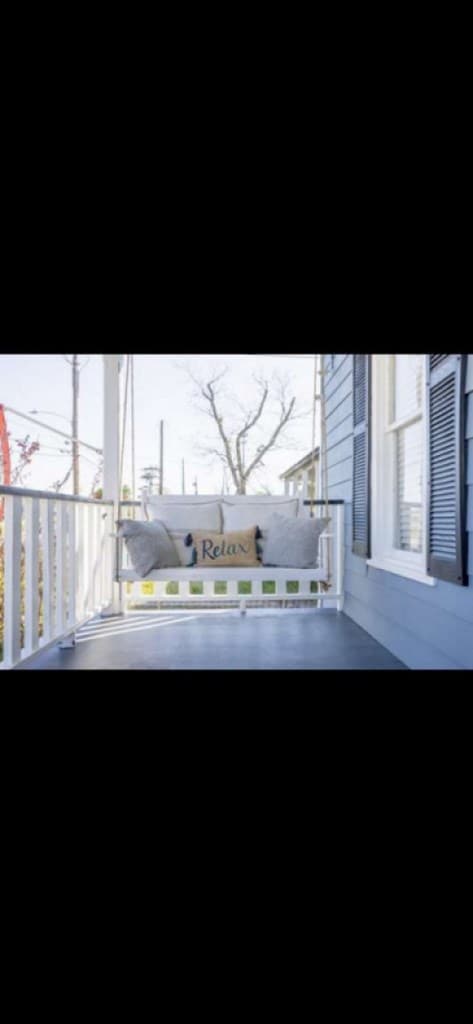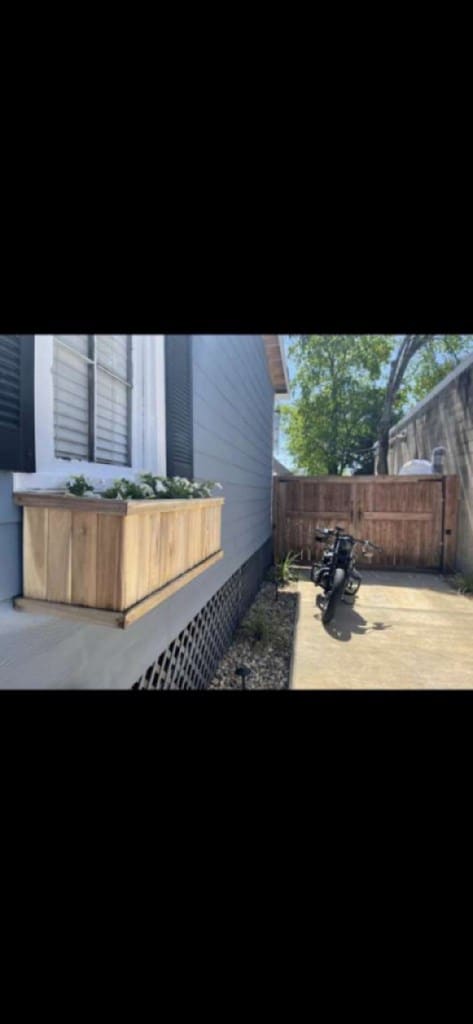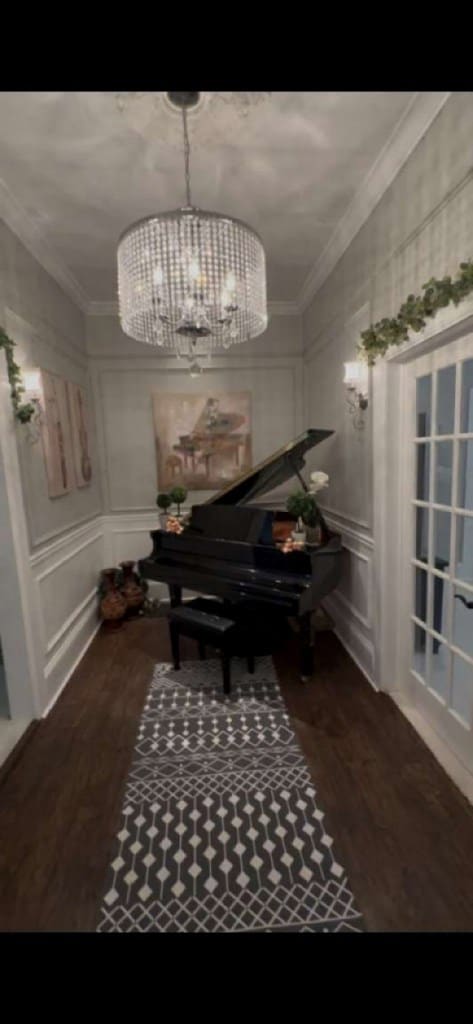1314 Talbotton Rd Columbus, GA 31901
East Highlands NeighborhoodEstimated payment $1,146/month
Highlights
- Deck
- High Ceiling
- Crown Molding
- Wood Flooring
- No HOA
- Cooling Available
About This Home
Welcome home to this beautifully restored two bedroom one bath bungalow with historic 10 foot ceilings Crown Molding, wainscoting, large covered, rocking chair front porch. A front yard with white picket fence adds instant curb appeal. Established landscaping, new Carrier HVAC 10k 2022, new Windows 5k 2022, additional insulation in the ceiling, complete renovation done 2015, Gourmet Chefs kitchen with espresso cabinets, soft close drawers, granite countertops, large stainless steel sink, stainless steel appliances, marble countertop island. Wine Fridge, with full size laundry room off kitchen with large pantry, spacious closet with custom organizers, built in shelving and drawers, guest bedroom with French doors opening onto a two tier TREX deck providing worry free maintenance leading to a fully fenced large backyard. Exterior lighting in deck sets the mood for entertaining. This home has two decorative fireplaces. Hurry and make an appointment to view this beautiful home TODAY!!!
Listing Agent
Clickit Realty Brokerage Phone: 6783441600 License #347205 Listed on: 06/14/2025
Home Details
Home Type
- Single Family
Est. Annual Taxes
- $2,392
Year Built
- Built in 1932
Lot Details
- 6,098 Sq Ft Lot
- Landscaped
- Level Lot
- Back Yard
Home Design
- Bungalow
- Cement Siding
Interior Spaces
- 1,268 Sq Ft Home
- 1-Story Property
- Crown Molding
- High Ceiling
- Ceiling Fan
- Living Room with Fireplace
- Crawl Space
Kitchen
- Self-Cleaning Oven
- Microwave
- Dishwasher
- Disposal
Flooring
- Wood
- Carpet
Bedrooms and Bathrooms
- 2 Main Level Bedrooms
- 1 Full Bathroom
Laundry
- Laundry Room
- Laundry in Hall
Home Security
- Home Security System
- Storm Doors
- Fire and Smoke Detector
Parking
- Parking Pad
- Open Parking
Outdoor Features
- Deck
Utilities
- Cooling Available
- Heating System Uses Natural Gas
Community Details
- No Home Owners Association
- Bowers & Pou Survey Subdivision
Listing and Financial Details
- Assessor Parcel Number 029 041 011
Map
Home Values in the Area
Average Home Value in this Area
Tax History
| Year | Tax Paid | Tax Assessment Tax Assessment Total Assessment is a certain percentage of the fair market value that is determined by local assessors to be the total taxable value of land and additions on the property. | Land | Improvement |
|---|---|---|---|---|
| 2025 | $2,392 | $74,288 | $7,688 | $66,600 |
| 2024 | $2,908 | $74,288 | $7,688 | $66,600 |
| 2023 | $2,519 | $63,960 | $6,600 | $57,360 |
| 2022 | $294 | $7,200 | $2,080 | $5,120 |
| 2021 | $771 | $18,812 | $7,688 | $11,124 |
| 2020 | $768 | $18,812 | $7,688 | $11,124 |
| 2019 | $771 | $18,812 | $7,688 | $11,124 |
| 2018 | $771 | $18,812 | $7,688 | $11,124 |
| 2017 | $773 | $18,812 | $7,688 | $11,124 |
| 2016 | $287 | $6,957 | $1,300 | $5,657 |
| 2015 | $115 | $6,957 | $1,300 | $5,657 |
| 2014 | $115 | $6,957 | $1,300 | $5,657 |
| 2013 | -- | $6,957 | $1,300 | $5,657 |
Property History
| Date | Event | Price | List to Sale | Price per Sq Ft | Prior Sale |
|---|---|---|---|---|---|
| 07/05/2025 07/05/25 | Price Changed | $179,746 | -2.7% | $142 / Sq Ft | |
| 06/25/2025 06/25/25 | For Sale | $184,746 | 0.0% | $146 / Sq Ft | |
| 06/18/2025 06/18/25 | Pending | -- | -- | -- | |
| 06/14/2025 06/14/25 | For Sale | $184,746 | +15.5% | $146 / Sq Ft | |
| 05/25/2022 05/25/22 | Sold | $159,965 | +6.7% | $126 / Sq Ft | View Prior Sale |
| 04/12/2022 04/12/22 | Pending | -- | -- | -- | |
| 04/08/2022 04/08/22 | For Sale | $149,900 | -- | $118 / Sq Ft |
Purchase History
| Date | Type | Sale Price | Title Company |
|---|---|---|---|
| Special Warranty Deed | $160,000 | Goggans Stutzman Hudson Wilson | |
| Warranty Deed | $18,000 | -- |
Mortgage History
| Date | Status | Loan Amount | Loan Type |
|---|---|---|---|
| Open | $143,969 | New Conventional |
Source: Columbus Board of REALTORS® (GA)
MLS Number: 221659
APN: 029-041-011
- 2905 12th Ave Unit A
- 2932 13th Ave
- 1450 23rd St
- 2321 Olive St
- 1410 Talbotton Rd
- 1404 21st St
- 1528 23rd St
- 1930 16th Ave Unit ID1299056P
- 1930 16th Ave Unit ID1043448P
- 2900 Hamilton Rd
- 2017 18th Ave
- 1512 18th St Unit ID1043914P
- 1512 18th St Unit ID1043502P
- 1512 18th St Unit ID1043472P
- 1806 17th Ave
- 1806 17th Ave
- 1806 17th Ave
- 2001 Country Club Rd
- 1612 14th Ave
- 3113 Cherokee Ave
