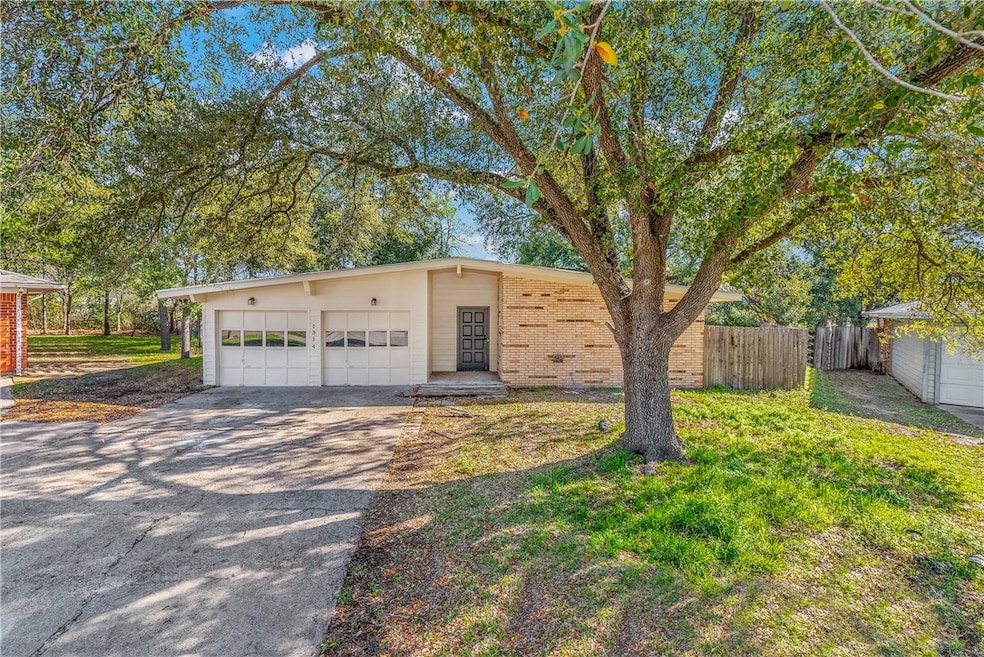1314 Timm Dr College Station, TX 77840
Southside Neighborhood
3
Beds
2
Baths
1,484
Sq Ft
10,298
Sq Ft Lot
Highlights
- Traditional Architecture
- Wood Flooring
- Granite Countertops
- A&M Consolidated Middle School Rated A
- High Ceiling
- 4-minute walk to Anderson Park
About This Home
Fall 2025 Pre-Lease! Freshly remodeled 3 bedroom 2 bathroom home less than 2 miles from Texas A&M. The home is centered with an open living room, dining room, and kitchen. The kitchen has all stainless steel appliances, and quartz countertops. Walk in showers in the bathrooms. New windows and a brand new efficient AC will keep you cool and your electricity bills low. Large fenced in backyard and a 2 car garage!
Home Details
Home Type
- Single Family
Est. Annual Taxes
- $6,860
Year Built
- Built in 1965
Lot Details
- 10,298 Sq Ft Lot
- Wood Fence
- Chain Link Fence
- Landscaped with Trees
Parking
- 2 Car Attached Garage
Home Design
- Traditional Architecture
- Brick Exterior Construction
- Slab Foundation
- Shingle Roof
- Composition Roof
- HardiePlank Type
Interior Spaces
- 1,484 Sq Ft Home
- 1-Story Property
- High Ceiling
- Ceiling Fan
- Window Treatments
- French Doors
- Fire and Smoke Detector
Kitchen
- Electric Range
- Recirculated Exhaust Fan
- Microwave
- Dishwasher
- Kitchen Island
- Granite Countertops
- Disposal
Flooring
- Wood
- Tile
Bedrooms and Bathrooms
- 3 Bedrooms
- 2 Full Bathrooms
Laundry
- Dryer
- Washer
Utilities
- Central Heating and Cooling System
- Gas Water Heater
Listing and Financial Details
- Security Deposit $2,295
- Property Available on 8/1/25
- Tenant pays for electricity, gas, grounds care, pest control, sewer, trash collection, water
- Legal Lot and Block 9 / 3
- Assessor Parcel Number 31372
Community Details
Pet Policy
- Pets Allowed
- Pet Deposit $500
Additional Features
- Leacrest Subdivision
- Building Patio
Map
Source: Bryan-College Station Regional Multiple Listing Service
MLS Number: 25007419
APN: 31372
Nearby Homes
- 9999 Harvey Mitchell S
- 402 Timber St
- 1100 Timm Dr
- 1518 Wolf Run
- 1611 Park Place
- 1508 Wolf Run
- 1622 Park Place Unit B
- 1500 Glade St
- 315 Suffolk Ave
- 1111 Langford St
- 400 Suffolk Ave
- 1610 George Bush Dr
- 1013 Winding Rd
- 107 Pershing Ave
- 1305 Haines Dr
- 701 Thomas St
- 1101 Taurus Cir
- 802 Aberdeen Place
- 1400 Glade St
- 1526 Pine Ridge Dr Unit AD
- 1401 Village Dr
- 1306 Leacrest Dr
- 1303 Leacrest Dr
- 405 Glade St
- 401 Anderson Dr
- 306 Holik St
- 1404 Sunny Ct
- 1527 Wolf Run
- 1601 Holleman Dr
- 1800 Holleman Dr
- 309 Redmond Dr
- 1508 Pine Ridge Dr Unit B
- 1508 Pine Ridge Dr Unit A
- 1503 Alpine Cir Unit A
- 1301 Laura Ln Unit CS
- 1301 Barthelow Dr
- 1100 Taurus Cir
- 1108 Taurus Ave
- 1535 Pine Ridge Dr Unit C
- 807 Welsh Ave







