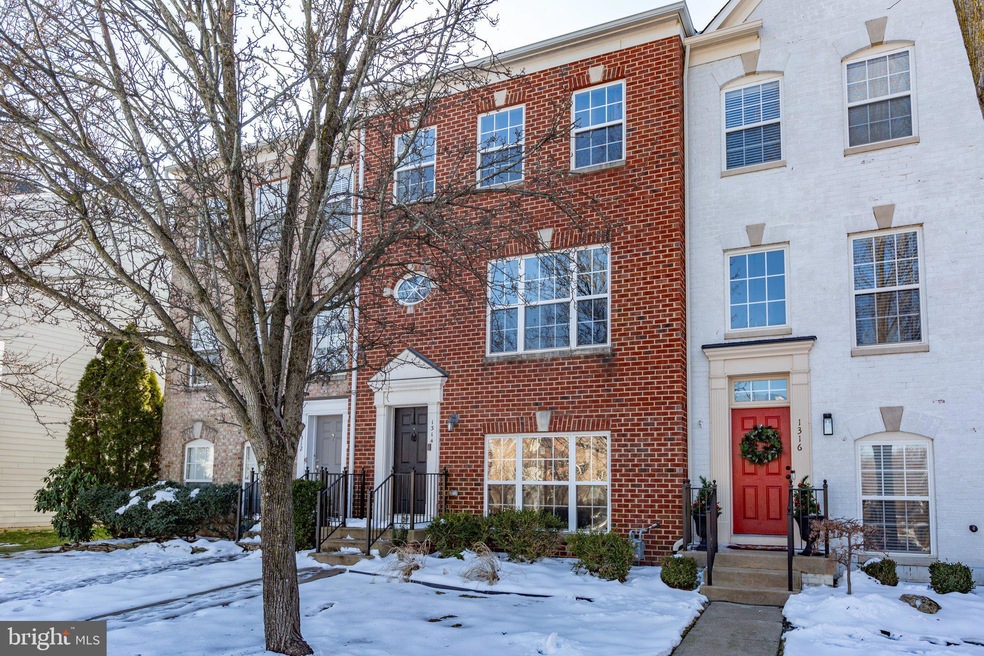
1314 Wilcox Ave Fredericksburg, VA 22401
Central Fredericksburg NeighborhoodHighlights
- Fitness Center
- Traditional Architecture
- Community Pool
- Clubhouse
- Wood Flooring
- Tennis Courts
About This Home
As of March 2025Brick front 4BR/3.5BA townhome with a 2 car garage in popular Idlewild convenient to major highways, restaurants, and retail in Fredericksburg City! Updates include laminate flooring in 4thBR/den on lower level plus new carpet upstairs in 2022, and sleek black plumbing/lighting fixtures and door handles throughout! Main level includes hardwood flooring, gas cooktop in island and pantry cabinets in kitchen leading out to a private balcony.
Last Agent to Sell the Property
NOVA to COVA Realty, Inc. License #0225211092 Listed on: 01/24/2025
Townhouse Details
Home Type
- Townhome
Est. Annual Taxes
- $2,343
Year Built
- Built in 2007
Lot Details
- 1,307 Sq Ft Lot
HOA Fees
- $135 Monthly HOA Fees
Parking
- 2 Car Attached Garage
- Rear-Facing Garage
- Garage Door Opener
Home Design
- Traditional Architecture
- Slab Foundation
Interior Spaces
- 1,870 Sq Ft Home
- Property has 3 Levels
- Ceiling Fan
- Screen For Fireplace
- Gas Fireplace
- Combination Kitchen and Dining Room
- Wood Flooring
Kitchen
- Built-In Oven
- Cooktop
- Built-In Microwave
- Dishwasher
- Kitchen Island
- Disposal
Bedrooms and Bathrooms
- Soaking Tub
Laundry
- Laundry on lower level
- Dryer
- Washer
Schools
- Lafayette Upper Elementary School
- Walker-Grant Middle School
- James Monroe High School
Utilities
- Forced Air Heating and Cooling System
- Natural Gas Water Heater
Listing and Financial Details
- Tax Lot 444
- Assessor Parcel Number 7768-98-3127
Community Details
Overview
- Association fees include common area maintenance, management, pool(s), snow removal, trash
- Village Of Idlewild HOA
- Village Of Idlewild Subdivision
Amenities
- Common Area
- Clubhouse
Recreation
- Tennis Courts
- Community Playground
- Fitness Center
- Community Pool
Pet Policy
- Pets Allowed
Ownership History
Purchase Details
Home Financials for this Owner
Home Financials are based on the most recent Mortgage that was taken out on this home.Purchase Details
Home Financials for this Owner
Home Financials are based on the most recent Mortgage that was taken out on this home.Purchase Details
Home Financials for this Owner
Home Financials are based on the most recent Mortgage that was taken out on this home.Similar Homes in Fredericksburg, VA
Home Values in the Area
Average Home Value in this Area
Purchase History
| Date | Type | Sale Price | Title Company |
|---|---|---|---|
| Deed | $430,000 | Universal Title | |
| Warranty Deed | $305,000 | Holland David S | |
| Special Warranty Deed | $347,990 | -- |
Mortgage History
| Date | Status | Loan Amount | Loan Type |
|---|---|---|---|
| Open | $422,211 | FHA | |
| Previous Owner | $299,475 | FHA | |
| Previous Owner | $69,598 | New Conventional |
Property History
| Date | Event | Price | Change | Sq Ft Price |
|---|---|---|---|---|
| 03/07/2025 03/07/25 | Sold | $430,000 | 0.0% | $230 / Sq Ft |
| 02/16/2025 02/16/25 | Pending | -- | -- | -- |
| 01/29/2025 01/29/25 | Price Changed | $430,000 | +2.4% | $230 / Sq Ft |
| 01/24/2025 01/24/25 | For Sale | $419,900 | -- | $225 / Sq Ft |
Tax History Compared to Growth
Tax History
| Year | Tax Paid | Tax Assessment Tax Assessment Total Assessment is a certain percentage of the fair market value that is determined by local assessors to be the total taxable value of land and additions on the property. | Land | Improvement |
|---|---|---|---|---|
| 2025 | $2,949 | $383,000 | $80,000 | $303,000 |
| 2024 | $2,512 | $282,300 | $55,000 | $227,300 |
| 2023 | $2,428 | $282,300 | $55,000 | $227,300 |
| 2022 | $2,343 | $282,300 | $55,000 | $227,300 |
| 2021 | $2,343 | $282,300 | $55,000 | $227,300 |
| 2020 | $1,998 | $235,000 | $55,000 | $180,000 |
| 2019 | $1,880 | $235,000 | $55,000 | $180,000 |
| 2018 | $1,880 | $235,000 | $55,000 | $180,000 |
| 2017 | $1,880 | $235,000 | $55,000 | $180,000 |
| 2012 | -- | $192,800 | $65,000 | $127,800 |
Agents Affiliated with this Home
-
Elise Suich

Seller's Agent in 2025
Elise Suich
NOVA to COVA Realty, Inc.
(540) 604-1022
1 in this area
31 Total Sales
-
Anna Torres

Buyer's Agent in 2025
Anna Torres
BHHS PenFed (actual)
(716) 907-4783
1 in this area
65 Total Sales
Map
Source: Bright MLS
MLS Number: VAFB2007452
APN: 7768-98-3127
- 1309 Graham Dr
- 1000 Graham Dr
- 1007 Wright Ct
- 1719 Idlewild Blvd
- 1101 Pickett St
- 1108 Pickett St
- 1112 Pickett St
- 10 Seneca Terrace
- 17 Seneca Terrace
- 11610 New Bond St
- 5103 Mulberry Dr
- 1108 Dovetail Cir
- 2302 Emerson Ln
- 11617 Kingswood Blvd
- 111 Huntington Hills Ln
- 1432 Teagan Dr
- 0 Patriot Hwy
- 809 Sherwood Ln
- 3910 Plank Rd
- 11616 Duchess Dr






