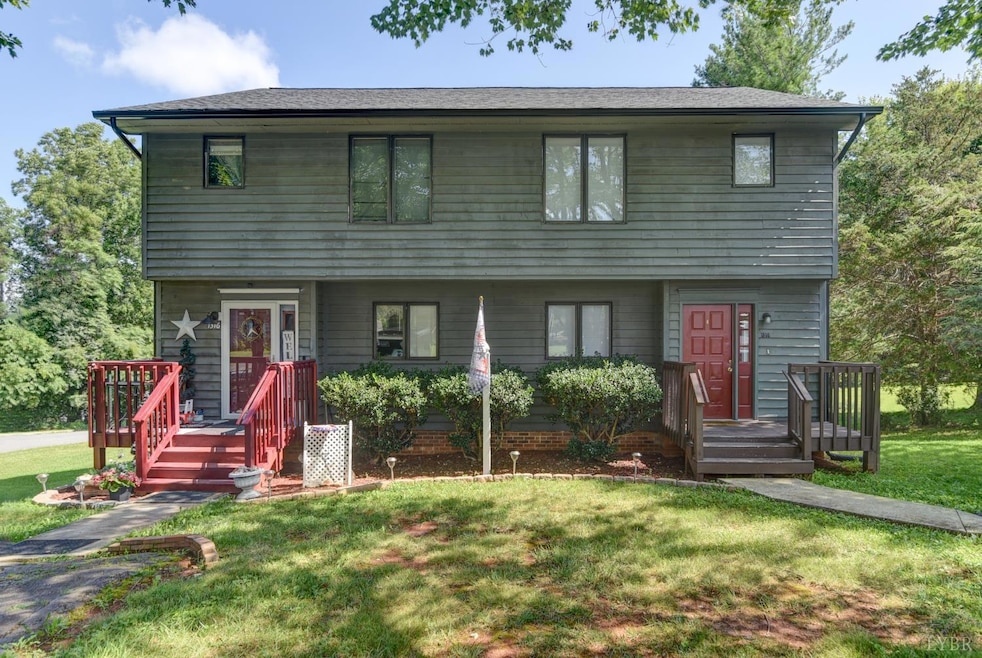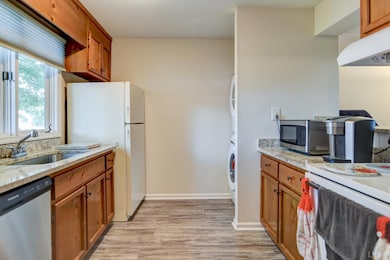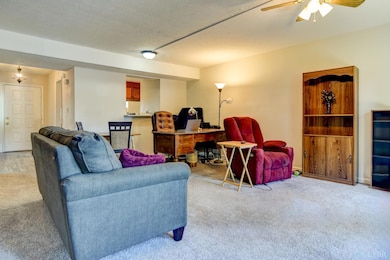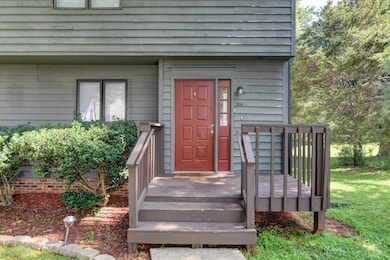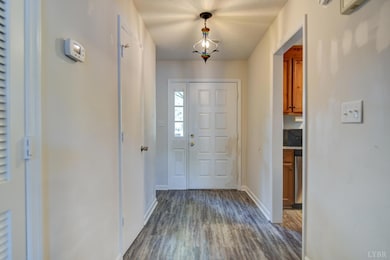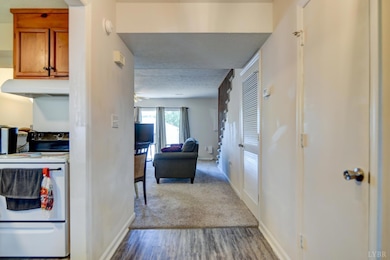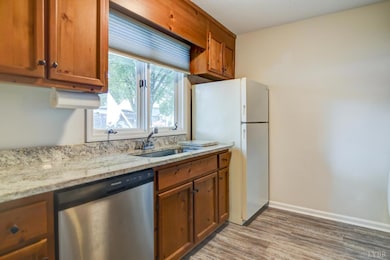
1314 Wood Rd Lynchburg, VA 24502
Estimated payment $1,141/month
Highlights
- Walk-In Tub
- Garden
- Ceiling Fan
- Handicap Shower
- Landscaped
- Carpet
About This Home
Welcome to 1314 Wood Rd - a charming 2BR, 1.5BA end-unit townhome/condo in a peaceful, well-kept community. Featuring updated flooring, granite countertops, and in-unit laundry, this home is move-in ready! The bright kitchen includes stainless steel appliances and flows into a spacious living area with large windows and back deck access. Upstairs offers two generous bedrooms and a full bath. Enjoy your morning coffee on the private back deck/porch and the convenience of assigned parking. Located close to shopping, dining, and parksperfect for first-time buyers, downsizers, or investors. Low maintenance living in a great location!
Townhouse Details
Home Type
- Townhome
Est. Annual Taxes
- $1,178
Year Built
- Built in 1987
Lot Details
- 732 Sq Ft Lot
- Landscaped
- Garden
HOA Fees
- $120 Monthly HOA Fees
Home Design
- Slab Foundation
- Shingle Roof
Interior Spaces
- 1,184 Sq Ft Home
- 2-Story Property
- Ceiling Fan
- Carpet
- Attic Access Panel
Kitchen
- Electric Range
- Dishwasher
Bedrooms and Bathrooms
- Walk-In Tub
Laundry
- Laundry on main level
- Dryer
- Washer
Accessible Home Design
- Handicap Shower
- Grab Bars
Schools
- Heritage Elementary School
- Sandusky Midl Middle School
- Heritage High School
Utilities
- Heat Pump System
- Electric Water Heater
Community Details
- Net Lease
Listing and Financial Details
- Assessor Parcel Number 25313020
Map
Home Values in the Area
Average Home Value in this Area
Tax History
| Year | Tax Paid | Tax Assessment Tax Assessment Total Assessment is a certain percentage of the fair market value that is determined by local assessors to be the total taxable value of land and additions on the property. | Land | Improvement |
|---|---|---|---|---|
| 2024 | $1,198 | $134,600 | $28,000 | $106,600 |
| 2023 | $928 | $134,600 | $28,000 | $106,600 |
| 2022 | $1,113 | $108,100 | $24,000 | $84,100 |
| 2021 | $300 | $108,100 | $24,000 | $84,100 |
| 2020 | $1,058 | $95,300 | $20,000 | $75,300 |
| 2019 | $1,058 | $95,300 | $20,000 | $75,300 |
| 2018 | $1,031 | $92,900 | $20,000 | $72,900 |
| 2017 | $1,031 | $92,900 | $20,000 | $72,900 |
| 2016 | $1,031 | $92,900 | $20,000 | $72,900 |
| 2015 | $1,031 | $92,900 | $20,000 | $72,900 |
| 2014 | $258 | $92,900 | $20,000 | $72,900 |
Property History
| Date | Event | Price | Change | Sq Ft Price |
|---|---|---|---|---|
| 08/16/2025 08/16/25 | Price Changed | $169,900 | -5.6% | $143 / Sq Ft |
| 07/18/2025 07/18/25 | For Sale | $179,900 | +9.0% | $152 / Sq Ft |
| 01/11/2024 01/11/24 | Sold | $165,000 | 0.0% | $139 / Sq Ft |
| 12/07/2023 12/07/23 | Pending | -- | -- | -- |
| 10/31/2023 10/31/23 | Off Market | $165,000 | -- | -- |
| 10/20/2023 10/20/23 | Price Changed | $169,900 | -5.6% | $143 / Sq Ft |
| 10/13/2023 10/13/23 | For Sale | $179,900 | +20.0% | $152 / Sq Ft |
| 07/18/2022 07/18/22 | Sold | $149,900 | -6.3% | $127 / Sq Ft |
| 06/25/2022 06/25/22 | Pending | -- | -- | -- |
| 05/05/2022 05/05/22 | For Sale | $159,900 | +31.1% | $135 / Sq Ft |
| 06/29/2015 06/29/15 | Sold | $122,000 | -2.3% | $52 / Sq Ft |
| 06/16/2015 06/16/15 | Pending | -- | -- | -- |
| 05/18/2015 05/18/15 | For Sale | $124,900 | -- | $53 / Sq Ft |
Purchase History
| Date | Type | Sale Price | Title Company |
|---|---|---|---|
| Gift Deed | -- | None Listed On Document | |
| Bargain Sale Deed | $165,000 | Old Republic National Title In | |
| Deed | $149,900 | Commonwealth Title |
Similar Homes in Lynchburg, VA
Source: Lynchburg Association of REALTORS®
MLS Number: 360711
APN: 253-13-020
- 300 Wyndhurst Dr
- 133 Willard Way
- 205 Bella Ct
- 8001 Timberlake Rd
- 1702 Laxton Rd
- 106 Tradewynd Dr Unit A&B
- 1704 Danbury Dr
- 106 Nettie Ct
- 49 Kade Ct
- 1721 Heritage Cir
- 16 Kade Ct
- 149 Powtan Dr
- 1639 Rainbow Forest Dr
- 213 Capstone Dr
- 206 Capstone Dr Unit 104
- 206 Capstone Dr Unit 302
- 206 Capstone Dr Unit 301
- 137 Poplar Terrace Dr
- 237 Salisbury Cir
- 205 Capital St Unit 202
- 8318 Timberlake Rd
- 1311 Enterprise Dr
- 549 Beechwood Dr
- 240 Beverly Hills Cir
- 200 Westedge Way
- 209 Old Graves Mill Rd
- 111 Northwynd Cir
- 235 Capstone Dr
- 203 Capital St
- 105 Capital St
- 208 Capital St
- 404 Cornerstone St
- 120 Clubhouse Dr
- 200 Cornerstone St
- 208 Colonnade St
- 1074 Blane Dr
- 1013 Allison Dawn Dr
- 747 Old Graves Mill Rd
- 755 Old Graves Mill Rd
- 22 Apala Cir
