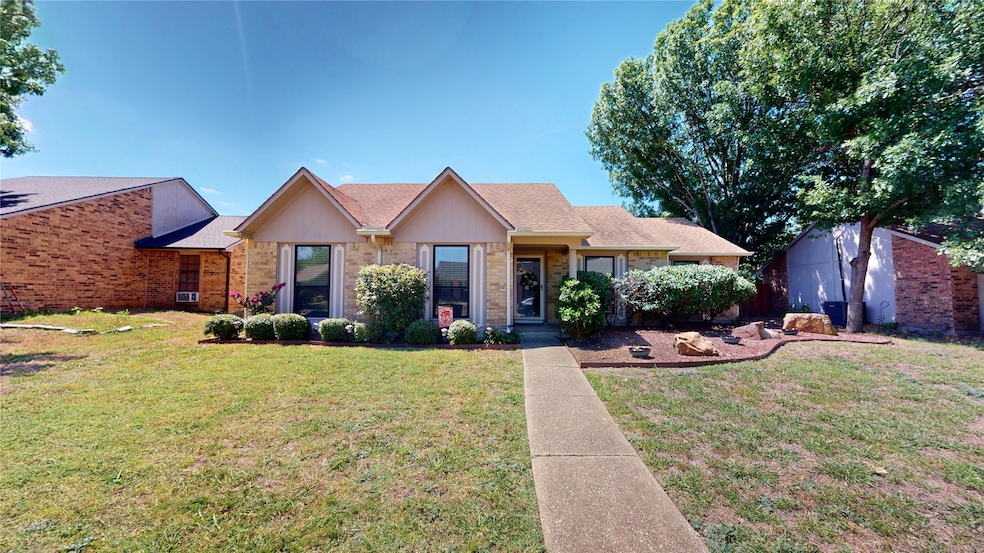
1314 Woodland Ct Allen, TX 75002
North East Allen NeighborhoodHighlights
- Traditional Architecture
- Granite Countertops
- Cul-De-Sac
- David & Lynda Olson Elementary School Rated A
- Covered Patio or Porch
- 1 Car Attached Garage
About This Home
As of August 2025Charming and efficient layout with Luxury Vinyl Plank floors throughout. The kitchen features granite counters and a cozy dining area. The primary bedroom includes a walk-in closet, built-in shelving, and a dedicated vanity area with granite-topped counter and sink. Updated full bath with ceramic tile and granite counters. The third bedroom has an open threshold, making it a great option for a home office or flex space, with potential to enclose if needed. Out back, enjoy the covered deck — perfect for relaxing or entertaining. Practical updates include a replaced fuse box, new HVAC in 2024, all front windows replaced, and Leaf Filter gutters installed. Ideally located near Hwy 75, Celebration Park, and major shopping and dining at the Village at Allen, Fairview Town Center, and Allen Premium Outlets. A smart and approachable option for first-time buyers or anyone looking to simplify without sacrificing location.
Last Agent to Sell the Property
Keller Williams Realty Allen Brokerage Phone: 469-630-2099 License #0503743 Listed on: 06/30/2025

Co-Listed By
Keller Williams Realty Allen Brokerage Phone: 469-630-2099 License #0656148
Home Details
Home Type
- Single Family
Est. Annual Taxes
- $4,586
Year Built
- Built in 1981
Lot Details
- 6,970 Sq Ft Lot
- Cul-De-Sac
- Wood Fence
- Interior Lot
- Few Trees
- Back Yard
Parking
- 1 Car Attached Garage
- Inside Entrance
- Alley Access
- Rear-Facing Garage
- Garage Door Opener
- Driveway
Home Design
- Traditional Architecture
- Brick Exterior Construction
- Slab Foundation
- Composition Roof
- Aluminum Siding
Interior Spaces
- 1,257 Sq Ft Home
- 1-Story Property
- Built-In Features
- Ceiling Fan
- Window Treatments
- Laminate Flooring
- Fire and Smoke Detector
Kitchen
- Electric Range
- Microwave
- Dishwasher
- Granite Countertops
- Disposal
Bedrooms and Bathrooms
- 3 Bedrooms
- 1 Full Bathroom
Laundry
- Laundry in Kitchen
- Washer and Electric Dryer Hookup
Outdoor Features
- Covered Patio or Porch
- Rain Gutters
Schools
- Reed Elementary School
- Allen High School
Utilities
- Cooling Available
- Heating Available
- High Speed Internet
- Cable TV Available
Community Details
- Timber Bend First Increment Subdivision
Listing and Financial Details
- Legal Lot and Block 18 / H
- Assessor Parcel Number R113900801801
Ownership History
Purchase Details
Home Financials for this Owner
Home Financials are based on the most recent Mortgage that was taken out on this home.Purchase Details
Home Financials for this Owner
Home Financials are based on the most recent Mortgage that was taken out on this home.Similar Homes in Allen, TX
Home Values in the Area
Average Home Value in this Area
Purchase History
| Date | Type | Sale Price | Title Company |
|---|---|---|---|
| Deed | -- | Chicago Title | |
| Vendors Lien | -- | Fatco |
Mortgage History
| Date | Status | Loan Amount | Loan Type |
|---|---|---|---|
| Open | $247,252 | FHA | |
| Previous Owner | $152,000 | No Value Available |
Property History
| Date | Event | Price | Change | Sq Ft Price |
|---|---|---|---|---|
| 08/06/2025 08/06/25 | Sold | -- | -- | -- |
| 07/08/2025 07/08/25 | Pending | -- | -- | -- |
| 07/03/2025 07/03/25 | For Sale | $270,000 | -- | $215 / Sq Ft |
Tax History Compared to Growth
Tax History
| Year | Tax Paid | Tax Assessment Tax Assessment Total Assessment is a certain percentage of the fair market value that is determined by local assessors to be the total taxable value of land and additions on the property. | Land | Improvement |
|---|---|---|---|---|
| 2024 | $1,616 | $258,542 | $95,000 | $210,794 |
| 2023 | $1,616 | $235,038 | $95,000 | $195,839 |
| 2022 | $4,242 | $213,671 | $74,500 | $173,075 |
| 2021 | $4,130 | $194,246 | $65,000 | $129,246 |
| 2020 | $4,058 | $184,108 | $65,000 | $119,108 |
| 2019 | $4,126 | $178,605 | $55,000 | $123,605 |
| 2018 | $4,156 | $176,704 | $55,000 | $122,099 |
| 2017 | $3,778 | $162,114 | $45,000 | $117,114 |
| 2016 | $3,504 | $146,036 | $36,500 | $109,536 |
| 2015 | $2,626 | $113,847 | $35,000 | $78,847 |
Agents Affiliated with this Home
-
Ryan Cave
R
Seller's Agent in 2025
Ryan Cave
Keller Williams Realty Allen
(214) 789-9366
6 in this area
47 Total Sales
-
Sherry Clifton

Seller Co-Listing Agent in 2025
Sherry Clifton
Keller Williams Realty Allen
(214) 232-8182
45 in this area
163 Total Sales
-
Renee Uberta

Buyer's Agent in 2025
Renee Uberta
LPT Realty LLC
(214) 924-1353
4 in this area
69 Total Sales
Map
Source: North Texas Real Estate Information Systems (NTREIS)
MLS Number: 20986161
APN: R-1139-008-0180-1
- 1401 Stillforest Dr
- 1310 Timbercreek Ct
- 1308 Timbercreek Ct
- 1201 Crestwood Ct
- 1300 Crestview Dr
- 0000 Stonegate Blvd
- 1111 Timbercreek Dr
- 1427 Fieldstone Dr
- 1432 Stillforest Dr
- 210 Windsong Way
- 207 Trailwood Dr
- 302 Trailwood Dr
- 1411 Petunia Dr
- 1304 Petunia Dr
- 113 Bardwell Dr
- 1406 Petunia Dr
- 1402 Country Ln
- 704 Timberbend Trail
- 1110 Clearview Dr
- 206 S Alder Dr





