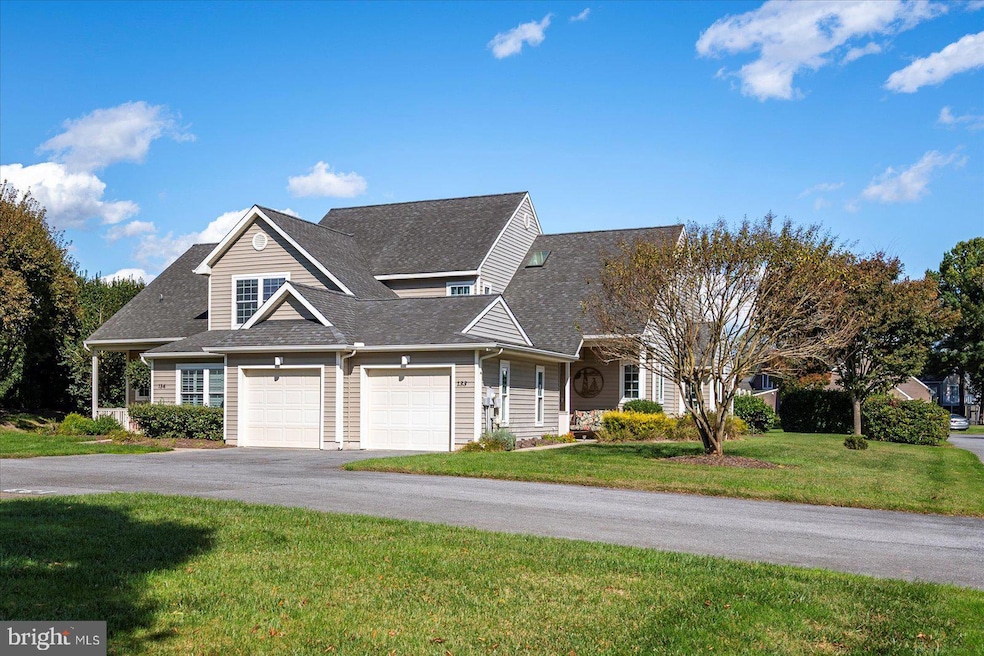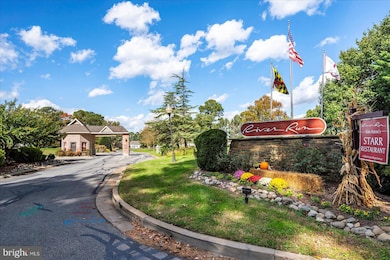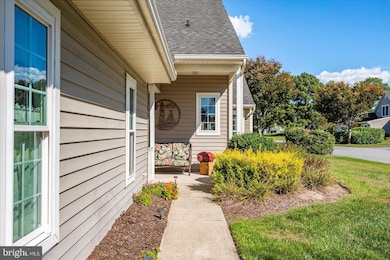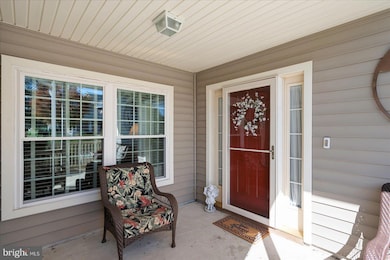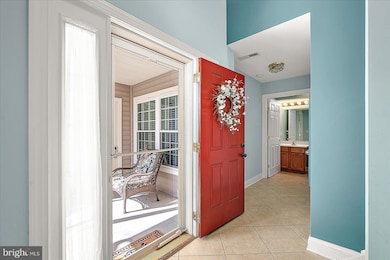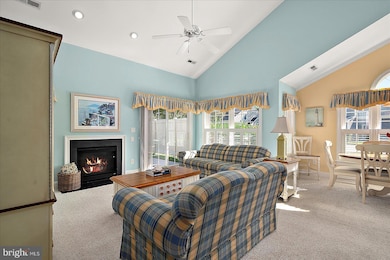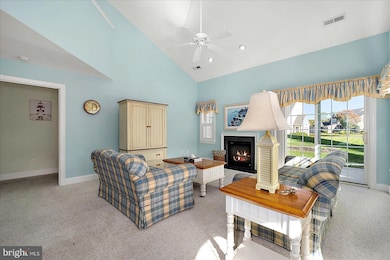13141 Royal Lytham Ln Unit 133 Berlin, MD 21811
Estimated payment $2,963/month
Highlights
- Hot Property
- Boat Dock
- Golf Club
- Showell Elementary School Rated A-
- On Golf Course
- Fitness Center
About This Home
Located in the premiere amenity rich community of River Run. This beautifully maintained 4-bedroom, 3 bath townhome offers an open floor plan loaded with natural light. Features a spacious living room with propane fireplace open to nice kitchen. The kitchen offers plenty of cabinets and counterspace, granite countertops and stainless-steel appliances. Generous dining space. First floor primary suite with private bath and its own accessibility to the screened porch. A second guest suite on the first level. Full bath with a tub on the first floor. Two large additional bedrooms and a full bath on the second level. Second level great room. Plenty of storage throughout the home includes large closets and a one car garage. Two attic accesses. Semi-ensuite with its own private balcony with golf course views. Generous outdoor space includes a large front covered porch with electric, back screen porch and patio. Home has many features including custom window treatment, custom painting and recessed lighting. Large modern style ceramic tile flooring, ceiling fans, accent lighting on stairs. Laundry space with full-size washer/dryer. Well maintained and cared for. Plenty of off-street parking. Great location within the community. Community is lushly landscaped with plenty of green spaces to enjoy. Residents of River Run enjoy a world class 18-hole Gary Player–designed championship golf course rated Four Stars by Golf Digest, along with resort-style amenities including an on-site restaurant, clubhouse, pool, fitness center, and tennis courts. Golf memberships are available through the Country Club with a variety of membership packages available. Community marina with access to the Saint Martin River- ideal for boating, crabbing, or waterfront dining. It is approximately 8 miles from Ocean City beaches, Assateague Island and Delaware Beaches. About 30 minutes from Local Regional Salisbury Airport. Close to nearby restaurants, shopping, and medical facilities. Perfect for full-time living or a coastal retreat, this home offers the best of golf course living, resort amenities, and a relaxed Eastern Shore lifestyle.
Listing Agent
(302) 228-1251 smacbeach@msn.com RE/MAX Advantage Realty License #95214 Listed on: 10/28/2025

Townhouse Details
Home Type
- Townhome
Est. Annual Taxes
- $3,015
Year Built
- Built in 2006
Lot Details
- On Golf Course
- Landscaped
HOA Fees
Parking
- 1 Car Detached Garage
- Parking Storage or Cabinetry
- Driveway
- Off-Street Parking
Home Design
- Coastal Architecture
- Block Foundation
- Architectural Shingle Roof
- Stick Built Home
Interior Spaces
- 2,059 Sq Ft Home
- Property has 2 Levels
- Open Floorplan
- Furnished
- Ceiling Fan
- Recessed Lighting
- Insulated Windows
- Window Treatments
- Insulated Doors
- Living Room
- Dining Room
- Screened Porch
- Golf Course Views
- Laundry Room
- Attic
Kitchen
- Gourmet Kitchen
- Microwave
- Dishwasher
- Upgraded Countertops
Flooring
- Carpet
- Ceramic Tile
Bedrooms and Bathrooms
- En-Suite Primary Bedroom
- En-Suite Bathroom
Home Security
Outdoor Features
- Lake Privileges
- Balcony
- Screened Patio
- Exterior Lighting
Utilities
- Heat Pump System
- Electric Water Heater
- Phone Available
- Cable TV Available
Listing and Financial Details
- Tax Lot 133
- Assessor Parcel Number 2403167755
Community Details
Overview
- Association fees include exterior building maintenance, insurance, management, pier/dock maintenance, reserve funds, road maintenance, snow removal, trash, lawn care front, lawn care rear, lawn care side, lawn maintenance, security gate
- Legum & Norman HOA
- Condo II Condos
- River Run Community
- River Run Subdivision
- Property Manager
- Community Lake
Amenities
- Common Area
- Clubhouse
- Community Center
- Meeting Room
Recreation
- Boat Dock
- Pier or Dock
- Golf Club
- Golf Course Community
- Golf Course Membership Available
- Tennis Courts
- Fitness Center
- Community Pool
Pet Policy
- Pets allowed on a case-by-case basis
Security
- Storm Doors
Map
Home Values in the Area
Average Home Value in this Area
Property History
| Date | Event | Price | List to Sale | Price per Sq Ft |
|---|---|---|---|---|
| 10/28/2025 10/28/25 | For Sale | $449,000 | -- | $218 / Sq Ft |
Source: Bright MLS
MLS Number: MDWO2033828
- 13105 Muirfield Ln
- 13139 Muirfield Ln
- 10909 Player Ln
- 0 River Run Ln
- Lot #165 River Run Ln
- Lot #180 River Run Ln
- Lot #182 River Run Ln
- 11324 River Run Ln
- 122 Sandyhook Rd
- 12545 River Run Ln Unit 74
- 7 Burr Hill Dr
- 140 Pinehurst Rd
- 101 Sandyhook Rd
- 11602 Masters Ln Unit 120
- 4 Mayflower Ct
- Lot #192 Medinah Ln
- 4 Galley Ln
- 33 Pinehurst Rd
- 85 Pinehurst Rd
- 85 Ocean Pkwy
- 85 Ocean Pkwy
- 41 Ocean Pkwy
- 3 Rabbit Run Ln
- 18 Brookton Ln
- 32 Seafarer Ln
- 11020 Augusta Ln Unit 3
- 438 Ocean Pkwy
- 69 Lookout Point
- 88 Tail of the Fox Dr
- 15 Footbridge Trail
- 10313 Antique Rd
- 9800 Shore Break Ln
- 10428 Exeter Rd
- 10429 Brighton Rd
- 12613 Sheffield Rd
- 25037 Saltwater Cir
- 36278 Sunflower Blvd
- 312 Maple Ave
- 509 Bay St
- 31568 Winterberry Pkwy Unit 202
