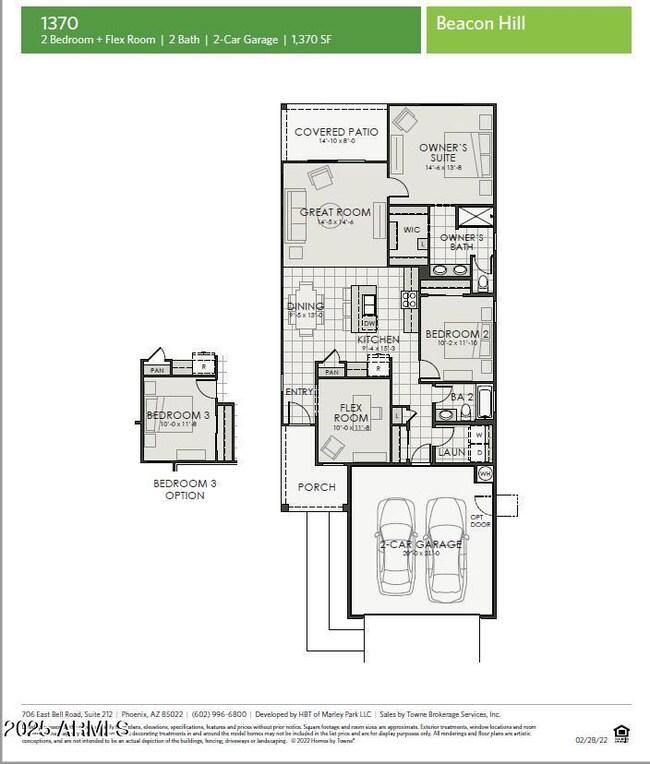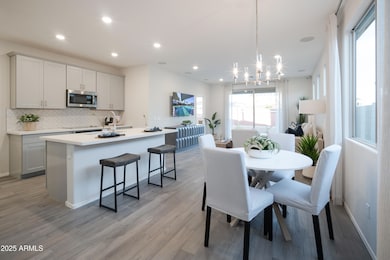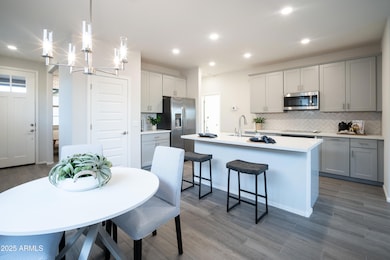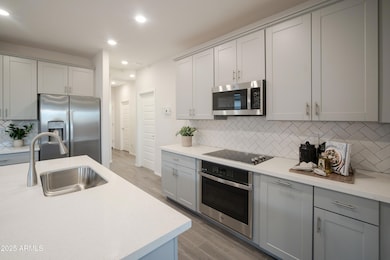13143 N 145th Ln Surprise, AZ 85379
Estimated payment $2,378/month
Highlights
- Fitness Center
- Heated Community Pool
- 2 Car Direct Access Garage
- Sonoran Heights Middle School Rated A-
- Covered Patio or Porch
- Double Pane Windows
About This Home
OWN A HOME IN MARLEY PARK. SELLER IS OFFERING BELOW MARKET FINANCING! Community clubhouse, gym, amazing pool, fire pits and game areas are all within walking distance from this wonderful community. Marley is all about lifestyle come enjoy it. The home comes with wood plank tile flooring throughout except for the bedrooms, Gourmet style kitchen with upgraded painted cabinets, beautiful black honed granite counters and tiled backsplash. Stainless Steel gas cooktop and built in oven. This home is sure to impress with the wonderful granite island, and open floorplan to the great room. 3 bedrooms, 2 baths and a 2-car garage. Come make this one yours!
Listing Agent
Towne Brokerage Services, Inc License #SA627324000 Listed on: 07/11/2025
Open House Schedule
-
Monday, October 13, 202511:00 am to 5:00 pm10/13/2025 11:00:00 AM +00:0010/13/2025 5:00:00 PM +00:00Please visit sales office at 14558 W Pershing St for access or call 602-358-2204 for more information.Add to Calendar
-
Tuesday, October 14, 202511:00 am to 5:00 pm10/14/2025 11:00:00 AM +00:0010/14/2025 5:00:00 PM +00:00Please visit sales office at 14558 W Pershing St for access or call 602-358-2204 for more information.Add to Calendar
Home Details
Home Type
- Single Family
Est. Annual Taxes
- $282
Year Built
- Built in 2025 | Under Construction
Lot Details
- 3,711 Sq Ft Lot
- Desert faces the front of the property
- Block Wall Fence
- Front Yard Sprinklers
- Sprinklers on Timer
HOA Fees
- $125 Monthly HOA Fees
Parking
- 2 Car Direct Access Garage
- Garage Door Opener
Home Design
- Wood Frame Construction
- Tile Roof
- Stucco
Interior Spaces
- 1,370 Sq Ft Home
- 1-Story Property
- Ceiling height of 9 feet or more
- Double Pane Windows
- ENERGY STAR Qualified Windows
- Vinyl Clad Windows
- Tinted Windows
Kitchen
- Breakfast Bar
- Gas Cooktop
- Built-In Microwave
- ENERGY STAR Qualified Appliances
- Kitchen Island
Flooring
- Carpet
- Tile
Bedrooms and Bathrooms
- 3 Bedrooms
- Primary Bathroom is a Full Bathroom
- 2 Bathrooms
- Dual Vanity Sinks in Primary Bathroom
- Low Flow Plumbing Fixtures
Schools
- Rancho Gabriela Elementary And Middle School
- Dysart High School
Utilities
- Central Air
- Heating System Uses Natural Gas
- High Speed Internet
- Cable TV Available
Additional Features
- ENERGY STAR Qualified Equipment for Heating
- Covered Patio or Porch
Listing and Financial Details
- Tax Lot 51
- Assessor Parcel Number 501-47-136
Community Details
Overview
- Association fees include ground maintenance, (see remarks)
- Aam Association, Phone Number (602) 957-9191
- Built by Homes by Towne
- Homestead At Marley Park Phase 4 & 5 Parcel 2 Subdivision
Amenities
- Recreation Room
Recreation
- Community Playground
- Fitness Center
- Heated Community Pool
- Fenced Community Pool
- Lap or Exercise Community Pool
- Children's Pool
- Bike Trail
Map
Home Values in the Area
Average Home Value in this Area
Tax History
| Year | Tax Paid | Tax Assessment Tax Assessment Total Assessment is a certain percentage of the fair market value that is determined by local assessors to be the total taxable value of land and additions on the property. | Land | Improvement |
|---|---|---|---|---|
| 2025 | $282 | $2,044 | $2,044 | -- |
| 2024 | $277 | $1,947 | $1,947 | -- |
| 2023 | $277 | $3,270 | $3,270 | $0 |
| 2022 | $391 | $3,210 | $3,210 | $0 |
Property History
| Date | Event | Price | List to Sale | Price per Sq Ft |
|---|---|---|---|---|
| 08/01/2025 08/01/25 | For Sale | $420,490 | 0.0% | $307 / Sq Ft |
| 07/31/2025 07/31/25 | Off Market | $420,490 | -- | -- |
| 07/11/2025 07/11/25 | For Sale | $420,490 | -- | $307 / Sq Ft |
Source: Arizona Regional Multiple Listing Service (ARMLS)
MLS Number: 6891519
APN: 501-47-136
- 14649 W Dreyfus St
- Plan 2159 at Beacon Hill at Marley Park
- Plan 1529 at Beacon Hill at Marley Park
- Plan 1405 at Beacon Hill at Marley Park
- Plan 1370 at Beacon Hill at Marley Park
- 12921 N 145th Dr
- 13268 N 146th Ln
- 13280 N 146th Ln
- 14664 W Dahlia Dr
- 14586 W Aster Dr
- 14635 W Alexandria Way
- 14658 W Aster Dr
- 14560 W Alexandria Way
- 13098 N 147th Dr
- 14664 W Alexandria Way
- 14374 W Pershing St
- 14418 W Eugene Terrace
- 14288 W Surrey Dr
- 14786 W Windrose Dr
- 14271 W Surrey Dr
- 14651 W Valentine St
- 14649 W Dreyfus St
- 14599 W Alexandria Way
- 12961 N 147th Dr
- 14847 W Windrose Dr
- 14251 W Windrose Dr
- 13310 N 149th Ave
- 14444 W Boca Raton Rd
- 12522 N 142nd Ln
- 14143 W Old Oak Ln
- 14884 W Georgia Dr
- 14865 W Bloomfield Rd
- 15025 W Old Oak Ln
- 14088 W Aster Dr
- 14131 W Corrine Dr
- 14151 W Georgia Dr
- 14974 W Columbine Dr
- 14082 W Rosewood Dr
- 14954 W Charter Oak Rd
- 14977 W Charter Oak Rd







