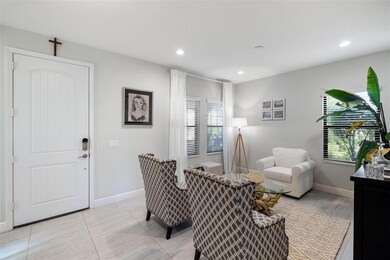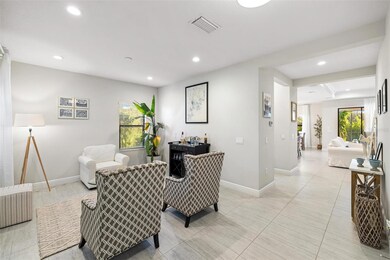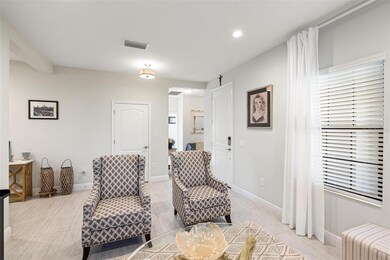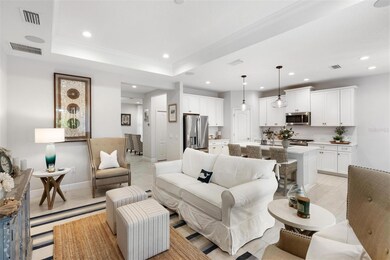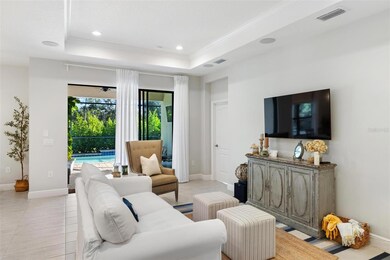13145 Steinhatchee Loop Venice, FL 34293
Wellen Park NeighborhoodEstimated payment $4,438/month
Highlights
- Fitness Center
- Screened Pool
- Open Floorplan
- Taylor Ranch Elementary School Rated A-
- Gated Community
- Clubhouse
About This Home
WELCOME TO 13145 STEINHATCHEE LOOP located in an X FLOOD ZONE with NO FLOOD INSURANCE REQUIRED. This 2020 BUILT home in GRAND PALM offers 3 BEDROOMS plus a flexible DEN and a 3 CAR GARAGE. Outside you will enjoy a HEATED POOL with WATERFALL FEATURE and an OUTDOOR KITCHEN with built in NATURAL GAS grill refrigerator GRANITE counters and cabinets. Inside the OPEN LAYOUT shines with SURROUND SOUND DESIGNER LIGHTING and QUARTZ COUNTERTOPS. Incredible location just minutes from WELLEN PARK downtown Venice and several local beaches.
Listing Agent
EXP REALTY LLC Brokerage Phone: 888-883-8509 License #3519004 Listed on: 10/21/2025

Home Details
Home Type
- Single Family
Est. Annual Taxes
- $7,807
Year Built
- Built in 2020
Lot Details
- 6,984 Sq Ft Lot
- Unincorporated Location
- Southwest Facing Home
- Landscaped with Trees
- Property is zoned SAPD
HOA Fees
Parking
- 3 Car Attached Garage
- Ground Level Parking
- Garage Door Opener
- Driveway
- Golf Cart Garage
Home Design
- Mediterranean Architecture
- Slab Foundation
- Tile Roof
- Block Exterior
- Stucco
Interior Spaces
- 2,003 Sq Ft Home
- 1-Story Property
- Open Floorplan
- Bar Fridge
- Crown Molding
- Tray Ceiling
- High Ceiling
- Ceiling Fan
- Double Pane Windows
- Shutters
- Blinds
- Drapes & Rods
- Sliding Doors
- Family Room Off Kitchen
- Combination Dining and Living Room
- Park or Greenbelt Views
Kitchen
- Eat-In Kitchen
- Dinette
- Range
- Microwave
- Dishwasher
- Stone Countertops
- Disposal
Flooring
- Carpet
- Ceramic Tile
Bedrooms and Bathrooms
- 3 Bedrooms
- Split Bedroom Floorplan
- En-Suite Bathroom
- Walk-In Closet
- Sunken Shower or Bathtub
- 2 Full Bathrooms
- Split Vanities
- Shower Only
- Window or Skylight in Bathroom
Laundry
- Laundry Room
- Dryer
- Washer
Home Security
- Smart Home
- Hurricane or Storm Shutters
- Fire and Smoke Detector
Eco-Friendly Details
- Reclaimed Water Irrigation System
Pool
- Screened Pool
- Heated In Ground Pool
- Gunite Pool
- Fence Around Pool
- Pool Tile
- Pool Lighting
Outdoor Features
- Outdoor Kitchen
- Exterior Lighting
- Outdoor Grill
- Rain Gutters
Schools
- Taylor Ranch Elementary School
- Venice Area Middle School
- Venice Senior High School
Utilities
- Central Heating and Cooling System
- Vented Exhaust Fan
- Thermostat
- Underground Utilities
- Natural Gas Connected
- Gas Water Heater
- High Speed Internet
- Cable TV Available
Listing and Financial Details
- Visit Down Payment Resource Website
- Legal Lot and Block 826 / 1
- Assessor Parcel Number 0760070094
- $1,541 per year additional tax assessments
Community Details
Overview
- Association fees include common area taxes, pool, escrow reserves fund, ground maintenance
- Castle Management Association
- Grand Palm Master Association, Phone Number (941) 278-8739
- Grand Palm Community
- Grand Palm Ph 2A D & 2A E Subdivision
- The community has rules related to deed restrictions, fencing, allowable golf cart usage in the community, no truck, recreational vehicles, or motorcycle parking
Amenities
- Clubhouse
- Community Mailbox
Recreation
- Tennis Courts
- Community Basketball Court
- Pickleball Courts
- Recreation Facilities
- Community Playground
- Fitness Center
- Community Pool
- Community Spa
- Park
- Dog Park
- Trails
Security
- Gated Community
Map
Home Values in the Area
Average Home Value in this Area
Tax History
| Year | Tax Paid | Tax Assessment Tax Assessment Total Assessment is a certain percentage of the fair market value that is determined by local assessors to be the total taxable value of land and additions on the property. | Land | Improvement |
|---|---|---|---|---|
| 2025 | $7,807 | $476,300 | $103,300 | $373,000 |
| 2024 | $7,807 | $522,900 | $103,300 | $419,600 |
| 2023 | $8,209 | $557,800 | $83,000 | $474,800 |
| 2022 | $7,195 | $493,900 | $69,700 | $424,200 |
| 2021 | $6,144 | $347,500 | $60,700 | $286,800 |
| 2020 | $0 | $0 | $0 | $0 |
Property History
| Date | Event | Price | List to Sale | Price per Sq Ft |
|---|---|---|---|---|
| 01/15/2026 01/15/26 | Price Changed | $654,900 | -3.0% | $327 / Sq Ft |
| 10/21/2025 10/21/25 | For Sale | $674,900 | -- | $337 / Sq Ft |
Source: Stellar MLS
MLS Number: A4669263
APN: 0760-07-0094
- 13153 Steinhatchee Loop
- 21512 Palatka Dr
- 13229 Steinhatchee Loop
- 12777 Palatka Dr
- 12709 Palatka Dr
- 12697 Palatka Dr
- 21297 Holmes Cir
- 21620 Cedar Key Way
- 12590 Palatka Dr
- 12525 Palatka Dr
- 21244 Holmes Cir
- 21257 Holmes Cir
- 21253 Holmes Cir
- 1300 N River Rd Unit 63
- 1300 N River Rd Unit R46
- 1300 N River Rd Unit C7
- 1300 N River Rd Unit W55
- 1300 N River Rd Unit C-02
- 1300 N River Rd Unit E92
- 20930 Valore Ct
- 13017 Steinhatchee Loop
- 1300 N River Rd Unit W55
- 12432 Palatka Dr
- 20959 Fetterbush Place
- 12400 Cinqueterre Dr
- 12297 Canavese Ln
- 12321 Canavese Ln
- 20765 Swallowtail Ct
- 12592 Richezza Dr
- 12075 Firewheel Place
- 12792 Richezza Dr
- 11965 Bohemian Place
- 12603 Garibaldi Ln
- 20440 Revival Ln
- 12385 Ghiberti Cir Unit 101
- 12415 Ghiberti Cir Unit 102
- 12500 Ghiberti Cir Unit 102
- 20650 Benissimo Dr
- 12550 Ghiberti Cir Unit 201
- 20434 Lagente Cir

