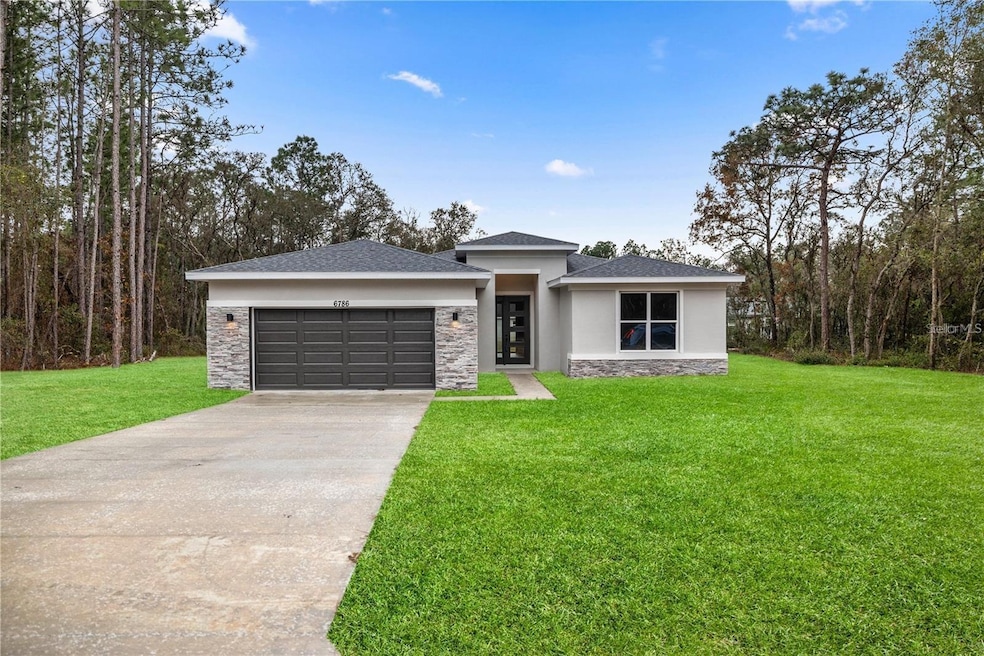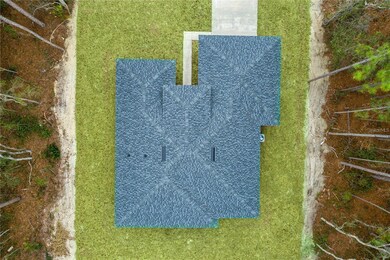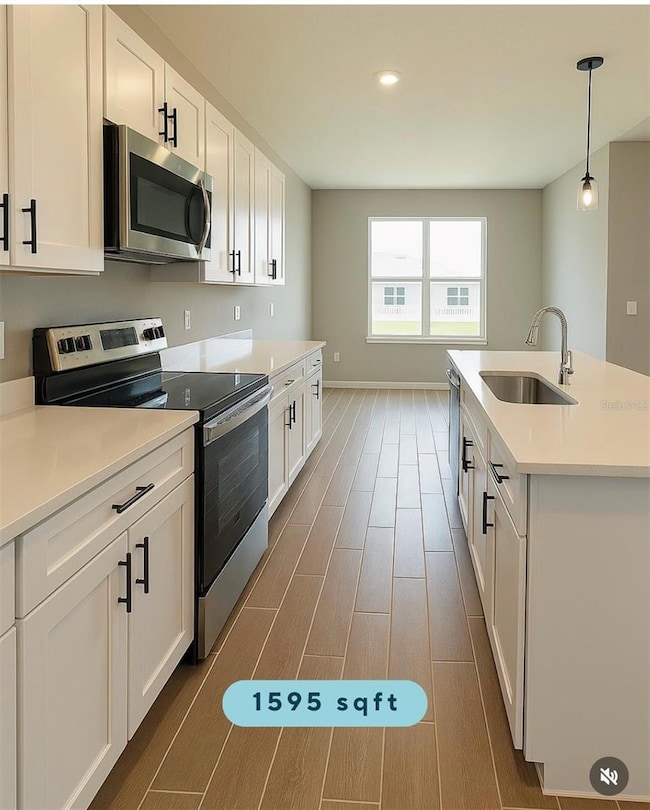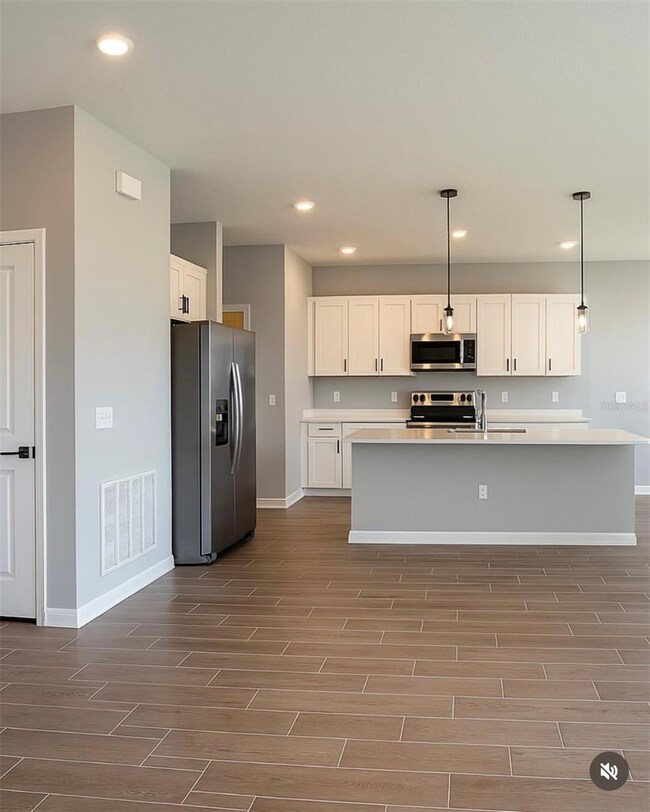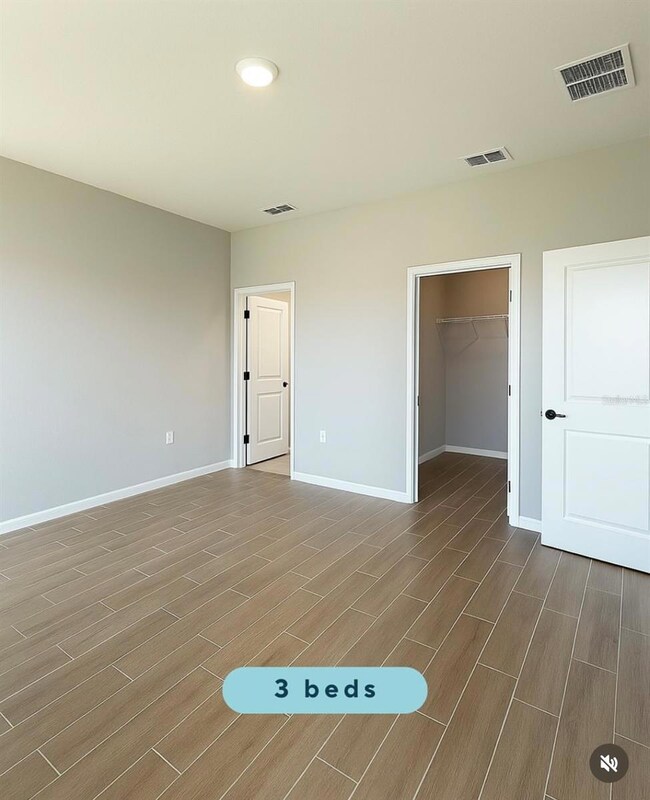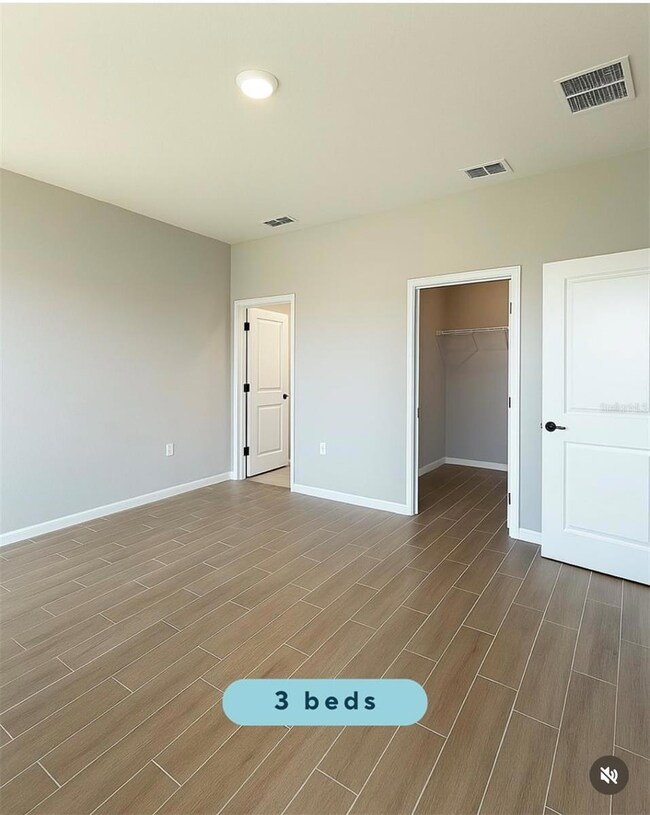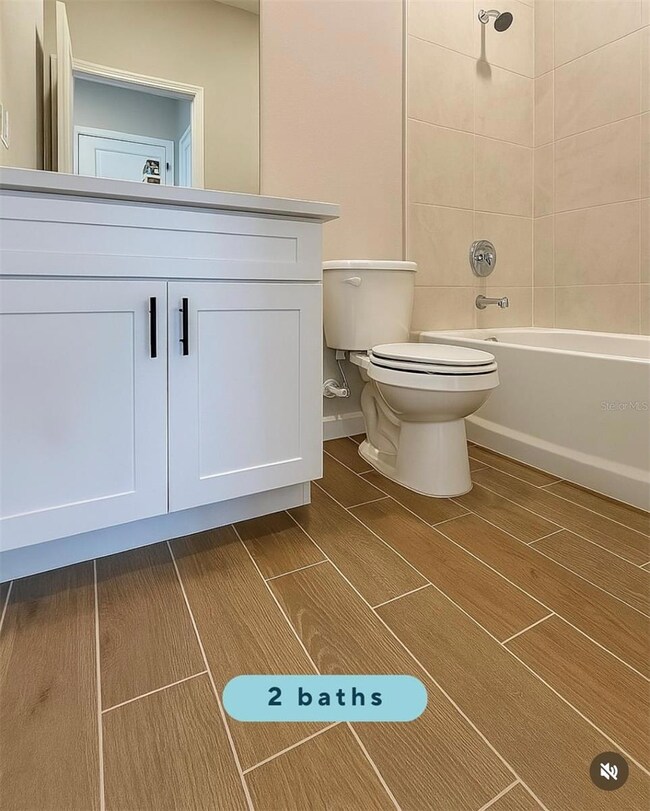Estimated payment $1,608/month
Highlights
- New Construction
- High Ceiling
- Walk-In Pantry
- West Port High School Rated A-
- No HOA
- 2 Car Attached Garage
About This Home
One or more photo(s) has been virtually staged. BUILDER WILL CONTRIBUTE UP TO $10,000 TOWARDS BUYERS' CLOSING COSTS/PRE-PAIDS AND/OR A MORTGAGE RATE BUY-DOWN
(with a Preferred Lender).
BIMINI - This amazing home boasts a large, open floor plan with tall ceilings, plenty of windows, and an 8-foot slider, creating a bright, airy, and open feeling. This elegant home offers 3 Generous sized bedrooms and 2 full baths. Enter the home to a massive great room including a spacious dining area that opens to the kitchen. The large chef’s kitchen overlooks the great room and dining area and features quartz counters atop solid wood cabinets with soft-closing doors and drawers, embellished with elegant hardware. A large, centered island completes this dream room. Just off the kitchen is a walk-in pantry and laundry room. The Primary bedroom is spacious and features a top-tier bathroom with a tiled walk-in shower, dual sinks, a massive walk-in closet, and a separate room with a walk-in toilet for added privacy. There are two more spacious bedrooms, one with a tub and shower, and both with dual vanities. The entire family can comfortably spread out in the expansive great room. The home features solid surface flooring throughout for easy cleaning, upgraded raised-height vanities, and toilets in all bathrooms. There is a covered front porch for your enjoyment, as well as an extra-large covered rear lanai, perfect for enjoying the Florida weather in privacy. Don't miss out on this incredible opportunity to own this beautiful home. Call Today!!! Please check in at our model homes, located at 13392 SW 63rd Terrace, Ocala, FL 34473 or 5069 SW 109th Loop, Ocala, FL 34476, just off SW 49th Avenue in Ocala Waterways.
Listing Agent
Azael Kayser Camarena Vega, P.A
ESTELA REALTY LLC Brokerage Phone: 305-522-9856 License #3481577 Listed on: 06/18/2025
Home Details
Home Type
- Single Family
Est. Annual Taxes
- $378
Year Built
- Built in 2025 | New Construction
Lot Details
- 10,019 Sq Ft Lot
- Southwest Facing Home
- Property is zoned R1
Parking
- 2 Car Attached Garage
Home Design
- Home is estimated to be completed on 10/31/25
- Slab Foundation
- Shingle Roof
- Concrete Siding
- Cement Siding
- Block Exterior
Interior Spaces
- 1,525 Sq Ft Home
- High Ceiling
- Living Room
- Dining Room
- Laundry Room
Kitchen
- Walk-In Pantry
- Range
- Recirculated Exhaust Fan
- Microwave
- Dishwasher
- Disposal
Flooring
- Carpet
- Concrete
- Ceramic Tile
Bedrooms and Bathrooms
- 3 Bedrooms
- 2 Full Bathrooms
Outdoor Features
- Exterior Lighting
Utilities
- Central Heating and Cooling System
- Vented Exhaust Fan
- Electric Water Heater
- Septic Tank
- Phone Available
- Cable TV Available
Community Details
- No Home Owners Association
- Built by Estela Living LLC
- Marion Oaks Un 10 Subdivision, Ibis Floorplan
Listing and Financial Details
- Visit Down Payment Resource Website
- Legal Lot and Block 7 / 933
- Assessor Parcel Number 8010-0933-07
Map
Home Values in the Area
Average Home Value in this Area
Tax History
| Year | Tax Paid | Tax Assessment Tax Assessment Total Assessment is a certain percentage of the fair market value that is determined by local assessors to be the total taxable value of land and additions on the property. | Land | Improvement |
|---|---|---|---|---|
| 2024 | $378 | $8,380 | -- | -- |
| 2023 | $378 | $7,618 | $0 | $0 |
| 2022 | $277 | $6,925 | $0 | $0 |
| 2021 | $235 | $10,630 | $10,630 | $0 |
| 2020 | $215 | $8,400 | $8,400 | $0 |
| 2019 | $209 | $8,100 | $8,100 | $0 |
| 2018 | $191 | $6,700 | $6,700 | $0 |
| 2017 | $169 | $4,300 | $4,300 | $0 |
| 2016 | $178 | $4,114 | $0 | $0 |
| 2015 | $162 | $3,740 | $0 | $0 |
| 2014 | $157 | $3,400 | $0 | $0 |
Property History
| Date | Event | Price | List to Sale | Price per Sq Ft |
|---|---|---|---|---|
| 09/26/2025 09/26/25 | Price Changed | $298,900 | -2.0% | $196 / Sq Ft |
| 09/18/2025 09/18/25 | Price Changed | $304,900 | -1.6% | $200 / Sq Ft |
| 06/19/2025 06/19/25 | Price Changed | $309,900 | -3.1% | $203 / Sq Ft |
| 06/18/2025 06/18/25 | For Sale | $319,900 | -- | $210 / Sq Ft |
Purchase History
| Date | Type | Sale Price | Title Company |
|---|---|---|---|
| Warranty Deed | $190,000 | Five Points Title Services | |
| Warranty Deed | $190,000 | Five Points Title Services | |
| Warranty Deed | $36,000 | Five Points Title Services C | |
| Warranty Deed | $25,000 | First American Title Ins Co | |
| Warranty Deed | $80,000 | Republic Title & Trust |
Source: Stellar MLS
MLS Number: OM703979
APN: 8010-0933-07
- 13138 SW 78th Cir
- 13392 SW 77th Ave
- 13420 SW 77th Ave
- 13377 SW 77th Ave
- 13134 SW 79th Cir
- 7804 SW 131st Ln
- 8005 SW 134th Loop
- 13157 SW 77th Ave
- 12824 SW 83rd Ave
- 13566 SW 76th Ct
- 8010 SW Hwy 484
- 0 SW 78 Cir Unit MFROM691978
- 8012 SW Hwy 484 Unit 82
- TBD SW 132nd Place
- Coach House Plan at Marion Oaks
- 1704 Plan at Marion Oaks
- Caspian Plan at Marion Oaks
- Paint Plan at Marion Oaks
- Millhouse Plan at Marion Oaks
- Cottage Plan at Marion Oaks
- 8013 SW Hwy 484
- 8013 SW 134th Loop
- 13047 SW 79th Cir
- 7883 SW 138 Street Rd
- 7439 SW 130th Ln
- 13094 SW 72nd Terrace Rd
- 7370 SW 129th Ln
- 7815 SW 128th Street Rd
- 12849 SW 73rd Avenue Rd
- 13691 SW 69th Terrace
- 643 Marion Oaks Trail
- 13265 SW 85th Cir
- 623 Marion Oaks Trail
- 6823 SW 129th St
- 8881 SW 138 Ln
- 14579 SW 79th Terrace Rd
- 13707 SW 89 Cir
- 13719 SW 89 Cir
- 6605 SW 129th Loop
- 585 Marion Oaks Pass
