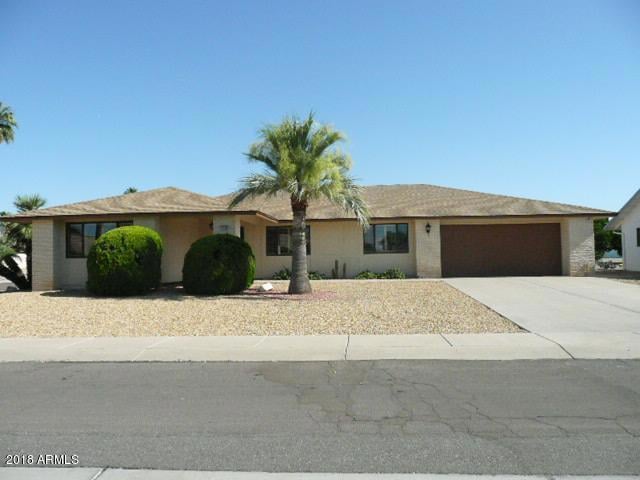13146 W Paintbrush Dr Sun City West, AZ 85375
Highlights
- Golf Course Community
- 0.26 Acre Lot
- Wood Flooring
- Equestrian Center
- Vaulted Ceiling
- Corner Lot
About This Home
Nice fully furnished Hopi model, on a large corner lot, 2000+sq.ft., 2bdrm, 1.75 baths, split bedrooms, family rm/kitchen combination & a large utility rm that has enough space for office/hobbies. Both bedrooms have walk in closets and master bath has dual sinks. Carpet in all the right places, wood & vinyl flooring make this easy maintenance for our sun city west winter visitors, high ceilings in the family room and living room add to the open, spacious feeling. Extended & partially covered patio with saltillo tile & knee wall are ideal for casual entertaining.
Listing Agent
Finding Your Dream Realty Brokerage Email: findingyourdreamrealty@gmail.com License #SA043148000 Listed on: 05/04/2018
Home Details
Home Type
- Single Family
Est. Annual Taxes
- $1,684
Year Built
- Built in 1983
Lot Details
- 0.26 Acre Lot
- Desert faces the front and back of the property
- Corner Lot
- Front and Back Yard Sprinklers
Parking
- 2 Car Garage
Home Design
- Wood Frame Construction
- Composition Roof
Interior Spaces
- 2,020 Sq Ft Home
- 1-Story Property
- Furnished
- Vaulted Ceiling
Kitchen
- Eat-In Kitchen
- Breakfast Bar
Flooring
- Wood
- Carpet
- Vinyl
Bedrooms and Bathrooms
- 2 Bedrooms
- 2 Bathrooms
- Double Vanity
Laundry
- Laundry in unit
- Dryer
- Washer
Schools
- Adult Elementary And Middle School
- Adult High School
Utilities
- Central Air
- Heating Available
- High Speed Internet
- Cable TV Available
Additional Features
- No Interior Steps
- Covered Patio or Porch
- Equestrian Center
Listing and Financial Details
- Rent includes internet, electricity, water, sewer, gardening service, garbage collection, cable TV
- 1-Month Minimum Lease Term
- Tax Lot 123
- Assessor Parcel Number 232-13-123
Community Details
Overview
- No Home Owners Association
- Built by Dell Webb
- Sun City West 17B Lot 1 146 Tr A Subdivision, H834 Floorplan
Recreation
- Golf Course Community
- Tennis Courts
- Racquetball
- Heated Community Pool
- Community Spa
- Bike Trail
Map
Source: Arizona Regional Multiple Listing Service (ARMLS)
MLS Number: 5761351
APN: 232-13-123
- 13218 W Castlebar Dr
- 13110 W Blue Bonnet Dr
- 13203 W Castlebar Dr
- 13130 W Seville Dr
- 13047 W Peach Blossom Dr
- 21019 N Totem Dr
- 13055 W Tangelo Dr Unit 15
- 13406 W Stardust Blvd
- 13103 W Castlebar Dr
- 21439 N Palm Desert Dr
- 20443 N 133rd Dr
- 20433 N 133rd Dr
- 13436 W Caraway Dr
- 13319 W Broken Arrow Dr
- 13050 W Blue Sky Dr
- 13021 W Blue Sky Dr
- 13306 W Ballad Dr
- 13058 W Ballad Dr
- 13450 W Stardust Blvd Unit 20A
- 13102 W Lyric Dr Unit 20A
- 13319 W Crown Ridge Dr
- 12930 W Seville Dr
- 22201 N Montecito Ave
- 13334 W La Terraza Dr
- 22203 N Cheyenne Dr
- 13242 W La Terraza Dr
- 13436 W La Vina Dr
- 13623 W Whitewood Dr
- 22212 N Cheyenne Dr
- 20439 N Skylark Dr
- 13722 W Gable Hill Dr
- 19846 N Star Ridge Dr Unit 84
- 13452 W El Sueno Ct
- 22516 N San Ramon Dr
- 20230 N 126th Ave
- 13930 W Trail Ridge Dr
- 13931 W Oak Glen Dr
- 13203 W Allegro Ct
- 19252 N Star Ridge Dr Unit 6
- 13217 W Mesa Verde Dr







