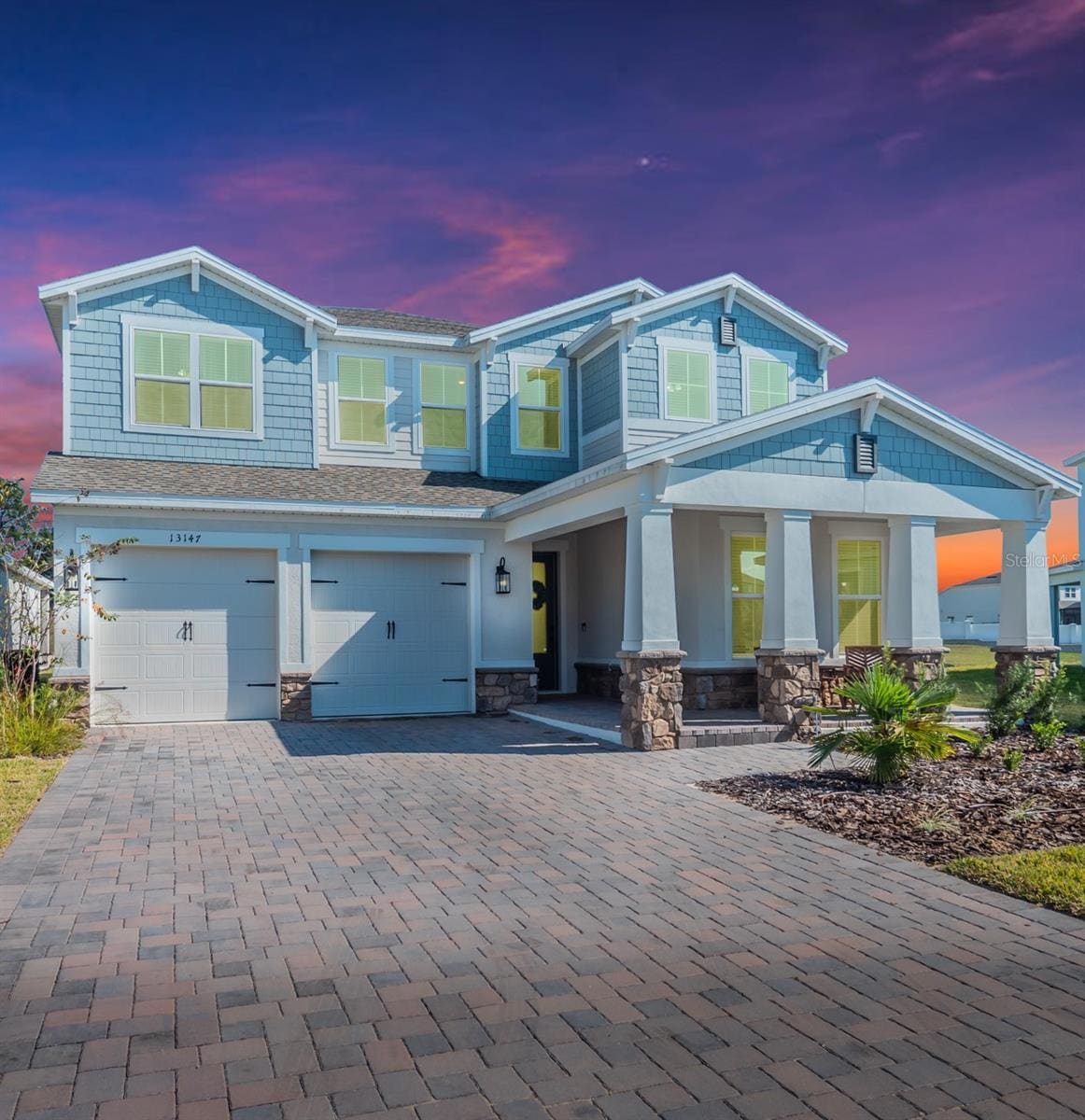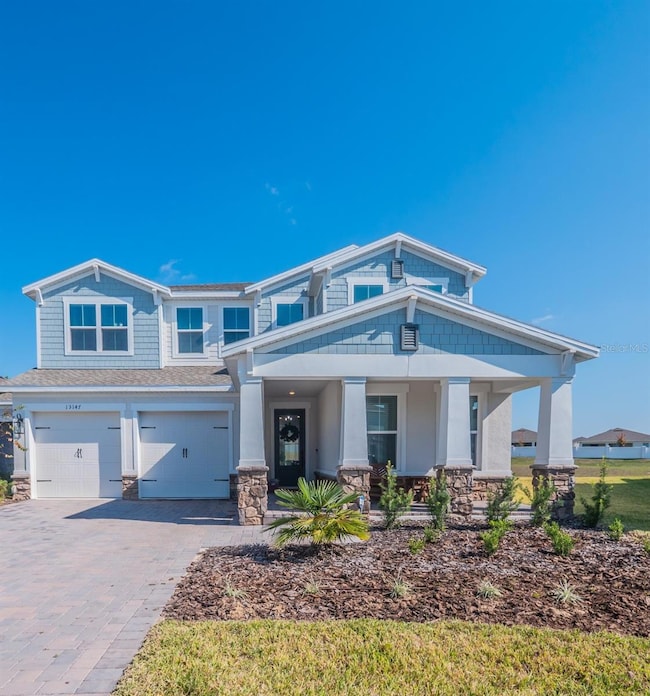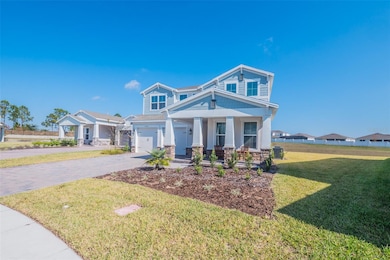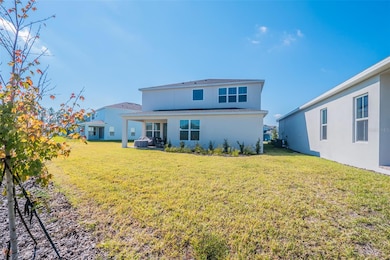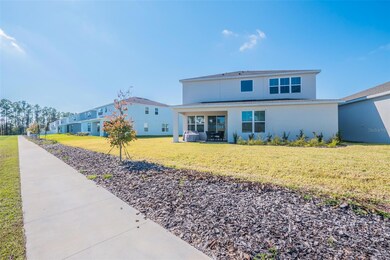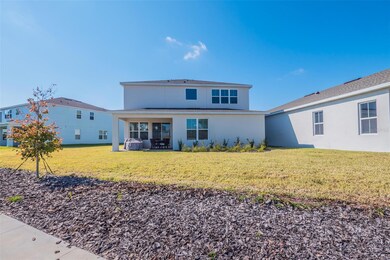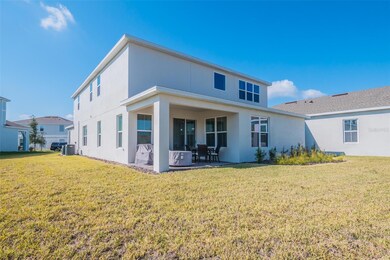13147 Faro Ct Winter Garden, FL 34787
Estimated payment $5,082/month
Highlights
- Oak Trees
- View of Trees or Woods
- Vaulted Ceiling
- Water Spring Elementary School Rated A-
- Open Floorplan
- Traditional Architecture
About This Home
Experience unparalleled luxury and privacy in this extraordinary 5-bed, 5-bath residence, artfully crafted with every imaginable upgrade and set on the most coveted lot in the community. From the moment you arrive, this home radiates refinement, comfort, and thoughtful design—ideal for multi-generational living or anyone seeking a truly elevated lifestyle. The first floor impresses with a beautifully appointed downstairs ensuite bedroom, perfect for guests or extended family, along with a dedicated executive office designed for quiet productivity. The heart of the home is the expansive open-concept gourmet kitchen, showcasing state-of-the-art built-in appliances, designer cabinetry, premium stone surfaces, and an abundance of smart-home features that seamlessly enhance daily living. The adjoining dining and living areas flow effortlessly, creating a grand yet inviting space for entertaining. Upstairs, indulge in two opulent primary suites, each offering spa-inspired baths, generous walk-in closets, and serene retreats for ultimate relaxation. A sprawling open loft/bonus room provides additional flexibility—ideal for a media lounge, game room, or family gathering space. The oversized, full-service laundry room adds convenience and luxury with exceptional storage and workspace. Outdoor living is nothing short of spectacular. Set on the largest lot in the subdivision, the expansive covered lanai captures peaceful, picturesque views with plenty of room to design the outdoor oasis of your dreams—pool, summer kitchen, or lush garden sanctuary. Meticulously upgraded and flawlessly maintained, this home stands as the perfect alternative to building new. Your dream home awaits at 13147 Faro Court—where luxury, comfort, and craftsmanship converge in every detail.
Listing Agent
RE/MAX SELECT GROUP Brokerage Phone: 407-352-5800 License #653885 Listed on: 11/18/2025

Home Details
Home Type
- Single Family
Est. Annual Taxes
- $2,677
Year Built
- Built in 2024
Lot Details
- 9,527 Sq Ft Lot
- Cul-De-Sac
- Southwest Facing Home
- Oversized Lot
- Oak Trees
- Property is zoned P-D
HOA Fees
- $120 Monthly HOA Fees
Parking
- 3 Car Attached Garage
- Tandem Parking
- Garage Door Opener
- Driveway
Property Views
- Woods
- Garden
- Park or Greenbelt
Home Design
- Traditional Architecture
- Florida Architecture
- Bi-Level Home
- Slab Foundation
- Shingle Roof
- Block Exterior
- Stucco
Interior Spaces
- 3,719 Sq Ft Home
- Open Floorplan
- Built-In Features
- Vaulted Ceiling
- Ceiling Fan
- Blinds
- Sliding Doors
- Great Room
- Family Room Off Kitchen
- Breakfast Room
- Dining Room
- Home Office
- Loft
- Bonus Room
- Inside Utility
Kitchen
- Eat-In Kitchen
- Walk-In Pantry
- Cooktop with Range Hood
- Microwave
- Dishwasher
- Stone Countertops
- Solid Wood Cabinet
Flooring
- Ceramic Tile
- Luxury Vinyl Tile
Bedrooms and Bathrooms
- 5 Bedrooms
- Primary Bedroom Upstairs
- Split Bedroom Floorplan
- Walk-In Closet
Laundry
- Laundry Room
- Electric Dryer Hookup
Home Security
- Home Security System
- Smart Home
Eco-Friendly Details
- Reclaimed Water Irrigation System
Schools
- Water Spring Elementary School
- Water Spring Middle School
- Horizon High School
Utilities
- Central Heating and Cooling System
- Underground Utilities
- High Speed Internet
- Cable TV Available
Community Details
- Association fees include common area taxes, escrow reserves fund, internet
- Empire Management Association
- Visit Association Website
- Built by K Hovnanian
- Horizon Isle Subdivision, Vallejo Floorplan
Listing and Financial Details
- Visit Down Payment Resource Website
- Tax Lot 270
- Assessor Parcel Number 29-24-27-3595-00-270
Map
Home Values in the Area
Average Home Value in this Area
Tax History
| Year | Tax Paid | Tax Assessment Tax Assessment Total Assessment is a certain percentage of the fair market value that is determined by local assessors to be the total taxable value of land and additions on the property. | Land | Improvement |
|---|---|---|---|---|
| 2025 | $2,180 | $135,000 | $135,000 | -- |
| 2024 | -- | $135,000 | $135,000 | -- |
| 2023 | -- | -- | -- | -- |
Property History
| Date | Event | Price | List to Sale | Price per Sq Ft | Prior Sale |
|---|---|---|---|---|---|
| 11/18/2025 11/18/25 | For Sale | $899,000 | +5.0% | $242 / Sq Ft | |
| 03/21/2025 03/21/25 | Sold | $855,821 | 0.0% | $230 / Sq Ft | View Prior Sale |
| 03/21/2025 03/21/25 | For Sale | $855,821 | -- | $230 / Sq Ft | |
| 05/14/2024 05/14/24 | Pending | -- | -- | -- |
Purchase History
| Date | Type | Sale Price | Title Company |
|---|---|---|---|
| Special Warranty Deed | $855,821 | Eastern National Title |
Mortgage History
| Date | Status | Loan Amount | Loan Type |
|---|---|---|---|
| Open | $684,650 | New Conventional |
Source: Stellar MLS
MLS Number: O6360828
APN: 29-2427-3595-00-270
- 13732 Fresh Ivy St
- 13846 Fresh Ivy St
- 15514 Orchid Rose Ct
- Santa Rosa II Plan at Horizon Isle
- 13122 Faro Ct Unit 36
- 13111 Faro Ct Unit 21
- 13208 Dendy Way Unit 3
- 15885 Gem View St
- 15873 Gem View St
- Trimble Plan at Northlake at Ovation - Classical
- Sandhill Plan at Northlake at Ovation - Classical
- Moseley II Plan at Northlake at Ovation - Traditional
- Michigan Plan at Northlake at Ovation - Estate
- Superior Plan at Northlake at Ovation - Estate
- Walden II Plan at Northlake at Ovation - Townhomes
- Erie Plan at Northlake at Ovation - Estate
- Econ Plan at Northlake at Ovation - Classical
- Frost Plan at Northlake at Ovation
- Hemingway Plan at Northlake at Ovation
- Regina II Plan at Northlake at Ovation - Townhomes
- 13673 Fresh Ivy St
- 12887 Westhaven Oak Dr
- 14213 Spring Garden Dr
- 13809 Luna Harvest Ave
- 16277 Honey Harvest St
- 15166 Blue Peacock Ln
- 15002 Windflower Alley
- 15109 Summer Harvest St
- 12572 Westhaven Oak Dr
- 12615 Clear Sapphire Dr
- 15168 Field Daisy Dr
- 15074 Windflower Alley
- 12536 Westhaven Oak Dr
- 12832 Lavender Bloom Alley
- 12597 Clear Sapphire Dr
- 12585 Clear Sapphire Dr
- 15145 Havencrest Cir
- 16810 Easthampstead Rd
- 14505 Tristan Cir
- 14360 Braemar St
