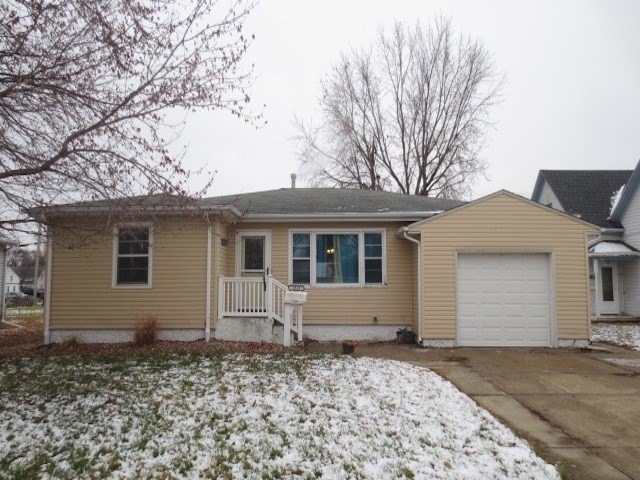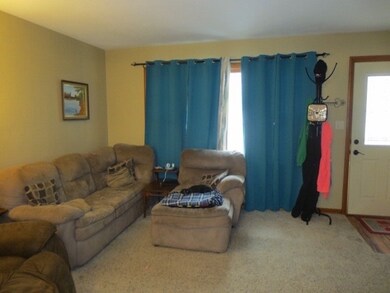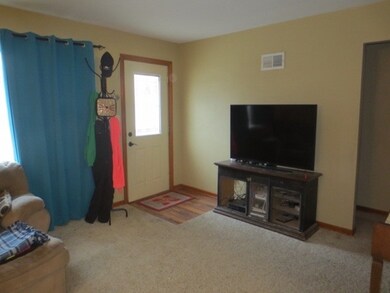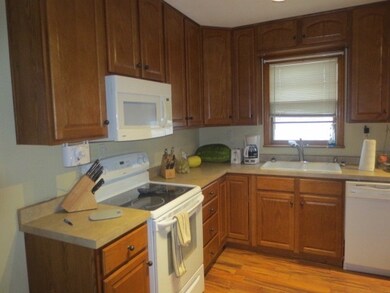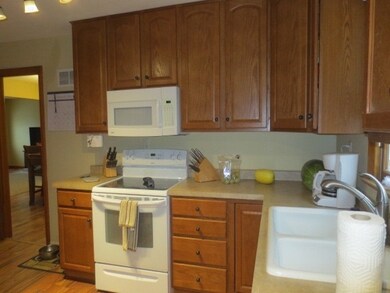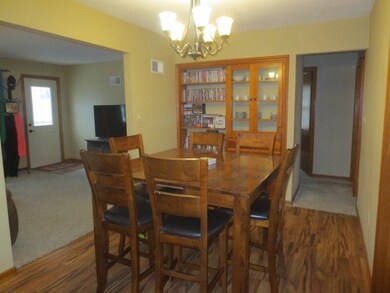1315 9th St Columbus, NE 68601
Estimated Value: $188,000 - $254,112
3
Beds
2
Baths
1,351
Sq Ft
$171/Sq Ft
Est. Value
Highlights
- Ranch Style House
- Formal Dining Room
- Storm Windows
- Sun or Florida Room
- 1 Car Attached Garage
- Patio
About This Home
As of February 2019SPACIOUS RANCH HOME WITH A LARGE VINYL FENCED BACKYARD. KITCHEN FEATURES NEWER OAK CABINETS AND A UNIQUE BREAKFAST NOOK. DOUBLE ONYX VANITY SINKS IN BATHROOM. DRAIN TILE ON EAST SIDE OF BASEMENT BY THRASHER. EASY FINISH TO FAMILY ROOM IN BASEMENT. NEWER 100 AMP BREAKER PANEL. NEW AIR CONDITIONER IN 2010. SELLER TO HAVE NEW SHINGLES INSTALLED WEATHER PERMITTING. LOTS OF POTENTIAL!
Home Details
Home Type
- Single Family
Est. Annual Taxes
- $2,648
Year Built
- Built in 1951
Lot Details
- Lot Dimensions are 59x132
- Vinyl Fence
- Landscaped
Home Design
- Ranch Style House
- Frame Construction
- Asphalt Roof
- Vinyl Siding
Interior Spaces
- 1,351 Sq Ft Home
- Window Treatments
- Formal Dining Room
- Sun or Florida Room
Kitchen
- Electric Range
- Microwave
- Dishwasher
Flooring
- Carpet
- Laminate
Bedrooms and Bathrooms
- 3 Main Level Bedrooms
- 2 Bathrooms
Partially Finished Basement
- Basement Fills Entire Space Under The House
- Drain
- Laundry in Basement
- 1 Bathrooms in Basement
Home Security
- Storm Windows
- Storm Doors
- Fire and Smoke Detector
Parking
- 1 Car Attached Garage
- Garage Door Opener
Outdoor Features
- Patio
Schools
- Centennial Elementary School
- CMS Middle School
- CHS High School
Utilities
- Forced Air Heating and Cooling System
- Gas Water Heater
- Water Softener is Owned
- Phone Available
- Cable TV Available
Community Details
- Original City Subdivision
Listing and Financial Details
- Assessor Parcel Number 710005376
Ownership History
Date
Name
Owned For
Owner Type
Purchase Details
Closed on
Jan 27, 2025
Sold by
Master Commissioners Of Platte County
Bought by
Tremel Properties Llc
Current Estimated Value
Home Financials for this Owner
Home Financials are based on the most recent Mortgage that was taken out on this home.
Original Mortgage
$125,600
Outstanding Balance
$124,458
Interest Rate
6.6%
Mortgage Type
New Conventional
Estimated Equity
$107,070
Purchase Details
Closed on
Nov 24, 2018
Sold by
Randall David and Randall Renee
Bought by
Lara Daniel
Purchase Details
Closed on
Apr 17, 2014
Sold by
Russell A Russell A and Johnston Tara L
Bought by
Randall Renee and Randall David
Purchase Details
Closed on
Oct 24, 2008
Sold by
Cook Lynn
Bought by
Cook Lynn
Purchase Details
Closed on
Sep 25, 2008
Sold by
Lynn R Cook A Single Person
Bought by
Johnston Russell A
Create a Home Valuation Report for This Property
The Home Valuation Report is an in-depth analysis detailing your home's value as well as a comparison with similar homes in the area
Home Values in the Area
Average Home Value in this Area
Purchase History
| Date | Buyer | Sale Price | Title Company |
|---|---|---|---|
| Tremel Properties Llc | $157,000 | 10 County Title | |
| Lara Daniel | $144,000 | None Available | |
| Randall Renee | -- | Tri County Title | |
| Cook Lynn | -- | -- | |
| Johnston Russell A | $128,000 | -- |
Source: Public Records
Mortgage History
| Date | Status | Borrower | Loan Amount |
|---|---|---|---|
| Open | Tremel Properties Llc | $125,600 |
Source: Public Records
Property History
| Date | Event | Price | List to Sale | Price per Sq Ft |
|---|---|---|---|---|
| 02/25/2019 02/25/19 | Sold | $144,000 | -1.2% | $107 / Sq Ft |
| 12/11/2018 12/11/18 | Pending | -- | -- | -- |
| 11/24/2018 11/24/18 | For Sale | $145,750 | -- | $108 / Sq Ft |
Source: Columbus Board of REALTORS® (NE)
Tax History
| Year | Tax Paid | Tax Assessment Tax Assessment Total Assessment is a certain percentage of the fair market value that is determined by local assessors to be the total taxable value of land and additions on the property. | Land | Improvement |
|---|---|---|---|---|
| 2025 | $2,642 | $216,680 | $23,365 | $193,315 |
| 2024 | $2,642 | $206,595 | $23,365 | $183,230 |
| 2023 | $3,374 | $196,910 | $23,365 | $173,545 |
| 2022 | $2,939 | $164,820 | $23,365 | $141,455 |
| 2021 | $2,710 | $152,535 | $19,470 | $133,065 |
| 2020 | $2,919 | $160,945 | $19,470 | $141,475 |
| 2019 | $2,760 | $154,210 | $19,470 | $134,740 |
| 2018 | $2,677 | $145,710 | $15,575 | $130,135 |
| 2017 | $2,648 | $145,710 | $15,575 | $130,135 |
| 2016 | $2,408 | $131,690 | $15,575 | $116,115 |
| 2015 | $2,430 | $131,690 | $15,575 | $116,115 |
| 2014 | $2,526 | $133,905 | $11,680 | $122,225 |
| 2012 | -- | $125,865 | $11,680 | $114,185 |
Source: Public Records
Map
Source: Columbus Board of REALTORS® (NE)
MLS Number: 1800618
APN: 710005376
Nearby Homes
