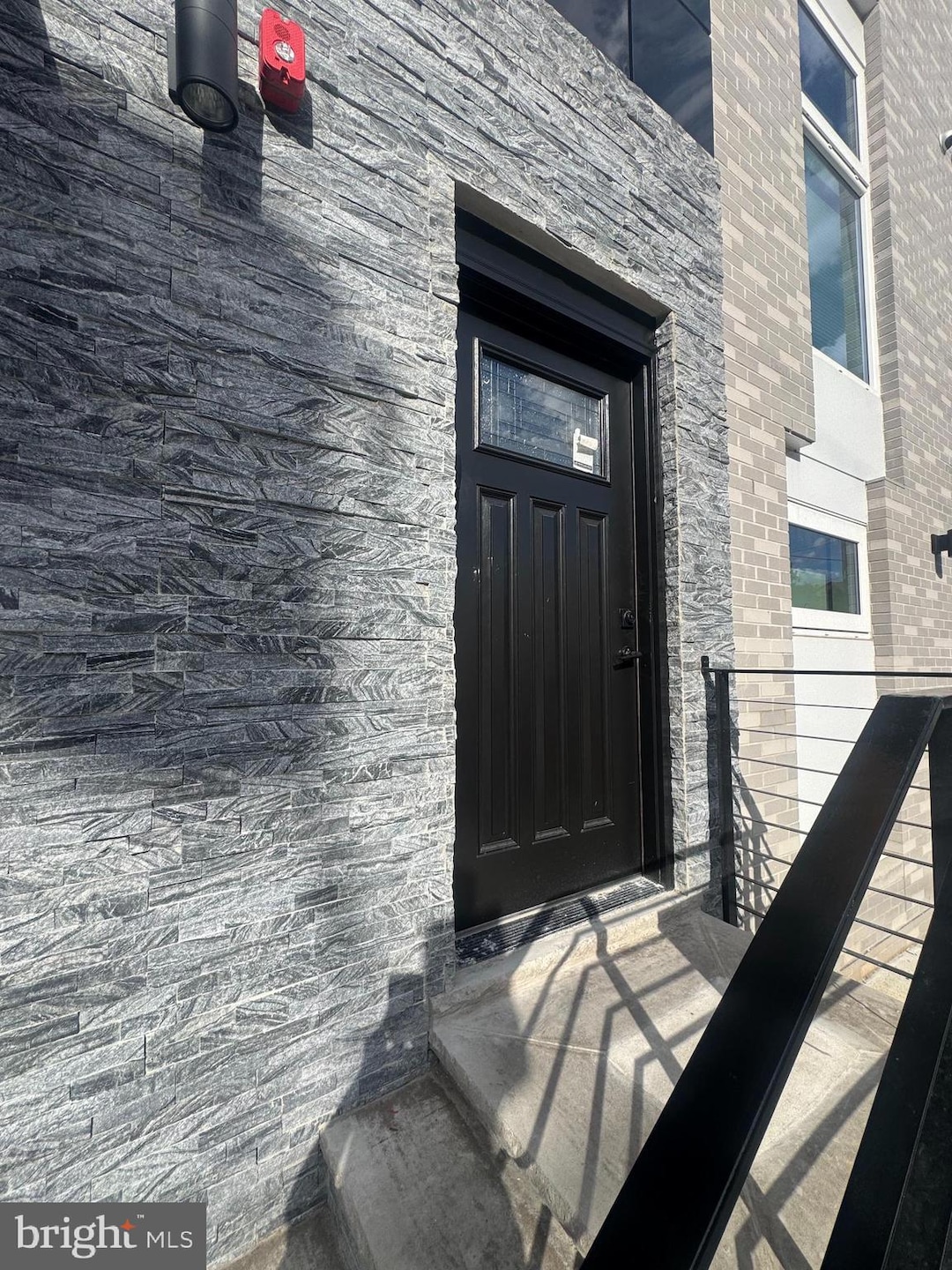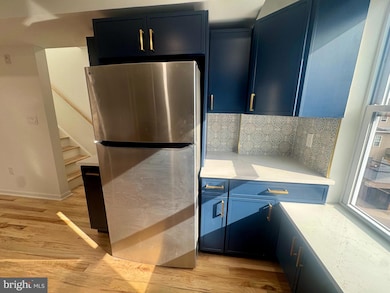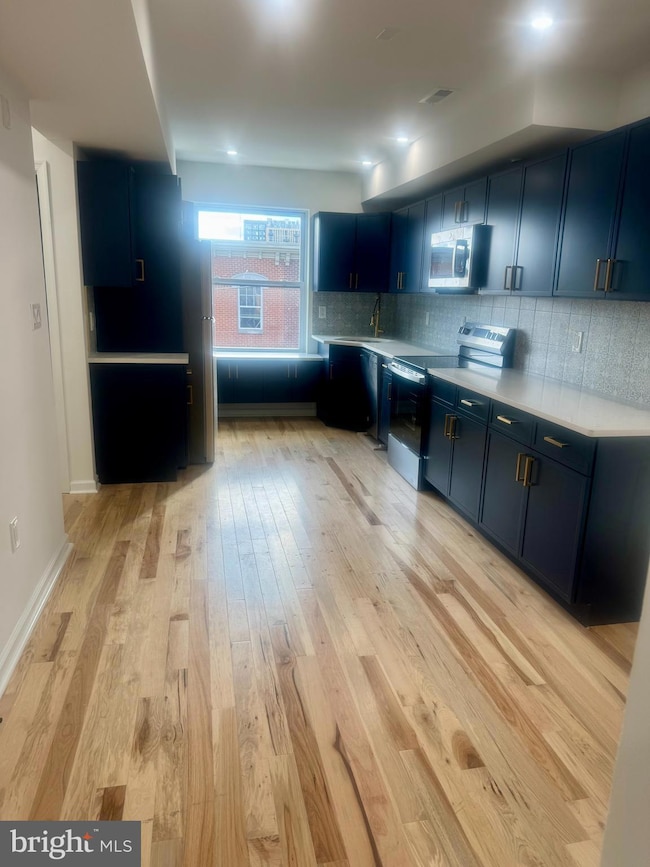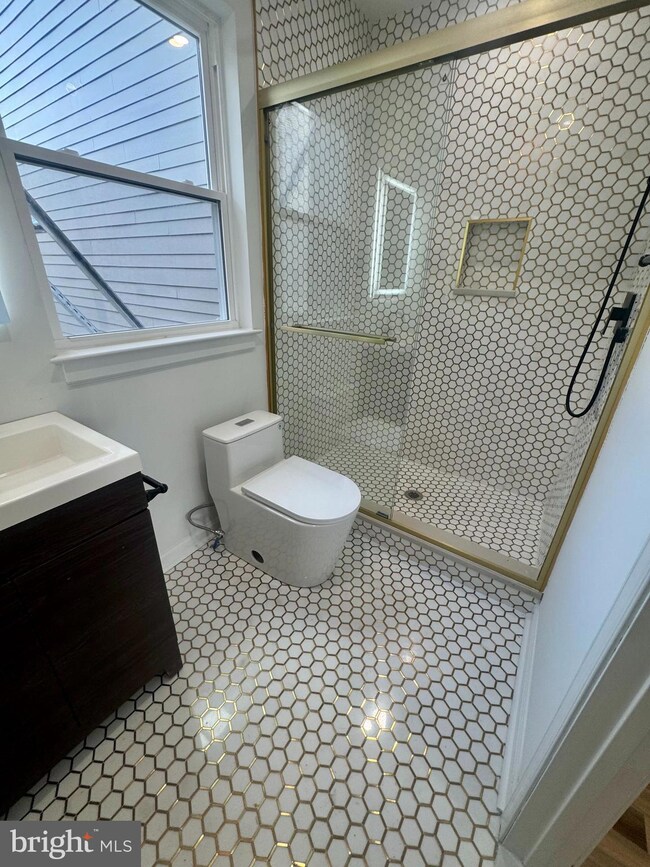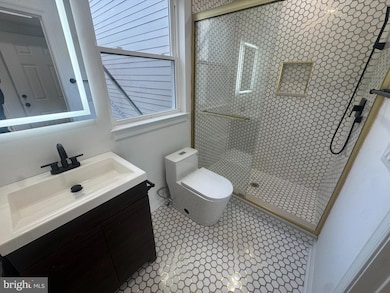1315 Bainbridge St Unit C Philadelphia, PA 19147
Hawthorne NeighborhoodHighlights
- Deck
- 2-minute walk to Lombard-South
- Forced Air Heating and Cooling System
- Traditional Architecture
- More Than Two Accessible Exits
- 4-minute walk to Hawthorne Park
About This Home
Step into luxury with this stunning new construction rental property featuring 2 bedrooms, 1 bathroom and a roof top deck! Every detail in this home has been carefully designed, ensuring a modern city vibe that perfectly complements Philadelphia's rich culture. Unit is located on 3rd floor of building. Key Features:
Sleek, Open-Concept Kitchen:This kitchen boasts high-end appliances, quartz countertops, and ample storage space—ideal for entertaining or quiet evenings at home. Spacious Floor Plan: Enjoy a seamless flow between spaces, allowing for comfortable lounging and dining. The living area is well-lit, creating an inviting atmosphere. Rooftop Deck: Unwind or host gatherings on your private rooftop deck, offering breathtaking views of the city skyline. This outdoor space is perfect for relaxing sunsets or lively summer barbecues. Stylish Bathroom: The chic bathroom features modern fixtures, contemporary design and a luxurious shower providing a serene retreat for relaxation. Located in the heart of Philadelphia, this property offers convenient access to major attractions, vibrant dining options, and public transportation, making city living both exciting and accessible. Don't miss your chance to call this incredible space home! Requirements: 600+ credt score, clean rental history and stable job history. Security Deposit: $4050.00
Copy and paste to apply:
Home Details
Home Type
- Single Family
Year Built
- Built in 1920 | Remodeled in 2025
Lot Details
- 1,050 Sq Ft Lot
- Lot Dimensions are 25.00 x 37.00
- Property is zoned RM1
Parking
- On-Street Parking
Home Design
- Traditional Architecture
- Entry on the 2nd floor
- Brick Foundation
- Masonry
Interior Spaces
- 1,050 Sq Ft Home
- Property has 3 Levels
Kitchen
- Electric Oven or Range
- Built-In Microwave
Bedrooms and Bathrooms
- 2 Main Level Bedrooms
- 1 Full Bathroom
Schools
- Fanny Jackson Coppin Elementary And Middle School
- Furness Horace High School
Utilities
- Forced Air Heating and Cooling System
- Cooling System Utilizes Natural Gas
- Natural Gas Water Heater
Additional Features
- More Than Two Accessible Exits
- Deck
Community Details
- Pets allowed on a case-by-case basis
Listing and Financial Details
- Residential Lease
- Security Deposit $4,050
- Tenant pays for all utilities
- 12-Month Min and 36-Month Max Lease Term
- Available 11/3/25
- Assessor Parcel Number 882010390
Map
Source: Bright MLS
MLS Number: PAPH2554742
- 618 S Clarion St
- 629 S 13th St Unit A
- 1332 Kater St
- 1233 35 Bainbridge St Unit H
- 1240 South St Unit 7
- 1352 South St Unit 508
- 1352 South St Unit 216
- 1352 South St Unit 217B
- 1352 South St Unit 403
- 1217 Bainbridge St
- 515 S Juniper St
- 626 S 12th St
- 1201 15 Fitzwater St Unit 211
- 1201-15 15 Fitzwater St Unit 204
- 1227 Clymer St
- 1238-42 Lombard St Unit 3A
- 742 S Broad St
- 1245 Lombard St
- 729 S 12th St Unit 101
- 729 S 12th St
- 1315 Bainbridge St Unit B
- 1236R South St
- 1352 South St Unit P46
- 1335 00 South St Unit LOWER
- 528 S 13th St Unit 1
- 1343 Fitzwater St Unit 201
- 1343 Fitzwater St Unit 102
- 1217 Bainbridge St
- 521 S Broad St Unit 1B-315
- 521 S Broad St Unit 1B-411
- 521 S Broad St Unit 2B-402
- 521 S Broad St Unit 1B-319
- 521 S Broad St Unit 1B-701
- 521 S Broad St Unit 2B-702
- 521 S Broad St Unit 1B-601
- 521 S Broad St Unit 1B-314
- 521 S Broad St Unit 1B-214
- 521 S Broad St
- 745 S 13th St
- 1201 15 Fitzwater St Unit 208
