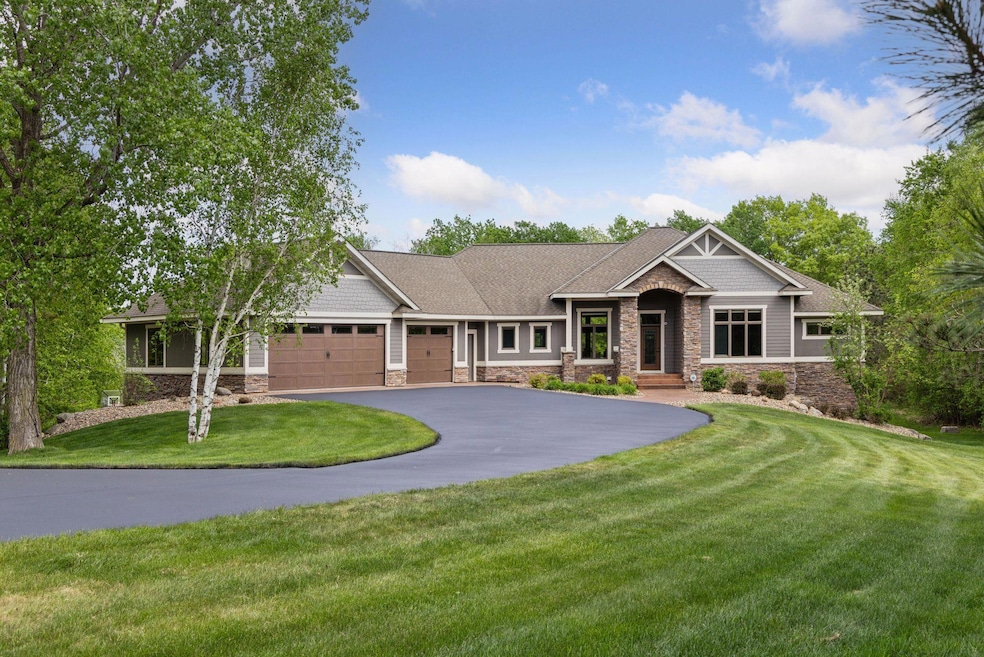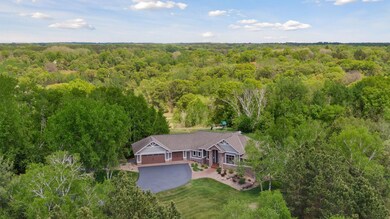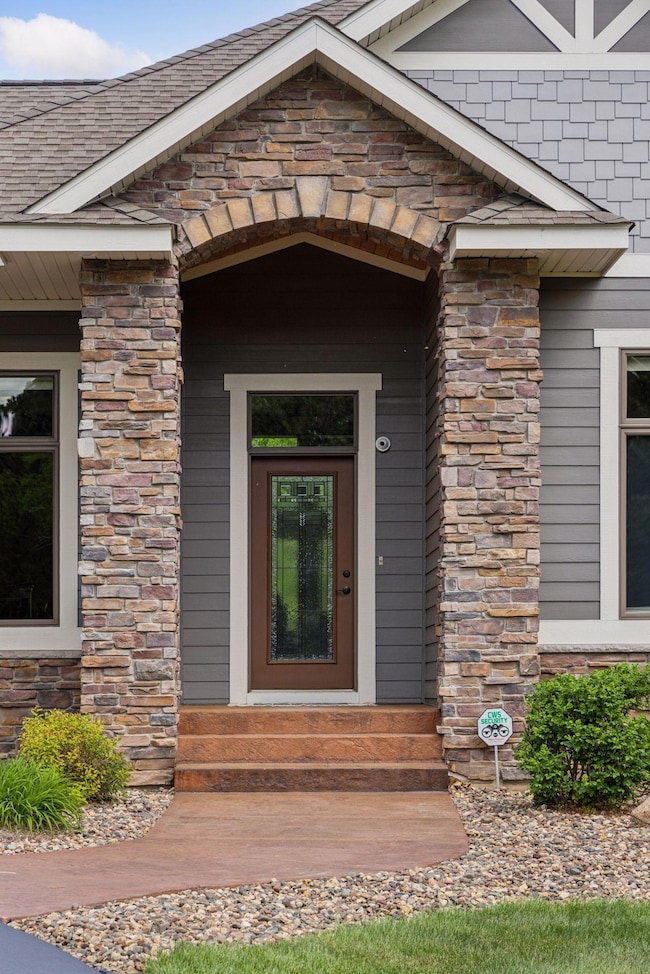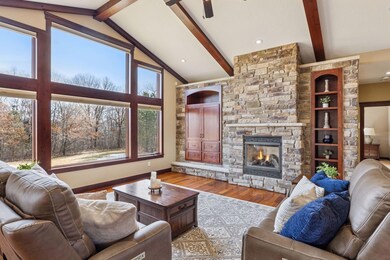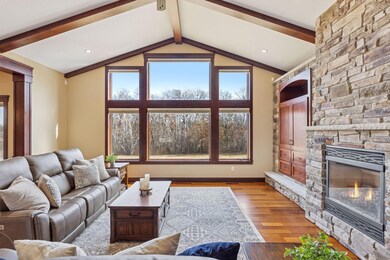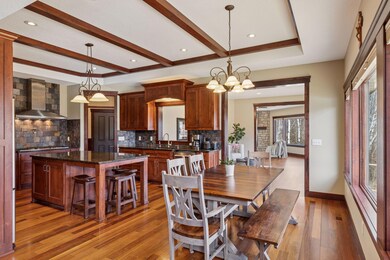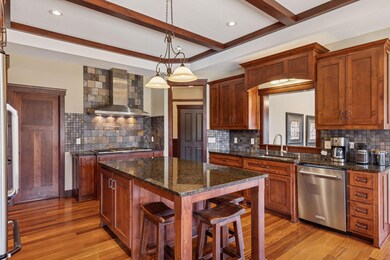
1315 Birch Park Rd Houlton, WI 54082
Saint Joseph NeighborhoodHighlights
- Multiple Garages
- 162,914 Sq Ft lot
- Hearth Room
- Houlton Elementary School Rated A
- Family Room with Fireplace
- Recreation Room
About This Home
As of July 2025Welcome to this exceptional walkout rambler nestled on a rare, level 3.7-acre lot in the sought-after Birch Park neighborhood. From the moment you step inside, you'll be captivated by the vaulted, beamed great room featuring a dramatic full-wall stone fireplace, custom built-ins, and expansive windows that frame the serene, private backyard. The spacious main level is designed for both comfort and style. The luxurious primary suite boasts a spa-inspired bathroom with a walk-in shower, soaking tub with views of nature, heated floors, and a large walk-in closet with one of two laundry areas. A front-facing office with soaring ceilings and French doors provides an ideal work-from-home space. The gourmet kitchen showcases knotty alder cabinetry, high-end appliances, and a generous walk-in pantry. Conveniently located off the mudroom - with its own walk-in closet and drop zone - the kitchen offers seamless access to the heated, finished 3-car upper garage. Enjoy flexible living spaces including an informal dining area, a versatile hearth room, and a main-level family room with a second fireplace. Downstairs, the walkout level is made for entertaining with a spacious open-concept family and recreation room, complete with a wet bar. On the walkout level you'll also find four additional bedrooms, four bathrooms, a second laundry room, and access to the Spancrete garage with half bath. Radiant in-floor heating keeps the lower level warm and comfortable year-round. This extraordinary home combines privacy, comfort, and functionality in a peaceful, natural setting - just move in and start enjoying.
Home Details
Home Type
- Single Family
Est. Annual Taxes
- $13,756
Year Built
- Built in 2007
Lot Details
- 3.74 Acre Lot
- Street terminates at a dead end
Parking
- 5 Car Attached Garage
- Multiple Garages
- Heated Garage
- Insulated Garage
- Garage Door Opener
Home Design
- Flex
Interior Spaces
- 1-Story Property
- Wet Bar
- Central Vacuum
- Stone Fireplace
- Family Room with Fireplace
- 3 Fireplaces
- Great Room
- Living Room with Fireplace
- Dining Room
- Home Office
- Recreation Room
Kitchen
- Hearth Room
- Double Oven
- Cooktop
- Microwave
- Dishwasher
- Stainless Steel Appliances
- Disposal
Bedrooms and Bathrooms
- 5 Bedrooms
Laundry
- Dryer
- Washer
Finished Basement
- Walk-Out Basement
- Drain
Outdoor Features
- Patio
Utilities
- Forced Air Zoned Cooling and Heating System
- Hot Water Heating System
- Boiler Heating System
- Radiant Heating System
- Private Water Source
- Well
Community Details
- No Home Owners Association
- Birch Park Subdivision
Listing and Financial Details
- Assessor Parcel Number 030212510000
Ownership History
Purchase Details
Purchase Details
Home Financials for this Owner
Home Financials are based on the most recent Mortgage that was taken out on this home.Purchase Details
Home Financials for this Owner
Home Financials are based on the most recent Mortgage that was taken out on this home.Similar Home in Houlton, WI
Home Values in the Area
Average Home Value in this Area
Purchase History
| Date | Type | Sale Price | Title Company |
|---|---|---|---|
| Warranty Deed | -- | Network Title Inc | |
| Warranty Deed | $543,500 | Edina Realty Title | |
| Warranty Deed | $174,000 | Premier Title Insurance Agen |
Mortgage History
| Date | Status | Loan Amount | Loan Type |
|---|---|---|---|
| Previous Owner | $417,000 | New Conventional | |
| Previous Owner | $44,000 | Credit Line Revolving | |
| Previous Owner | $488,250 | New Conventional | |
| Previous Owner | $417,000 | Unknown | |
| Previous Owner | $166,100 | Credit Line Revolving | |
| Previous Owner | $174,000 | Future Advance Clause Open End Mortgage |
Property History
| Date | Event | Price | Change | Sq Ft Price |
|---|---|---|---|---|
| 07/02/2025 07/02/25 | Sold | $1,295,000 | 0.0% | $257 / Sq Ft |
| 07/02/2025 07/02/25 | Pending | -- | -- | -- |
| 05/21/2025 05/21/25 | Off Market | $1,295,000 | -- | -- |
| 05/17/2025 05/17/25 | For Sale | $1,295,000 | -- | $257 / Sq Ft |
Tax History Compared to Growth
Tax History
| Year | Tax Paid | Tax Assessment Tax Assessment Total Assessment is a certain percentage of the fair market value that is determined by local assessors to be the total taxable value of land and additions on the property. | Land | Improvement |
|---|---|---|---|---|
| 2024 | $138 | $989,800 | $192,400 | $797,400 |
| 2023 | $12,847 | $989,800 | $192,400 | $797,400 |
| 2022 | $11,657 | $989,800 | $192,400 | $797,400 |
| 2021 | $10,998 | $674,900 | $124,700 | $550,200 |
| 2020 | $10,890 | $674,900 | $124,700 | $550,200 |
| 2019 | $10,223 | $674,900 | $124,700 | $550,200 |
| 2018 | $9,396 | $674,900 | $124,700 | $550,200 |
| 2017 | $8,687 | $484,900 | $118,700 | $366,200 |
| 2016 | $8,687 | $484,900 | $118,700 | $366,200 |
| 2015 | $7,271 | $484,900 | $118,700 | $366,200 |
| 2014 | $6,521 | $484,900 | $118,700 | $366,200 |
| 2013 | $6,399 | $462,300 | $115,100 | $347,200 |
Agents Affiliated with this Home
-

Seller's Agent in 2025
Kathleen (Kathy) Madore
Edina Realty, Inc.
(651) 592-4444
4 in this area
168 Total Sales
-

Seller Co-Listing Agent in 2025
Lisa Madore
Edina Realty, Inc.
(651) 216-1335
4 in this area
166 Total Sales
Map
Source: NorthstarMLS
MLS Number: 6635682
APN: 030-2125-10-000
- 1303 Birch Park Rd
- 1312 County Road V
- 1260 County Road V
- 1395 25th St
- 143 136th Ave
- 1364 15th St
- 1432 25th St
- 1250 Highway 35 N
- 406 134th Ave
- Lot 1 144th Ave
- TBD Lot 3 Highland View
- 405 Highland View
- 296 Valley Estates Ct
- 438 Highland View
- xxxx 132nd - Lot #1
- xxx 132nd Ave - Outlot #1
- 16 Point Rd
- 6213 Saint Croix Trail N Unit 102
- 6201 Saint Croix Trail N Unit 115
- 6201 Saint Croix Trail N Unit 216
