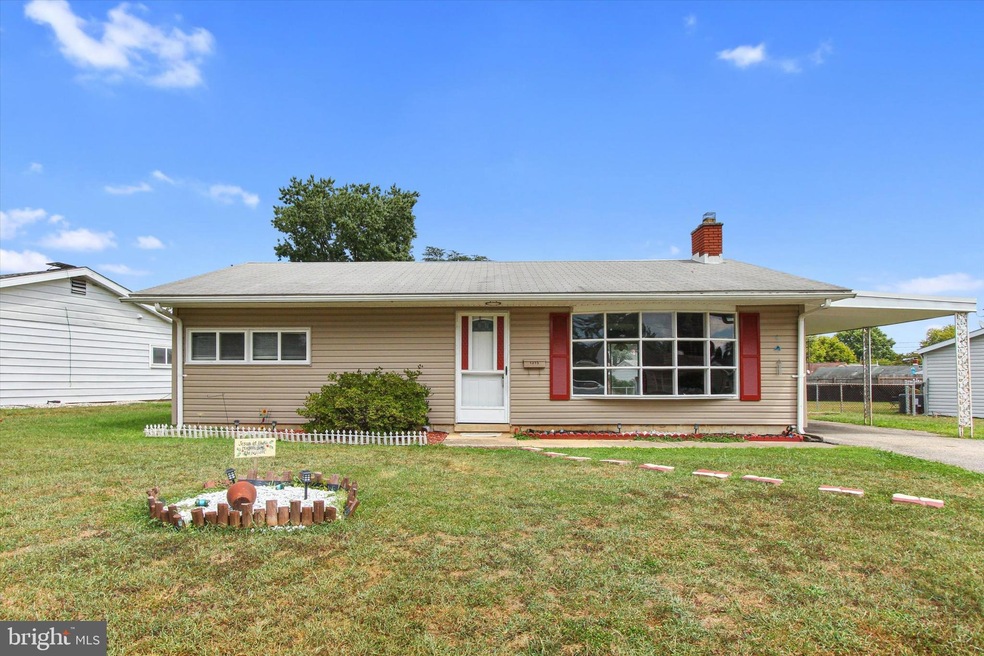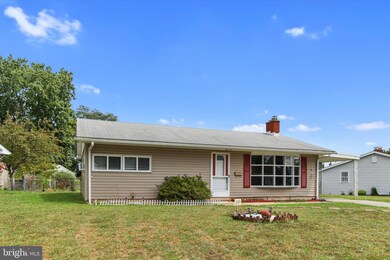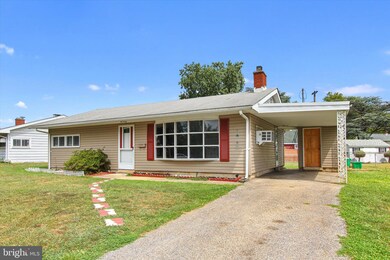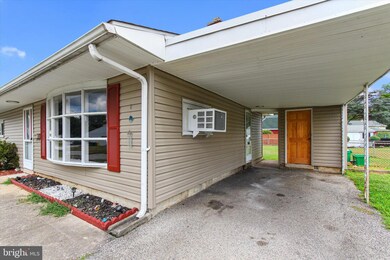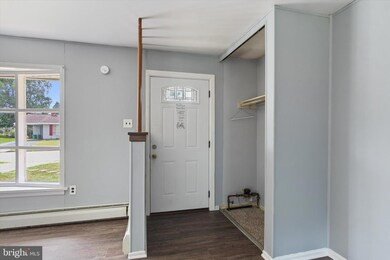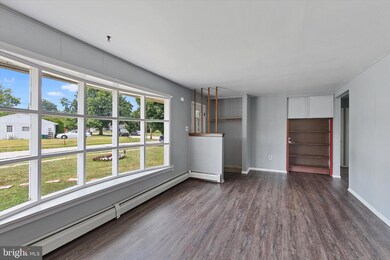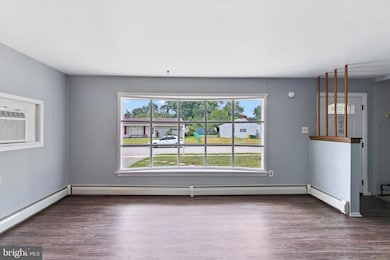
1315 Dartmouth Rd York, PA 17404
Devers NeighborhoodHighlights
- Rambler Architecture
- Living Room
- 1 Attached Carport Space
- No HOA
- Shed
- Level Lot
About This Home
As of September 2022Cute move in ready 1 floor living in Fireside neighborhood. Everything you need all on one level. Nice and bright living room with huge front window, built in shelves, newer LVP flooring, fireplace. Kitchen also features LVP flooring. Eat in area in kitchen with sliding doors leading to fenced in, level backyard and side door which is convenient access to both carport and shed , where dryer hookup is located. Washer is in the kitchen. There is an additional large shed in backyard as well. 3 bedrooms, all carpeted. Full bath has been updated with newer LVP flooring, glass shower door, and updated vanity. If you are looking for a ranch style home, this is a MUST SEE.
Last Agent to Sell the Property
Howard Hanna Real Estate Services-York License #RS296391 Listed on: 08/25/2022

Home Details
Home Type
- Single Family
Year Built
- Built in 1955
Lot Details
- 8,276 Sq Ft Lot
- Level Lot
- Property is in good condition
- Property is zoned RS
Home Design
- Rambler Architecture
- Permanent Foundation
- Frame Construction
- Shingle Roof
Interior Spaces
- 950 Sq Ft Home
- Property has 1 Level
- Wood Burning Fireplace
- Living Room
- Electric Oven or Range
- Washer
Bedrooms and Bathrooms
- 3 Main Level Bedrooms
- 1 Full Bathroom
Parking
- 3 Parking Spaces
- 1 Attached Carport Space
Outdoor Features
- Shed
Schools
- William Penn High School
Utilities
- Cooling System Mounted In Outer Wall Opening
- Window Unit Cooling System
- Heating System Uses Oil
- Hot Water Baseboard Heater
- 100 Amp Service
- Oil Water Heater
Community Details
- No Home Owners Association
- Fireside Subdivision
Listing and Financial Details
- Tax Lot 0015
- Assessor Parcel Number 14-615-04-0015-00-00000
Ownership History
Purchase Details
Home Financials for this Owner
Home Financials are based on the most recent Mortgage that was taken out on this home.Purchase Details
Home Financials for this Owner
Home Financials are based on the most recent Mortgage that was taken out on this home.Purchase Details
Home Financials for this Owner
Home Financials are based on the most recent Mortgage that was taken out on this home.Similar Homes in York, PA
Home Values in the Area
Average Home Value in this Area
Purchase History
| Date | Type | Sale Price | Title Company |
|---|---|---|---|
| Deed | $135,000 | -- | |
| Deed | $79,000 | None Available | |
| Deed | $45,000 | None Available |
Mortgage History
| Date | Status | Loan Amount | Loan Type |
|---|---|---|---|
| Previous Owner | $40,000 | New Conventional | |
| Previous Owner | $76,000 | Purchase Money Mortgage |
Property History
| Date | Event | Price | Change | Sq Ft Price |
|---|---|---|---|---|
| 09/21/2022 09/21/22 | Sold | $134,000 | -4.3% | $141 / Sq Ft |
| 09/02/2022 09/02/22 | Pending | -- | -- | -- |
| 08/25/2022 08/25/22 | For Sale | $140,000 | +211.1% | $147 / Sq Ft |
| 11/08/2019 11/08/19 | For Sale | $45,000 | 0.0% | $47 / Sq Ft |
| 11/06/2019 11/06/19 | Sold | $45,000 | -- | $47 / Sq Ft |
| 11/06/2019 11/06/19 | Pending | -- | -- | -- |
Tax History Compared to Growth
Tax History
| Year | Tax Paid | Tax Assessment Tax Assessment Total Assessment is a certain percentage of the fair market value that is determined by local assessors to be the total taxable value of land and additions on the property. | Land | Improvement |
|---|---|---|---|---|
| 2025 | $3,748 | $59,320 | $21,230 | $38,090 |
| 2024 | $3,683 | $59,320 | $21,230 | $38,090 |
| 2023 | $3,683 | $59,320 | $21,230 | $38,090 |
| 2022 | $3,662 | $59,320 | $21,230 | $38,090 |
| 2021 | $3,561 | $59,320 | $21,230 | $38,090 |
| 2020 | $3,477 | $59,320 | $21,230 | $38,090 |
| 2019 | $3,471 | $59,320 | $21,230 | $38,090 |
| 2018 | $3,471 | $59,320 | $21,230 | $38,090 |
| 2017 | $3,517 | $59,320 | $21,230 | $38,090 |
| 2016 | -- | $59,320 | $21,230 | $38,090 |
| 2015 | $2,958 | $59,320 | $21,230 | $38,090 |
| 2014 | $2,958 | $59,320 | $21,230 | $38,090 |
Agents Affiliated with this Home
-

Seller's Agent in 2022
Nichole Meaden
Howard Hanna
(717) 343-2690
3 in this area
147 Total Sales
-
b
Buyer's Agent in 2022
blanca sosa
Coldwell Banker Realty
(171) 892-0082
1 in this area
22 Total Sales
-

Seller's Agent in 2019
Bridget Floyd
Coldwell Banker Realty
(717) 542-8510
2 in this area
91 Total Sales
Map
Source: Bright MLS
MLS Number: PAYK2028484
APN: 14-615-04-0015.00-00000
- 1221 Fairlane Dr
- 1416 Dartmouth Rd
- 999 Loucks Place
- 861 Gunnison Rd
- 1355 Ben Hogan Way
- 806 Pacific Ave
- 759 Colony Dr
- 689 Colony Dr Unit 23F
- 729 Hardwick Place Unit A
- 854 Wood St
- 542 Pacific Ave
- 1425 Breezeview Dr
- 1900 Greenbriar Rd
- 1185 Greenbriar Rd
- 1360 Breezeview Dr
- 320 Gwen Dr
- 1022 N George St
- 469 Linden Ave Unit 13
- 843 E 11th Ave
- 540 N Pershing Ave
