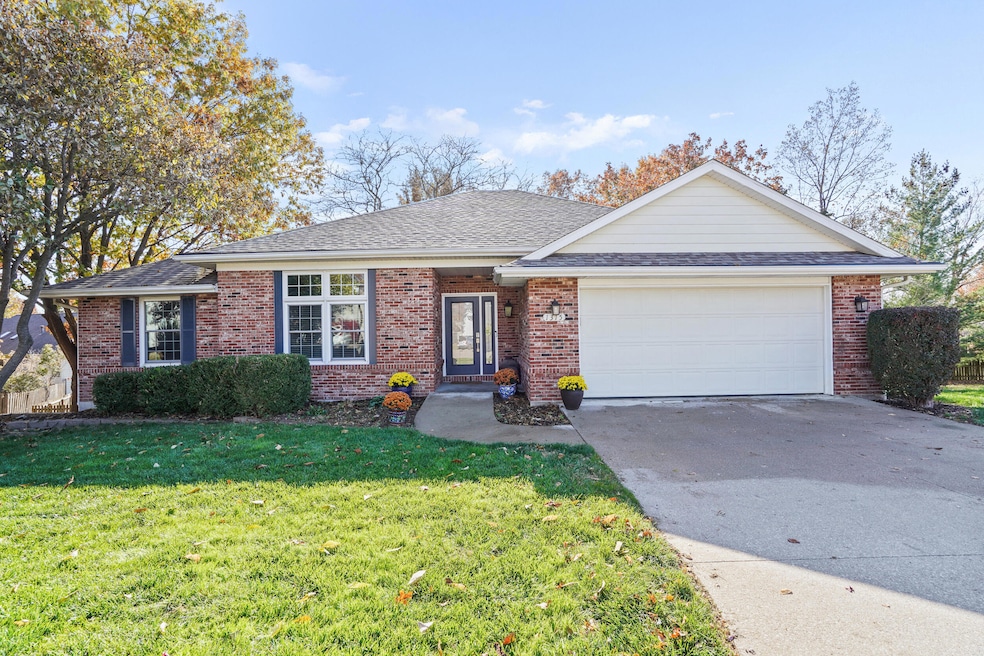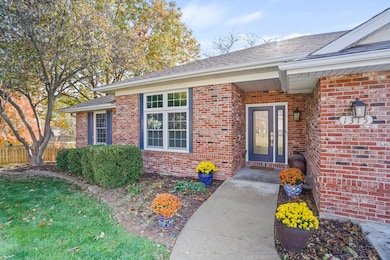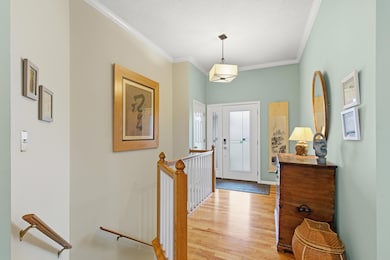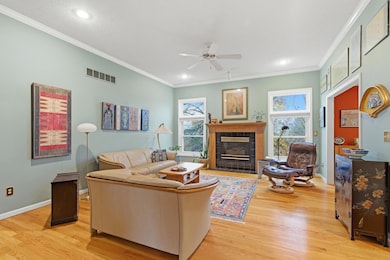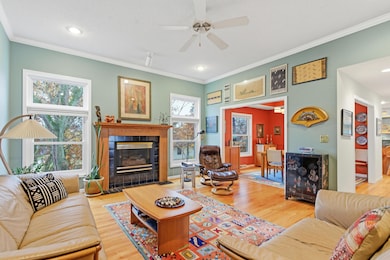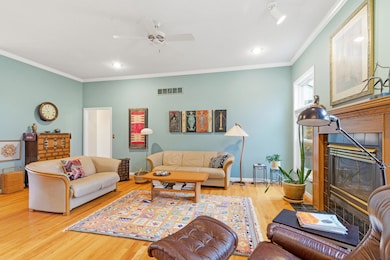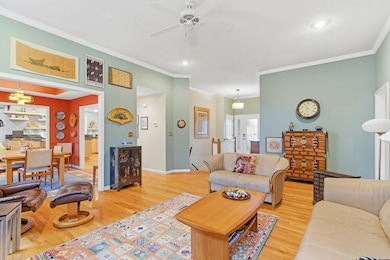1315 Duval Ct Columbia, MO 65203
Estimated payment $2,854/month
Highlights
- Deck
- Ranch Style House
- Granite Countertops
- Fairview Elementary School Rated A-
- Wood Flooring
- No HOA
About This Home
This beautifully designed home sits at the end of a quiet cul-de-sac in Johnson Farms subdivision. The main level has been opened up with a large living room with lots of natural light. The kitchen has been remodeled and is the is the focal point with granite counter tops, a large island, gas cook top, and custom cabinets with ample storage. Three bedrooms on the main level including the primary bedroom which features a beautiful ensuite bathroom with a stand alone shower. Downstairs you will find a large open family room, a full wet bar, and two bedrooms (one non conforming). Outdoor space has a beautiful deck upstairs with decking on the ground level as well and as large fenced in back yard.
Home Details
Home Type
- Single Family
Est. Annual Taxes
- $3,186
Year Built
- Built in 1998
Lot Details
- Cul-De-Sac
- North Facing Home
- Wood Fence
- Back Yard Fenced
Parking
- 2 Car Attached Garage
- Garage Door Opener
- Driveway
Home Design
- Ranch Style House
- Traditional Architecture
- Brick Veneer
- Concrete Foundation
- Poured Concrete
- Architectural Shingle Roof
Interior Spaces
- Wet Bar
- Paddle Fans
- Gas Fireplace
- Vinyl Clad Windows
- Living Room with Fireplace
- Breakfast Room
- Formal Dining Room
- Partially Finished Basement
- Walk-Out Basement
Kitchen
- Eat-In Kitchen
- Gas Cooktop
- Dishwasher
- Kitchen Island
- Granite Countertops
- Built-In or Custom Kitchen Cabinets
- Disposal
Flooring
- Wood
- Carpet
- Tile
Bedrooms and Bathrooms
- 5 Bedrooms
- Walk-In Closet
- Bathroom on Main Level
- 3 Full Bathrooms
- Bathtub with Shower
- Shower Only
Laundry
- Laundry on main level
- Washer and Dryer Hookup
Home Security
- Smart Thermostat
- Storm Doors
- Fire and Smoke Detector
Outdoor Features
- Deck
- Rear Porch
Schools
- Fairview Elementary School
- Smithton Middle School
- Hickman High School
Utilities
- Forced Air Heating and Cooling System
- Heating System Uses Natural Gas
- Programmable Thermostat
- Cable TV Available
Community Details
- No Home Owners Association
- Johnson Farms Subdivision
Listing and Financial Details
- Assessor Parcel Number 1650300060360001
Map
Home Values in the Area
Average Home Value in this Area
Tax History
| Year | Tax Paid | Tax Assessment Tax Assessment Total Assessment is a certain percentage of the fair market value that is determined by local assessors to be the total taxable value of land and additions on the property. | Land | Improvement |
|---|---|---|---|---|
| 2025 | $3,541 | $54,074 | $5,643 | $48,431 |
| 2024 | $3,187 | $47,234 | $5,643 | $41,591 |
| 2023 | $3,160 | $47,234 | $5,643 | $41,591 |
| 2022 | $3,035 | $45,410 | $5,643 | $39,767 |
| 2021 | $3,041 | $45,410 | $5,643 | $39,767 |
| 2020 | $2,996 | $42,048 | $5,643 | $36,405 |
| 2019 | $2,996 | $42,048 | $5,643 | $36,405 |
| 2018 | $2,902 | $0 | $0 | $0 |
| 2017 | $2,866 | $40,432 | $5,643 | $34,789 |
| 2016 | $2,861 | $40,432 | $5,643 | $34,789 |
| 2015 | $2,628 | $40,432 | $5,643 | $34,789 |
| 2014 | $2,636 | $40,432 | $5,643 | $34,789 |
Purchase History
| Date | Type | Sale Price | Title Company |
|---|---|---|---|
| Interfamily Deed Transfer | -- | None Available |
Source: Columbia Board of REALTORS®
MLS Number: 431043
APN: 16-503-00-06-036-00-01
- 1608 Pickard Way
- 3211 Kohler Cir
- 1305 Jake Ln
- 3005 Chapel Hill Rd
- 1225 S Fairview Rd
- 1702 S Fairview Rd
- 2116 Oakpoint Ct
- 3801 Gailcrest Dr
- 908 S Fairview Rd
- 811 Cambridge Dr
- 810 S Fairview Rd Unit A
- 4405 Rainbow Trout Dr
- 804 S Fairview Rd Unit A4
- 3601 Grant Ct
- 503 Himalayas Dr
- 502 Carpathian Dr
- 811 Hulen Dr
- 2609 Carrera Dr
- 4208 Current Rd
- 2306 Woodridge Rd
- 2121 Cherry Hill Dr
- 2100 Corona Rd Unit 101
- 2101 Corona Rd Unit 209
- 2100 Corona Rd
- 2101 Corona Rd
- 3608 Teakwood Dr
- 3690 W Broadway
- 2208 Concordia Dr
- 2801 W Broadway Unit G4
- 2401 W Broadway
- 4500 Weybridge Dr
- 2309 W Broadway
- 704 Angels Rest Way
- 1424 Bradford Dr
- 305 Tiger Ln
- 104 Clinkscales Rd Unit 404
- 104 Clinkscales Rd Unit 400
- 3905 Gorham Oak Dr
- 1321 W Broadway
- 1411 Gary St
