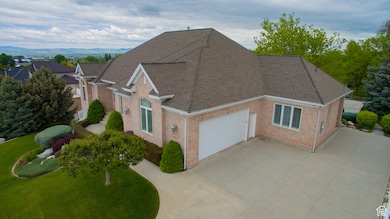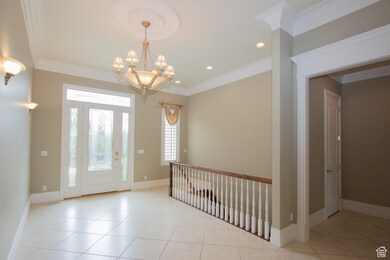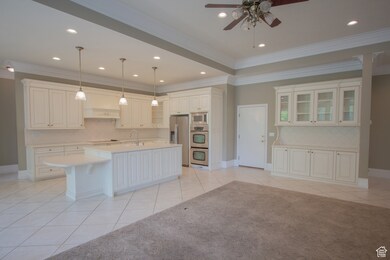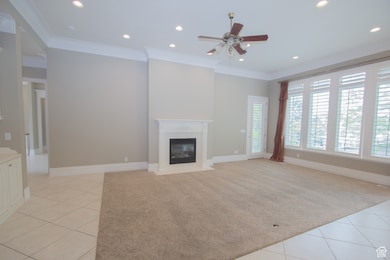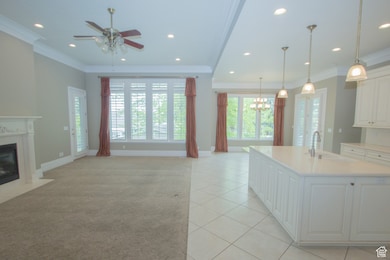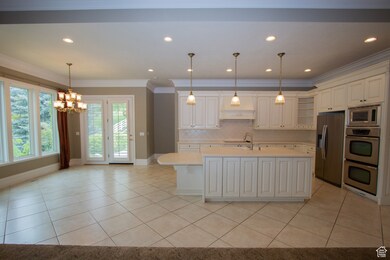Estimated payment $5,127/month
Highlights
- Mountain View
- Vaulted Ceiling
- Main Floor Primary Bedroom
- Greenville School Rated A-
- Rambler Architecture
- 3 Fireplaces
About This Home
This ELEGANT EXECUTIVE home in North Logan with over 5,800 sq ft, 4+ bedrooms, and 3 1/2 baths was designed for family and entertaining with SPACIOUS OPEN GREAT ROOMS, 12' ceilings and incredible QUALITY and craftmanship. You will love the all brick exterior, garage with built-in cabinets, grand entry, formal living room, large dining room, kitchen with white cabinets, double ovens, plantation shutters, and one foot crown moldings and baseboards throughout the home. The master bedroom is incredible and includes a large walk-in closet, sitting area with fireplace with access to the covered deck. The walk-out basement has above ground windows, 2 game rooms, family room with fireplace, 2 bedrooms, 1 1/2 baths, storage and 9' ceilings. Located on a quiet street close to USU and Logan Regional Hospital this home has upper and lower covered patios, and a professionally landscaped yard that has rock stairs and a dry creek bed that is beautiful.
Listing Agent
Eric Jensen
Parker Real Estate Services, PC License #5484846 Listed on: 05/19/2025
Co-Listing Agent
Jeremy Moon
Parker Real Estate Services, PC License #5493163
Home Details
Home Type
- Single Family
Est. Annual Taxes
- $4,324
Year Built
- Built in 2003
Lot Details
- 0.28 Acre Lot
- Partially Fenced Property
- Landscaped
- Sloped Lot
- Sprinkler System
- Property is zoned Single-Family
Parking
- 2 Car Attached Garage
Property Views
- Mountain
- Valley
Home Design
- Rambler Architecture
- Brick Exterior Construction
Interior Spaces
- 5,785 Sq Ft Home
- 2-Story Property
- Crown Molding
- Vaulted Ceiling
- Ceiling Fan
- 3 Fireplaces
- Gas Log Fireplace
- Double Pane Windows
- Plantation Shutters
- Great Room
- Electric Dryer Hookup
Kitchen
- Double Oven
- Range with Range Hood
- Microwave
- Synthetic Countertops
Flooring
- Carpet
- Tile
- Vinyl
Bedrooms and Bathrooms
- 4 Bedrooms | 2 Main Level Bedrooms
- Primary Bedroom on Main
- Walk-In Closet
Basement
- Walk-Out Basement
- Basement Fills Entire Space Under The House
- Natural lighting in basement
Outdoor Features
- Covered Patio or Porch
Schools
- North Park Elementary School
- North Cache Middle School
- Green Canyon High School
Utilities
- Forced Air Heating and Cooling System
- Natural Gas Connected
Community Details
- No Home Owners Association
- Pheasant Run Subdivision
Listing and Financial Details
- Assessor Parcel Number 04-164-0013
Map
Home Values in the Area
Average Home Value in this Area
Tax History
| Year | Tax Paid | Tax Assessment Tax Assessment Total Assessment is a certain percentage of the fair market value that is determined by local assessors to be the total taxable value of land and additions on the property. | Land | Improvement |
|---|---|---|---|---|
| 2024 | $4,325 | $563,310 | $0 | $0 |
| 2023 | $4,215 | $513,810 | $0 | $0 |
| 2022 | $4,412 | $513,810 | $0 | $0 |
| 2021 | $4,239 | $765,360 | $90,000 | $675,360 |
| 2020 | $3,898 | $660,009 | $90,000 | $570,009 |
| 2019 | $4,082 | $660,009 | $90,000 | $570,009 |
| 2018 | $3,646 | $571,660 | $76,000 | $495,660 |
| 2017 | $3,509 | $289,630 | $0 | $0 |
| 2016 | $3,564 | $289,630 | $0 | $0 |
| 2015 | $3,071 | $248,655 | $0 | $0 |
| 2014 | $2,999 | $248,655 | $0 | $0 |
| 2013 | -- | $248,865 | $0 | $0 |
Property History
| Date | Event | Price | Change | Sq Ft Price |
|---|---|---|---|---|
| 09/19/2025 09/19/25 | Pending | -- | -- | -- |
| 07/19/2025 07/19/25 | Price Changed | $899,000 | -9.1% | $155 / Sq Ft |
| 06/15/2025 06/15/25 | Price Changed | $989,000 | -10.0% | $171 / Sq Ft |
| 05/19/2025 05/19/25 | For Sale | $1,099,000 | -- | $190 / Sq Ft |
Purchase History
| Date | Type | Sale Price | Title Company |
|---|---|---|---|
| Warranty Deed | -- | Cache Title Company Inc |
Source: UtahRealEstate.com
MLS Number: 2086110
APN: 04-164-0013
- 1395 E Talmage Ln Unit 31
- 1561 N 1525 E
- 1560 E 1580 N
- 1580 E 1630 N
- 1357 E 1220 N
- 1575 N 1640 E
- 1440 N 1600 E
- 1235 N 1380 E
- 1336 E 1220 N
- 2047 N 1350 E
- 1729 Gateway Dr
- 1801 N 1700 E
- 1427 E 2060 N
- 1720 N 1850 E
- 1570 E 2100 N
- 1586 N Sharptail Cir
- 1809 E 1815 N
- 1891 E 1500 N
- 1393 Davis Ave
- 1188 N 1750 E

