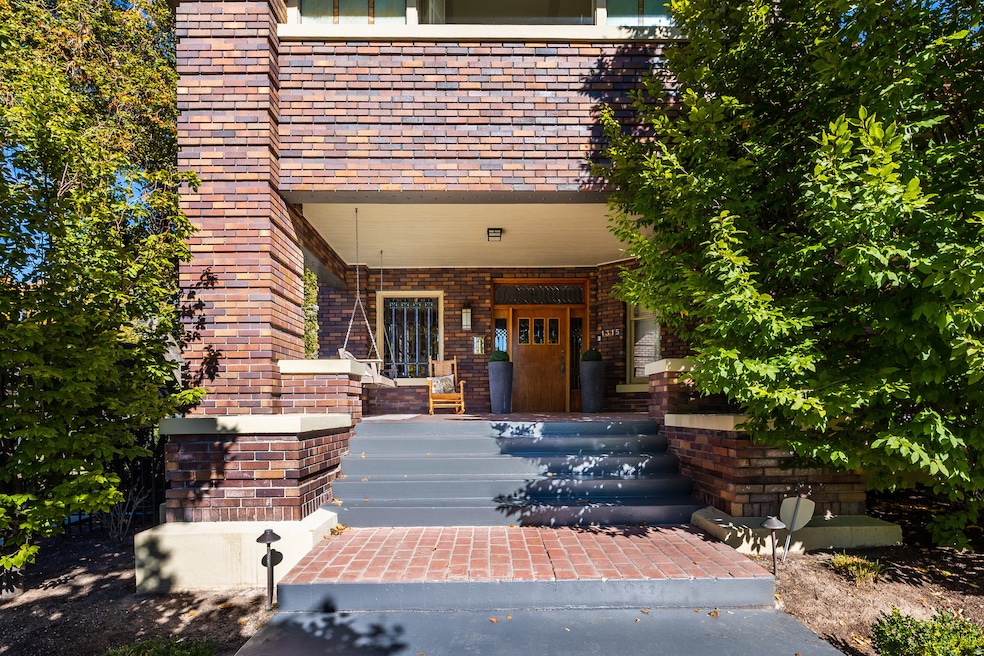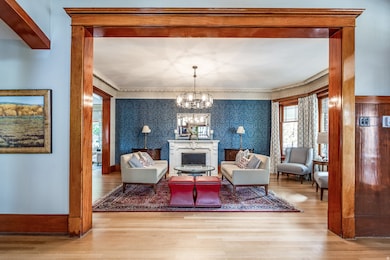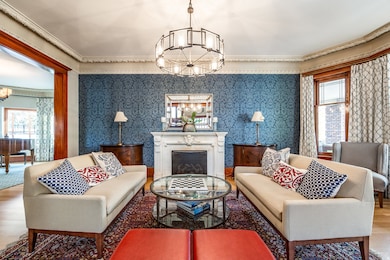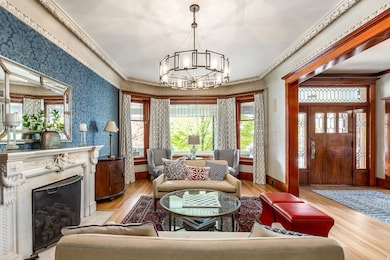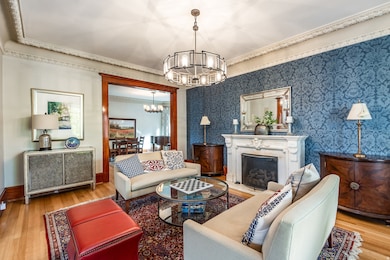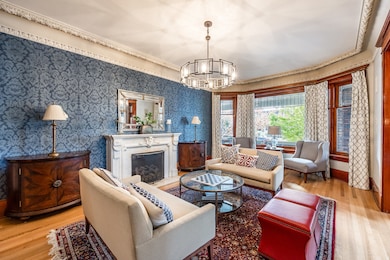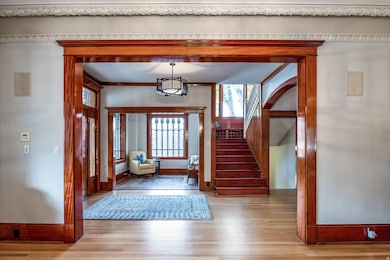1315 E 2nd Ave Salt Lake City, UT 84103
The Avenues NeighborhoodEstimated payment $19,267/month
Highlights
- Updated Kitchen
- 0.34 Acre Lot
- Mountain View
- Wasatch Elementary School Rated A-
- Mature Trees
- Private Lot
About This Home
Introducing theTracy Estate, a landmark residence that gracefully bridges Salt Lake City's historic past and its sophisticated present. Nestled between the foothills and downtown inprestigious Federal Heights, this stately brick two-story occupies adouble lotsurrounded by mature trees, privacy, and enduring architectural beauty. Originally designed and built forRussell Tracy of the famed Tracy Aviary, the home showcasesstained-glass windows, intricate moldings, and exquisite craftsmanshiprarely replicated today. Thoughtfully updated for modern living, it retains every ounce of its original charm, blending classic formality with comfortable, open spaces ideal for contemporary lifestyles. The main level flows seamlessly between formal and casual living areas, each framed bysoaring ceilings and luminous windows. Upstairs, all bedrooms enjoyprivate ensuite baths, while theprimary suiteoffers two fireplaces, a private terrace, a spa-like bath, and an impressive walk-in dressing room. A flexible third-story retreat currently serves as an art studio and playroom, easily adaptable to afifth bedroom suite or private office, complete with its own bath. The lower-level invites gathering and relaxation with awet bar, wine cellar, and media spaces. The outdoor living experience rivals the interior with awraparound deck, manicured double yard, and effortless access from nearly every main-level room. Whether entertaining or unwinding, the estate's connection to nature and light is ever present. Located minutes from downtown dining, the University of Utah, and trailheads to City Creek and the foothills, this isa home that embodies both heritage and lifestyle. Timeless, rare, and quintessentially Federal Heights.
Listing Agent
Thomas Wright
Summit Sotheby's International Realty License #5487887 Listed on: 11/19/2025
Home Details
Home Type
- Single Family
Est. Annual Taxes
- $12,562
Year Built
- Built in 1918
Lot Details
- 0.34 Acre Lot
- Property is Fully Fenced
- Landscaped
- Private Lot
- Secluded Lot
- Corner Lot
- Mature Trees
- Property is zoned Single-Family
Parking
- 4 Car Garage
- 1 Carport Space
- 7 Open Parking Spaces
Property Views
- Mountain
- Valley
Home Design
- Brick Exterior Construction
- Tile Roof
Interior Spaces
- 7,061 Sq Ft Home
- 4-Story Property
- 4 Fireplaces
- Plantation Shutters
- Stained Glass
- French Doors
- Entrance Foyer
- Smart Doorbell
Kitchen
- Updated Kitchen
- Built-In Double Oven
- Gas Oven
- Gas Range
- Microwave
- Granite Countertops
Flooring
- Wood
- Carpet
- Tile
Bedrooms and Bathrooms
- 4 Bedrooms
- Walk-In Closet
- Hydromassage or Jetted Bathtub
- Bathtub With Separate Shower Stall
Laundry
- Dryer
- Washer
Basement
- Walk-Out Basement
- Exterior Basement Entry
- Natural lighting in basement
Home Security
- Video Cameras
- Smart Thermostat
Eco-Friendly Details
- Sprinkler System
Outdoor Features
- Balcony
- Covered Patio or Porch
Schools
- Wasatch Elementary School
- Bryant Middle School
- West High School
Utilities
- Forced Air Heating and Cooling System
- Natural Gas Connected
Community Details
- No Home Owners Association
- Popperton Place Subdivision
Listing and Financial Details
- Home warranty included in the sale of the property
- Assessor Parcel Number 09-33-352-018
Map
Home Values in the Area
Average Home Value in this Area
Tax History
| Year | Tax Paid | Tax Assessment Tax Assessment Total Assessment is a certain percentage of the fair market value that is determined by local assessors to be the total taxable value of land and additions on the property. | Land | Improvement |
|---|---|---|---|---|
| 2025 | $12,562 | $2,508,200 | $534,300 | $1,973,900 |
| 2024 | $12,562 | $2,397,200 | $509,900 | $1,887,300 |
| 2023 | $12,425 | $2,285,200 | $490,200 | $1,795,000 |
| 2022 | $13,062 | $2,253,900 | $480,600 | $1,773,300 |
| 2021 | $11,592 | $1,811,000 | $391,000 | $1,420,000 |
| 2020 | $11,534 | $1,715,100 | $378,000 | $1,337,100 |
| 2019 | $13,093 | $1,831,700 | $365,800 | $1,465,900 |
| 2018 | $12,812 | $1,745,500 | $365,800 | $1,379,700 |
| 2017 | $12,862 | $1,641,700 | $365,800 | $1,275,900 |
| 2016 | $15,952 | $1,933,500 | $365,800 | $1,567,700 |
| 2015 | $14,125 | $1,622,800 | $310,900 | $1,311,900 |
| 2014 | $12,961 | $1,477,100 | $310,900 | $1,166,200 |
Property History
| Date | Event | Price | List to Sale | Price per Sq Ft |
|---|---|---|---|---|
| 11/19/2025 11/19/25 | For Sale | $3,450,000 | -- | $489 / Sq Ft |
Purchase History
| Date | Type | Sale Price | Title Company |
|---|---|---|---|
| Special Warranty Deed | -- | First American Title | |
| Special Warranty Deed | -- | First American Title | |
| Interfamily Deed Transfer | -- | First American Title | |
| Interfamily Deed Transfer | -- | First American Title | |
| Special Warranty Deed | -- | First American Title | |
| Special Warranty Deed | -- | -- | |
| Warranty Deed | -- | First American Title | |
| Quit Claim Deed | -- | Integrated Title Ins Svcs | |
| Interfamily Deed Transfer | -- | Metro National Title | |
| Warranty Deed | -- | Associated Title |
Mortgage History
| Date | Status | Loan Amount | Loan Type |
|---|---|---|---|
| Previous Owner | $680,000 | Unknown | |
| Previous Owner | $1,000,000 | Purchase Money Mortgage | |
| Previous Owner | $185,000 | Stand Alone Second | |
| Previous Owner | $650,000 | Fannie Mae Freddie Mac | |
| Previous Owner | $543,000 | No Value Available | |
| Previous Owner | $558,600 | No Value Available |
Source: UtahRealEstate.com
MLS Number: 2123722
APN: 09-33-352-018-0000
- 139 N Virginia St
- 1283 E South Temple Unit 402
- 1505 E Military Way
- 1377 Butler Ave
- 121 T St
- 1500 E Arlington Dr
- 132 S St
- 1205 E South Temple
- 15 S 1200 E
- 130 S 1300 E Unit 302
- 130 S 1300 E Unit 608
- 130 S 1300 E Unit 408
- 130 S 1300 E Unit 602
- 130 S 1300 E Unit 706
- 130 S 1300 E Unit 704
- 130 S 1300 E Unit 703
- 130 S 1300 E Unit 605
- 1714 E Fort Douglas Cir
- The Row Brownstones Plan at The Row - theROW
- 1024 E 1st Ave
