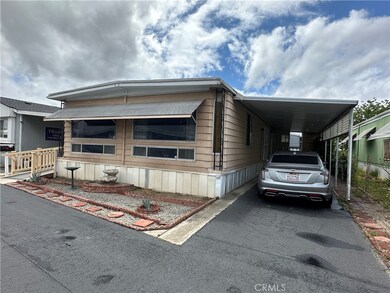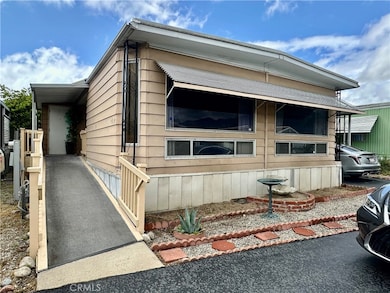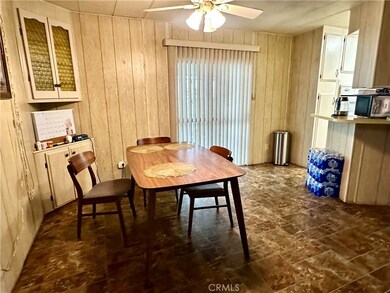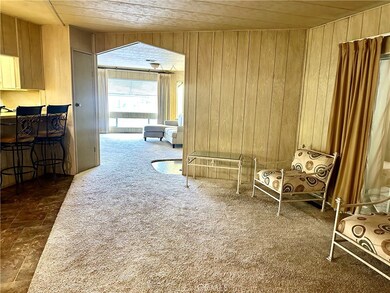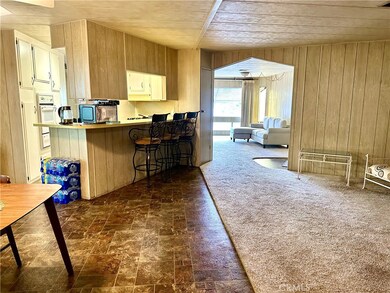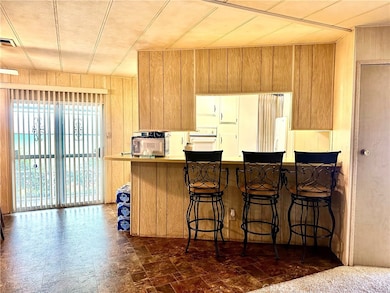
1315 E Marshall Blvd Unit 76 San Bernardino, CA 92404
Northeast Sterling NeighborhoodHighlights
- Spa
- Gated Community
- No HOA
- Senior Community
- Open Floorplan
- Bathtub with Shower
About This Home
As of July 2025Welcome to this charming and well-maintained 2-bedroom, 2-bathroom home located in a quiet 55+ mobile home community. This spacious residence offers a bright and open floor plan, featuring a generous living room with large windows that fill the space with natural light.
Recent updates include a new roof, a newer furnace and air conditioner, ensuring comfort and peace of mind year-round. The home also comes equipped with a fairly new washer and dryer, making it move-in ready.
Enjoy the serene surroundings of this peaceful neighborhood while still being conveniently located near shopping, dining, and essential services. This is the perfect place to relax and enjoy your golden years in comfort and style.
Last Agent to Sell the Property
DYNASTY REAL ESTATE Brokerage Phone: 909-202-3300 License #01326715 Listed on: 05/14/2025

Property Details
Home Type
- Manufactured Home
Year Built
- Built in 1971
Lot Details
- Paved or Partially Paved Lot
- Level Lot
- Land Lease of $700 per month
Interior Spaces
- 1,300 Sq Ft Home
- 1-Story Property
- Open Floorplan
- Ceiling Fan
- Drapes & Rods
- Living Room
Kitchen
- Gas Oven
- Gas Range
- Dishwasher
- Laminate Countertops
- Formica Countertops
Flooring
- Carpet
- Vinyl
Bedrooms and Bathrooms
- 2 Bedrooms
- 2 Full Bathrooms
- Bathtub with Shower
- Walk-in Shower
Laundry
- Laundry Room
- Dryer
- Washer
Parking
- 2 Parking Spaces
- 2 Carport Spaces
- Parking Available
Accessible Home Design
- Ramp on the main level
Outdoor Features
- Spa
- Exterior Lighting
Mobile Home
- Mobile home included in the sale
- Mobile Home is 20 x 54 Feet
Utilities
- Central Heating and Cooling System
- Natural Gas Connected
- Septic Type Unknown
Listing and Financial Details
- Rent includes sewer, trash collection
- Tax Lot 107
- Tax Tract Number 62
- Assessor Parcel Number 0272032390000
Community Details
Overview
- Senior Community
- No Home Owners Association
- John Littleton Park | Phone (909) 883-1415
Recreation
- Community Pool
- Community Spa
Security
- Gated Community
Similar Homes in the area
Home Values in the Area
Average Home Value in this Area
Property History
| Date | Event | Price | Change | Sq Ft Price |
|---|---|---|---|---|
| 07/11/2025 07/11/25 | Sold | $90,000 | -9.1% | $69 / Sq Ft |
| 05/14/2025 05/14/25 | For Sale | $99,000 | +10.0% | $76 / Sq Ft |
| 04/29/2025 04/29/25 | Off Market | $90,000 | -- | -- |
| 11/08/2023 11/08/23 | Sold | $70,000 | 0.0% | $54 / Sq Ft |
| 10/13/2023 10/13/23 | Pending | -- | -- | -- |
| 10/09/2023 10/09/23 | For Sale | $70,000 | +9.4% | $54 / Sq Ft |
| 03/04/2021 03/04/21 | Sold | $64,000 | -0.8% | $49 / Sq Ft |
| 01/29/2021 01/29/21 | Pending | -- | -- | -- |
| 11/09/2020 11/09/20 | For Sale | $64,500 | -- | $50 / Sq Ft |
Tax History Compared to Growth
Agents Affiliated with this Home
-
Lilia Garcia

Seller's Agent in 2025
Lilia Garcia
DYNASTY REAL ESTATE
(909) 202-3300
3 in this area
47 Total Sales
-
JONATAN SABILLON
J
Buyer's Agent in 2025
JONATAN SABILLON
PONCE & PONCE REALTY, INC
(909) 919-0010
1 in this area
25 Total Sales
-
FRANCIS NUNEZ

Seller's Agent in 2023
FRANCIS NUNEZ
ANOMALY REAL ESTATE
(909) 705-0068
2 in this area
28 Total Sales
-
Nathan Lee

Seller's Agent in 2021
Nathan Lee
BERKSHIRE HATHAWAY CA PROP
(626) 757-2133
2 in this area
55 Total Sales
Map
Source: California Regional Multiple Listing Service (CRMLS)
MLS Number: IV25093483
- 1315 E Marshall Blvd Unit 87
- 1315 E Marshall Blvd Unit 28
- 1315 E Marshall Blvd
- 1315 E Marshall Blvd Unit 63
- 2965 Garden Dr
- 1530 E Marshall Blvd
- 2981 Loma Ave
- 1150 Del Norte Dr
- 1259 Holly Vista Blvd
- 1241 Holly Vista Blvd
- 2983 N Alameda Ave
- 3104 Mary Ann Ln
- 3308 N Alameda Ave
- 4361 N Golden Ave
- 5778 Elmwood Rd
- 5792 Dogwood St
- 5979 Elmwood Rd
- 984 E Lynwood Dr
- 5670 Dogwood St
- 5528 Elmwood Rd

