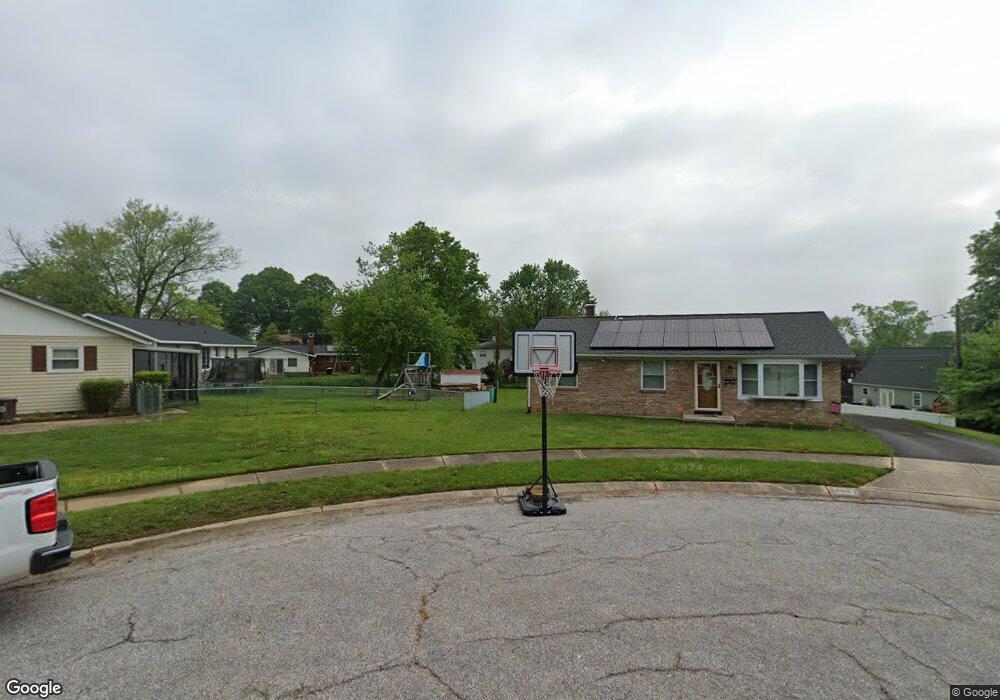1315 E Spring Ct E Edgewood, MD 21040
3
Beds
3
Baths
1,296
Sq Ft
1,742
Sq Ft Lot
About This Home
This home is located at 1315 E Spring Ct E, Edgewood, MD 21040. 1315 E Spring Ct E is a home located in Harford County with nearby schools including Riverside Elementary School, Magnolia Middle School, and Joppatowne High School.
Create a Home Valuation Report for This Property
The Home Valuation Report is an in-depth analysis detailing your home's value as well as a comparison with similar homes in the area
Home Values in the Area
Average Home Value in this Area
Map
Nearby Homes
- 1302 Clover Valley Way Unit C
- 0 Woodbridge Center Way
- 1301 Cedar Crest Ct Unit 1301-L
- 1719 B Fountain Rock Way Unit 1719-B
- 1730 Fountain Rock Way Unit C
- 834 W Spring Meadow Ct
- 814 Windstream Way Unit A
- 982 Topview Dr
- 713 Cedar Crest Ct
- 844 Angel Valley Ct
- 1421 Saint Michael Ct
- 1811 Eloise Ln
- 1407 Harford Square Dr
- 1804 Harbinger Trail
- 1770 Judy Way
- 672 Yorkshire Dr
- 1457 Harford Square Dr
- 620 Yorkshire Dr
- 1807 Sandee Ct
- 725 Managrass Dr
- 1315 E Spring Meadow Ct
- 1313 E Spring Meadow Ct
- 1311 E Spring Meadow Ct
- 1309 E Spring Meadow Ct
- 1307 E Spring Meadow Ct
- 1305 E Spring Meadow Ct
- 1321 E Spring Meadow Ct
- 1323 E Spring Meadow Ct
- 1319 E Spring Meadow Ct
- 1325 E Spring Meadow Ct
- 1317 E Spring Meadow Ct
- 1327 E Spring Meadow Ct
- 1303 E Spring Meadow Ct
- 1329 E Spring Meadow Ct
- 1301 E Spring Meadow Ct
- 1300 Acorn Ridge Ct
- 1302 Acorn Ridge Ct
- 1304 Acorn Ridge Ct
- 1310 E Spring Meadow Ct
- 1312 E Spring Meadow Ct
