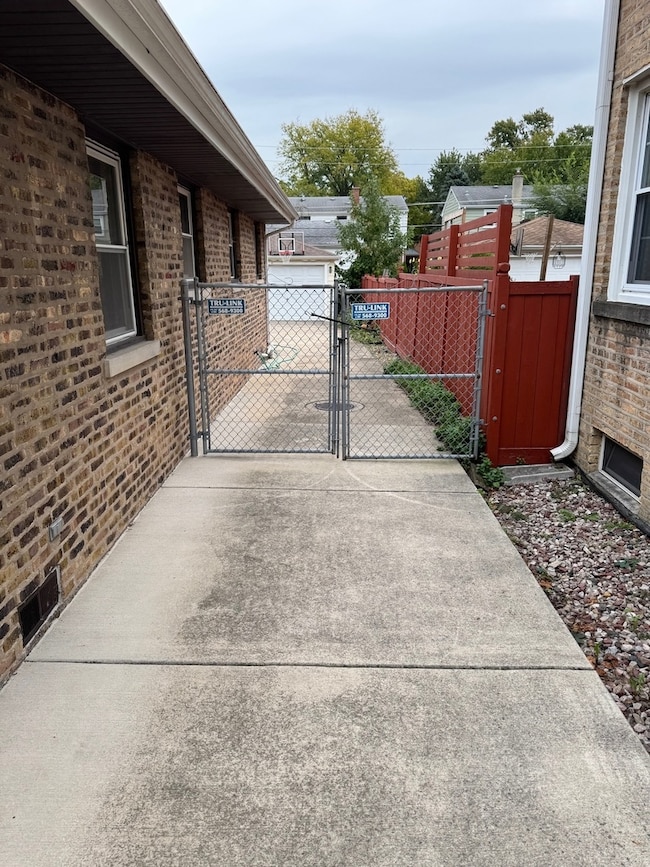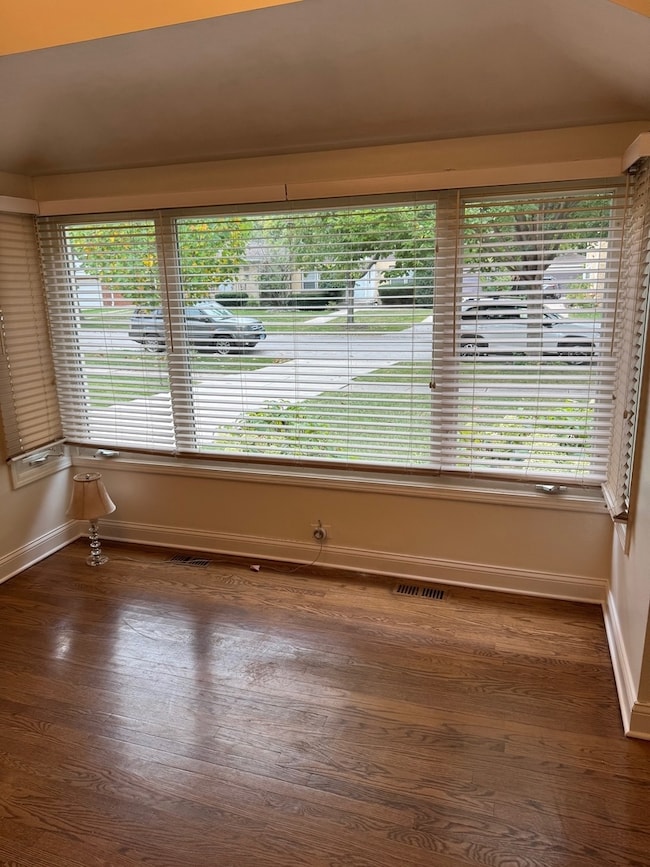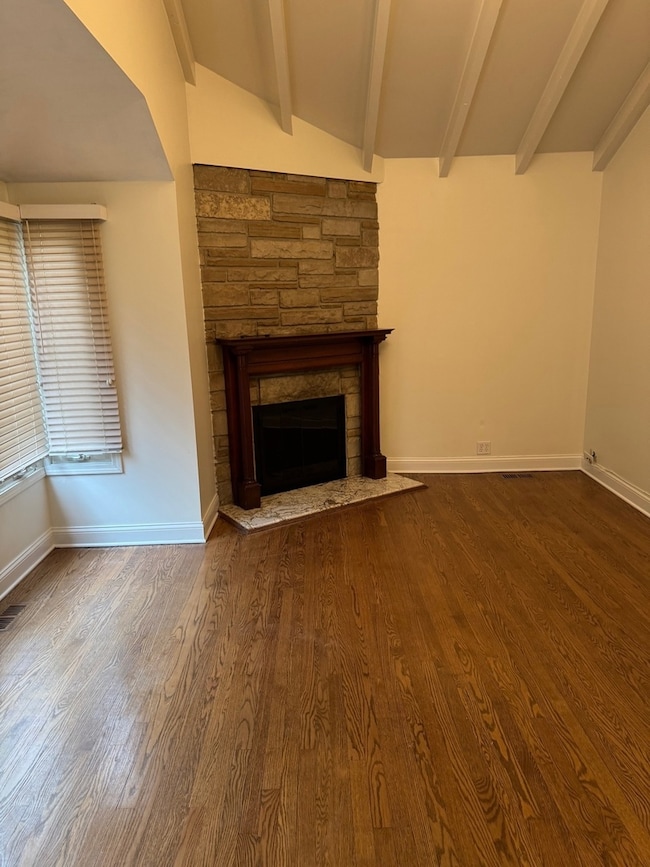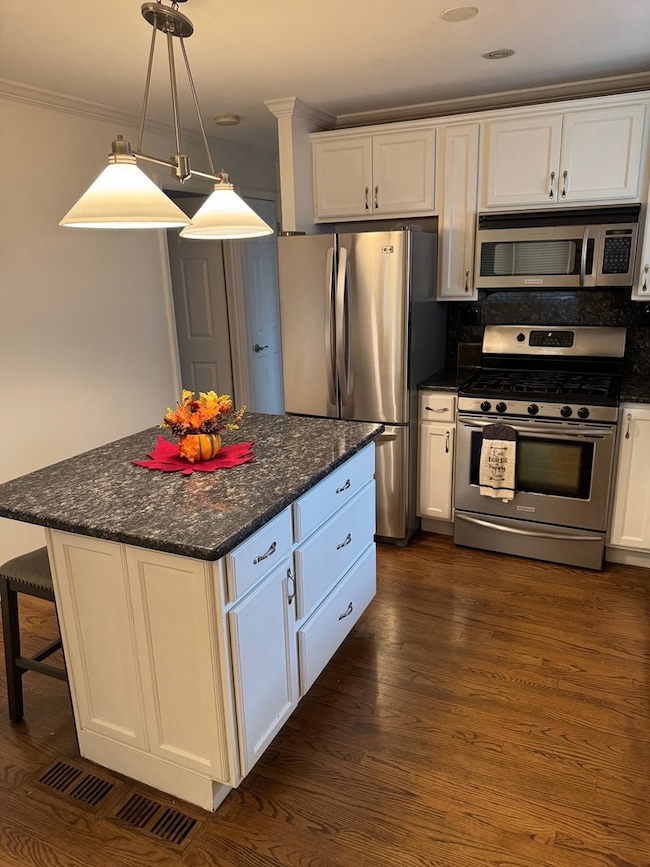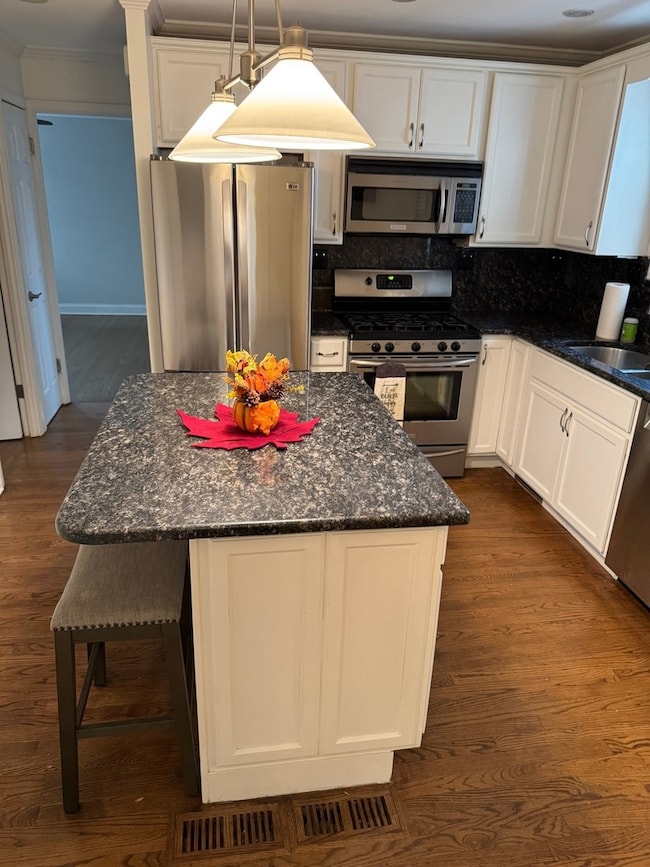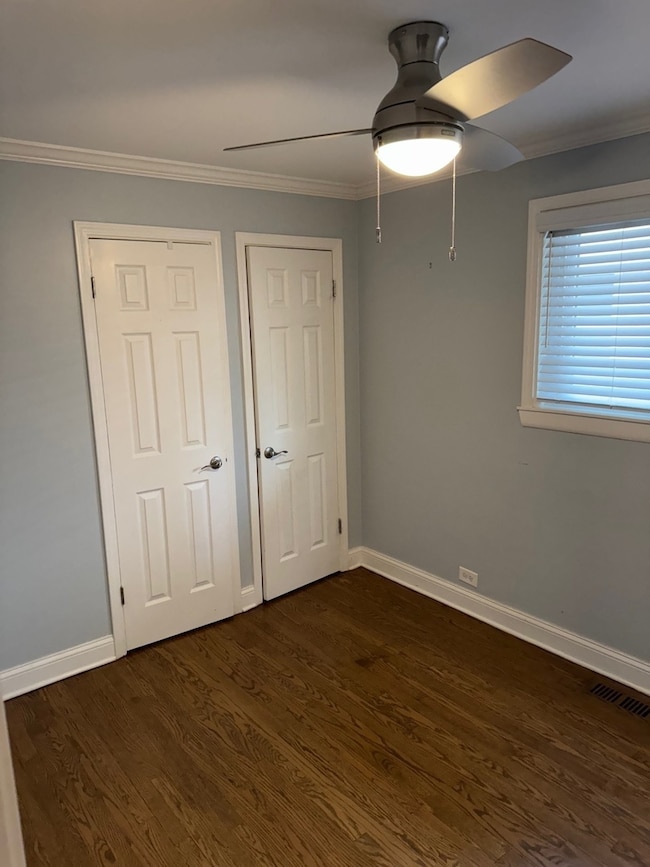1315 Elliott St Park Ridge, IL 60068
Highlights
- Cathedral Ceiling
- Wood Flooring
- 1-Story Property
- Franklin Elementary School Rated A-
- Laundry Room
- Forced Air Heating and Cooling System
About This Home
Charming Brick Home for Rent in Park Ridge Discover comfort and style in this beautifully updated 2-bedroom brick home located in the desirable suburb of Park Ridge, just minutes from Chicago. Featuring an open floor plan with soaring cathedral ceilings and a sun-filled bay window, this residence offers a spacious and inviting atmosphere. Highlights include: * Modern kitchen with white cabinets, granite countertops, and stainless steel appliances * Two cozy bedrooms with ample natural light * Separate laundry area for added convenience * Fenced backyard perfect for relaxing or entertaining * Side drive and 1-car garage for easy parking and storage Enjoy suburban tranquility with city access, all in a home that blends classic charm with contemporary updates.
Home Details
Home Type
- Single Family
Est. Annual Taxes
- $6,785
Year Built
- Built in 1956
Lot Details
- Lot Dimensions are 35 x 131
Parking
- 1 Car Garage
- Parking Included in Price
Home Design
- Brick Exterior Construction
Interior Spaces
- 916 Sq Ft Home
- 1-Story Property
- Cathedral Ceiling
- Family Room
- Living Room with Fireplace
- Combination Dining and Living Room
- Wood Flooring
- Laundry Room
Bedrooms and Bathrooms
- 2 Bedrooms
- 2 Potential Bedrooms
- 1 Full Bathroom
Schools
- Franklin Elementary School
- Emerson Middle School
- Maine South High School
Utilities
- Forced Air Heating and Cooling System
- Heating System Uses Natural Gas
- Lake Michigan Water
Community Details
- Pet Deposit Required
- Dogs and Cats Allowed
Listing and Financial Details
- Security Deposit $2,800
- Property Available on 10/17/25
- Rent includes water, parking, scavenger, lawn care
Map
Source: Midwest Real Estate Data (MRED)
MLS Number: 12495508
APN: 09-22-301-012-0000
- 1241 Elliott St
- 1316 N Northwest Hwy
- 1413 Hoffman Ave
- 1100 Potter Rd
- 1715 Pavilion Way Unit 205
- 1010 Crabtree Ln
- 1745 Pavilion Way Unit 502
- 1745 Pavilion Way Unit 206
- 2308 Oakton St
- 1133 Fortuna Ave
- 2405 Avondale Ave
- 832 Sylviawood Ave
- 1039 N Northwest Hwy Unit A5
- 2015 Busse Hwy
- 1041 Vernon Ave
- 2200 Bouterse St Unit 407
- 900 Rowe Ave
- 911 Busse Hwy Unit 302
- 8810 Briar Ct Unit 1B
- 1712 Woodland Ave
- 1465 N Northwest Hwy Unit 2
- 1086 N Northwest Hwy Unit G
- 817 Goodwin Dr
- 2045 Farrell Ave
- 2555 E Ballard Rd Unit 101
- 8839 Robin Dr Unit B
- 860 N Northwest Hwy Unit 2
- 840 N Northwest Hwy
- 1710 Dempster St Unit A
- 1036 S River Rd Unit 3
- 1004 S River Rd Unit 302
- 1004 S River Rd Unit 102
- 1004 S River Rd Unit 304
- 1026 S River Rd Unit 3C
- 1026 S River Rd Unit 3B
- 1420 Oakton St
- 819 Tomawadee Dr
- 725 Busse Hwy Unit 10
- 1895 Birch St
- 1653 Oakwood Ave Unit 2B

