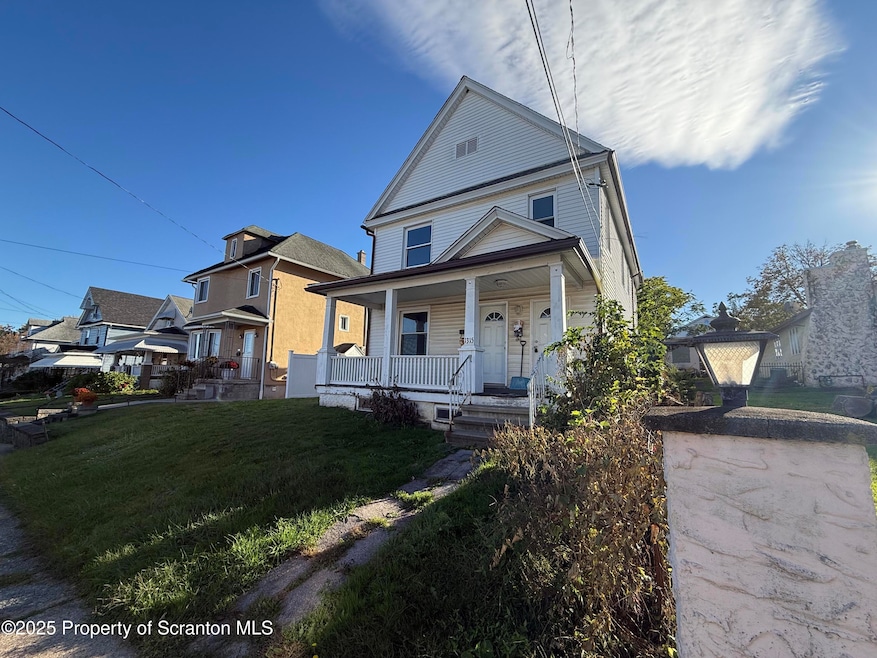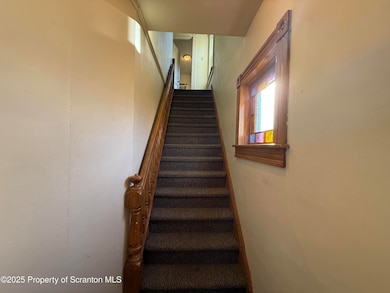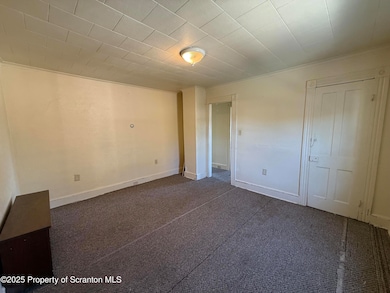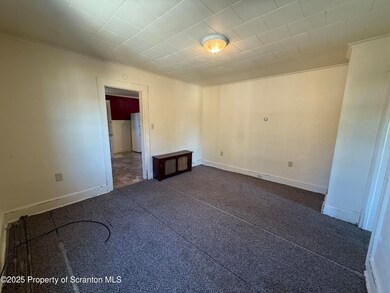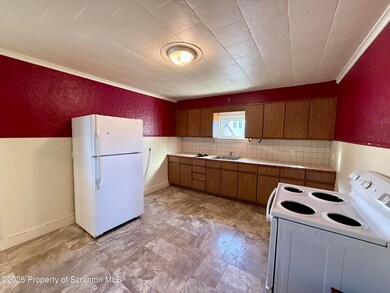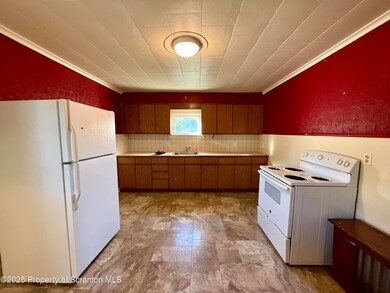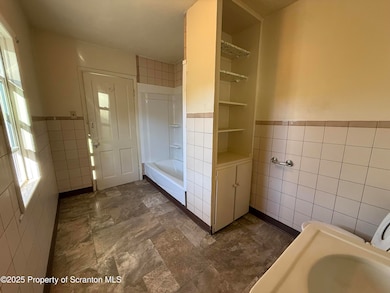1315 Farr St Unit 2 Scranton, PA 18504
Hyde Park Neighborhood
2
Beds
1
Bath
800
Sq Ft
1930
Built
Highlights
- Eat-In Kitchen
- Laundry Room
- Back Yard
- Living Room
- Carpet
About This Home
Spacious second-floor apartment featuring 2 bedrooms and 1 bathroom. Includes a large kitchen, laundry room with washer and dryer hookups, and a back porch overlooking a large shared yard. Tenant pays all utilities and snow. $45 application fee, per person (non-refundable) with credit check, background check, proof of income, and ID required.
Property Details
Home Type
- Apartment
Est. Annual Taxes
- $2,390
Year Built
- Built in 1930
Parking
- On-Street Parking
Home Design
- Aluminum Siding
Interior Spaces
- 800 Sq Ft Home
- 2-Story Property
- Living Room
- Carpet
Kitchen
- Eat-In Kitchen
- Electric Oven
- Electric Range
Bedrooms and Bathrooms
- 2 Bedrooms
- 1 Full Bathroom
Laundry
- Laundry Room
- Washer and Gas Dryer Hookup
Additional Features
- Back Yard
- No Cooling
Listing and Financial Details
- Property Available on 10/15/25
- Tenant pays for all utilities, snow removal
- Assessor Parcel Number 14507020038
Community Details
Overview
- 2 Units
Pet Policy
- Pets allowed on a case-by-case basis
Map
Source: Greater Scranton Board of REALTORS®
MLS Number: GSBSC255435
APN: 14507020038
Nearby Homes
- 1126 W Gibson St
- 1431 Dorothy St
- 991 N Sumner Ave Unit 1/2 L 13
- 1425 Bulwer St
- 833 Powderly Ct
- 1327 Oram St
- 1008 Mount Vernon Ave
- 1501 Farr St
- 1727 Dorothy St
- 638 N Lincoln Ave
- 942 Providence Rd
- 938 Providence Rd
- 1123 Court St
- 602 604 N Lincoln Ave
- 1102 Pettibone St
- 607 N Main Ave Unit 607-09
- 1235 N Sumner Ave
- 535 N Hyde Park Ave
- 116 Little Spike Way Unit L 40
- 1227 Providence Rd
- 1220 Schlager St Unit 1222
- 1906 Farr St Unit 2
- 622 N Main Ave Unit 7
- 1132 Providence Rd
- 956 Meade Ave Unit 1
- 1200 Providence Rd
- 518 N Main Ave Unit 1
- 527 Saint Francis Cabrini Ave Unit 2
- 367 N Bromley Ave Unit B
- 525 Saint Frances Cabrini Ave Unit 1
- 919 Wood St
- 1413-1415 N Lincoln Ave
- 301 N Bromley Ave
- 1124 Lafayette St
- 225 N Bromley Ave
- 1315 Meylert Ave
- 114 Green St
- 1531 Ross Ave Unit 1531 Ross Ave
- 1103 Jackson St Unit 3
- 4 Plum Place
