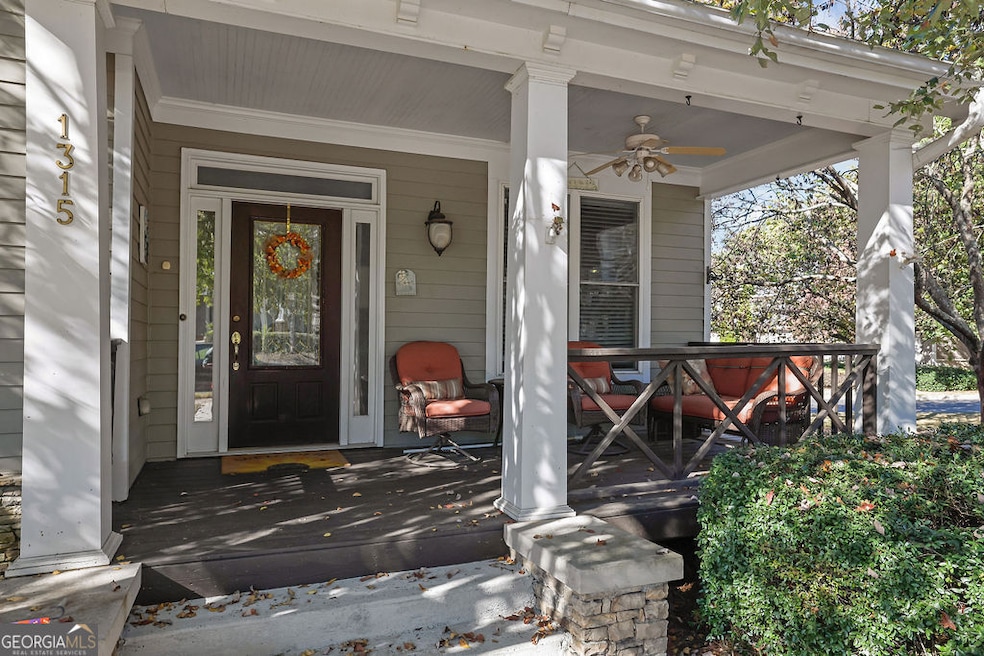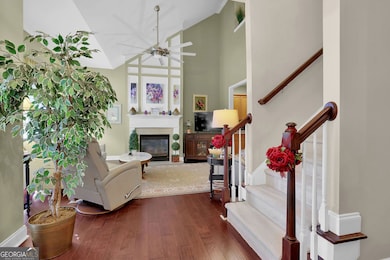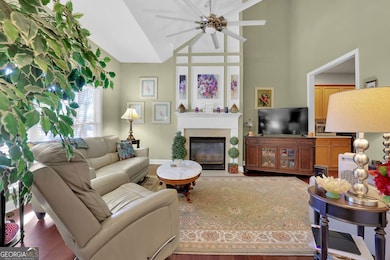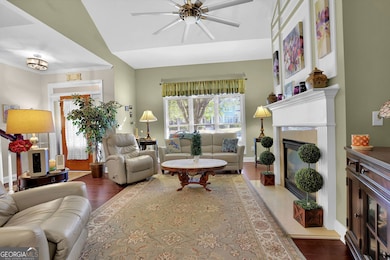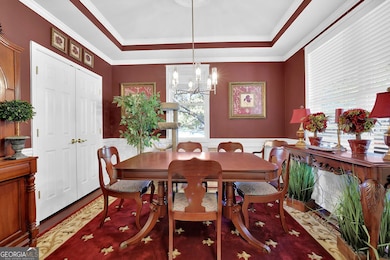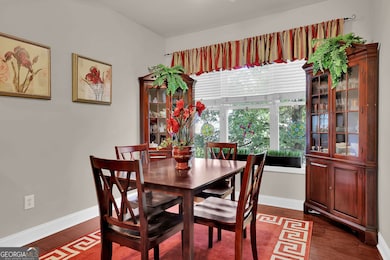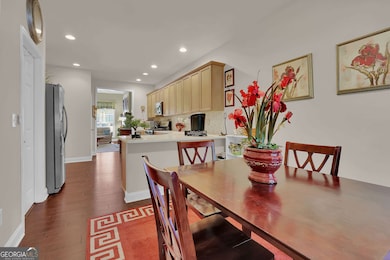1315 Freedom Ln Roswell, GA 30075
Roswell Historic District NeighborhoodEstimated payment $4,158/month
Highlights
- Home Theater
- Gated Community
- Private Lot
- Crabapple Middle School Rated A
- Craftsman Architecture
- Wood Flooring
About This Home
Discover the perfect blend of charm, comfort, and convenience in this beautiful end-unit townhome located in the highly sought-after Liberty Lofts & Townhomes gated community in the heart of historic downtown Roswell. Offering 4 spacious bedrooms, 3.5 bathrooms, and 3 finished levels of living space, this home is designed to suit a variety of lifestyles. The main living area features gleaming hardwood floors, a functional layout, and an inviting family room that flows seamlessly into the updated kitchen. The kitchen boasts quartz countertops, stylish backsplash, newer stainless steel appliances, and ample cabinetry, making it both functional and elegant. The primary suite on the main level offers a private retreat with a beautifully updated bathroom, while the secondary bedrooms provide generous space for family, guests, or a home office. The lower level includes a versatile bedroom and full bath-perfect for guests, a teen suite, or in-law accommodations, along with a media room, exercise room & two car garage. Enjoy the ease of low-maintenance living with HOA covering exterior upkeep, allowing you more time to enjoy everything this vibrant community has to offer. Liberty Lofts residents enjoy access to fantastic amenities including a pool, tennis courts, pickleball courts, and a fitness center. The gated community offers peace of mind while being just minutes from shops, restaurants, and entertainment of historic downtown Roswell. With its prime location, updated features, and desirable community amenities, this townhome is a rare opportunity in one of downtown Roswell's most coveted neighborhoods.
Townhouse Details
Home Type
- Townhome
Est. Annual Taxes
- $3,340
Year Built
- Built in 2002
Lot Details
- 3,049 Sq Ft Lot
- End Unit
- Corner Lot
HOA Fees
- $543 Monthly HOA Fees
Home Design
- Craftsman Architecture
- Slab Foundation
- Composition Roof
- Concrete Siding
- Stone Siding
- Stone
Interior Spaces
- 3,024 Sq Ft Home
- 3-Story Property
- Tray Ceiling
- High Ceiling
- Ceiling Fan
- Fireplace With Gas Starter
- Double Pane Windows
- Entrance Foyer
- Family Room with Fireplace
- Home Theater
- Home Gym
Kitchen
- Breakfast Area or Nook
- Microwave
- Dishwasher
Flooring
- Wood
- Carpet
Bedrooms and Bathrooms
- 4 Bedrooms | 1 Primary Bedroom on Main
- Walk-In Closet
- Double Vanity
Laundry
- Laundry Room
- Laundry in Kitchen
Finished Basement
- Basement Fills Entire Space Under The House
- Finished Basement Bathroom
Home Security
Parking
- 2 Car Garage
- Side or Rear Entrance to Parking
Location
- Property is near schools
- Property is near shops
Schools
- Vickery Mi Elementary School
- Crabapple Middle School
- Roswell High School
Utilities
- Central Heating and Cooling System
- Cable TV Available
Community Details
Overview
- $1,300 Initiation Fee
- Association fees include ground maintenance, reserve fund, sewer, swimming, tennis, trash, water
- Liberty Lofts & Townhomes Subdivision
Recreation
- Tennis Courts
- Community Pool
Security
- Gated Community
- Fire and Smoke Detector
Map
Home Values in the Area
Average Home Value in this Area
Tax History
| Year | Tax Paid | Tax Assessment Tax Assessment Total Assessment is a certain percentage of the fair market value that is determined by local assessors to be the total taxable value of land and additions on the property. | Land | Improvement |
|---|---|---|---|---|
| 2025 | $796 | $242,600 | $25,760 | $216,840 |
| 2023 | $6,747 | $239,040 | $23,160 | $215,880 |
| 2022 | $3,151 | $205,840 | $23,920 | $181,920 |
| 2021 | $3,743 | $191,120 | $14,680 | $176,440 |
| 2020 | $3,805 | $191,720 | $19,000 | $172,720 |
| 2019 | $624 | $182,120 | $16,040 | $166,080 |
| 2018 | $3,856 | $164,720 | $20,000 | $144,720 |
| 2017 | $3,093 | $117,964 | $19,444 | $98,520 |
| 2016 | $3,442 | $117,960 | $19,440 | $98,520 |
| 2015 | $4,100 | $117,960 | $19,440 | $98,520 |
| 2014 | $2,971 | $109,680 | $13,480 | $96,200 |
Property History
| Date | Event | Price | List to Sale | Price per Sq Ft | Prior Sale |
|---|---|---|---|---|---|
| 11/11/2025 11/11/25 | Price Changed | $634,500 | -2.2% | $210 / Sq Ft | |
| 10/23/2025 10/23/25 | For Sale | $649,000 | +85.4% | $215 / Sq Ft | |
| 08/08/2016 08/08/16 | Sold | $350,000 | -2.8% | $116 / Sq Ft | View Prior Sale |
| 07/09/2016 07/09/16 | Pending | -- | -- | -- | |
| 06/24/2016 06/24/16 | For Sale | $359,900 | -- | $119 / Sq Ft |
Purchase History
| Date | Type | Sale Price | Title Company |
|---|---|---|---|
| Warranty Deed | $350,000 | -- | |
| Warranty Deed | $295,000 | -- | |
| Deed | $305,000 | -- | |
| Quit Claim Deed | -- | -- | |
| Deed | $283,200 | -- |
Mortgage History
| Date | Status | Loan Amount | Loan Type |
|---|---|---|---|
| Open | $125,000 | New Conventional | |
| Previous Owner | $195,150 | New Conventional |
Source: Georgia MLS
MLS Number: 10618016
APN: 12-2004-0426-175-3
- 1225 Freedom Ln
- 1727 Liberty Ln
- 1608 Liberty Ln Unit 115
- 707 Roswell Landings Dr
- 250 Blessing Way
- 7006 Saint Charles Square
- 7206 Saint Charles Square
- Brayton Plan at The Groves at Myrtle
- Blake Plan at The Groves at Myrtle
- 963 Forrest St
- 934 Zion Cir
- 1195 Minhinette Dr Unit J
- 422 Afton Dr
- 1052 Sasha Ln
- 260 Mansell Cir
- 370 Stonebridge Trail Unit 3
- 1144 Canton St Unit 205
- 350 Stonebridge Dr
- 1806 Liberty Ln Unit 125
- 3000 Forrest Walk
- 1055 Alpharetta
- 322 Crestview Cir
- 1275 Pine Valley Ct
- 1180 Canton St
- 1180 Canton St Unit 2C1
- 1180 Canton St Unit 2B
- 1180 Canton St Unit 2B2
- 880 Melody Ln Unit A
- 560 Grimes Place
- 190 Thompson Place
- 20 Wren Dr
- 345 Pine Grove Rd
- 330 Lake Crest Dr
- 1020 Olde Roswell Grove
- 555 Eagles Crest Village Ln
- 1000 Holcomb Bridge Rd
- 100 Legacy Oaks Cir
- 1045 Holcomb Bridge Rd
