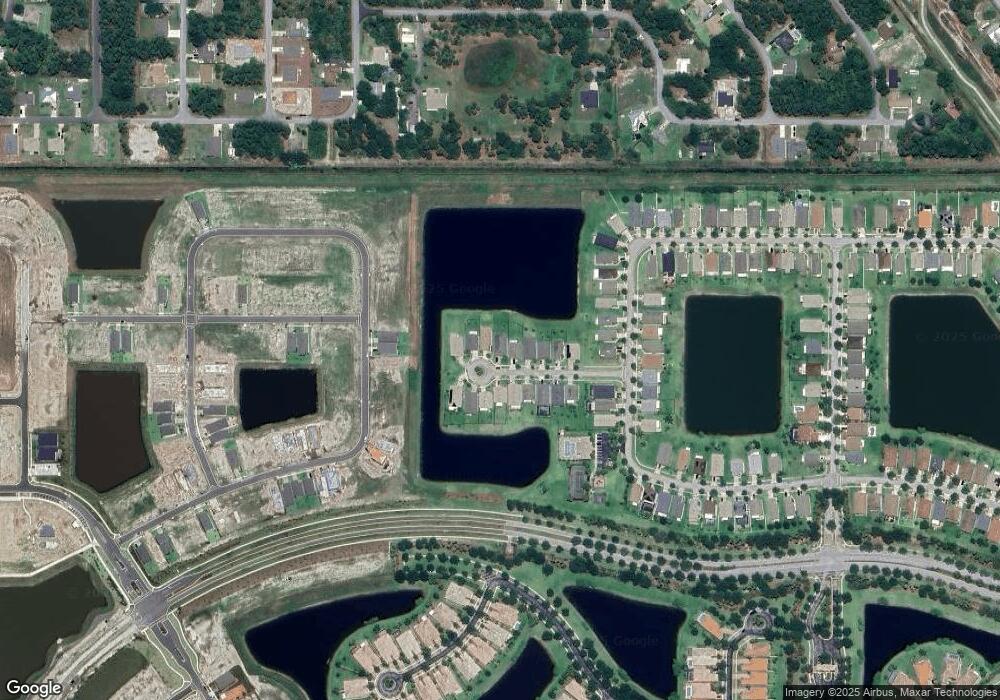1315 Hubbard Ct SE Palm Bay, FL 32909
Estimated Value: $357,000 - $413,000
3
Beds
2
Baths
2,247
Sq Ft
$168/Sq Ft
Est. Value
About This Home
This home is located at 1315 Hubbard Ct SE, Palm Bay, FL 32909 and is currently estimated at $378,071, approximately $168 per square foot. 1315 Hubbard Ct SE is a home with nearby schools including Sunrise Elementary School, Southwest Middle School, and Bayside High School.
Ownership History
Date
Name
Owned For
Owner Type
Purchase Details
Closed on
Aug 19, 2022
Sold by
Yashica Ard
Bought by
Ard Yashica and Ard Mark Ard
Current Estimated Value
Home Financials for this Owner
Home Financials are based on the most recent Mortgage that was taken out on this home.
Original Mortgage
$290,500
Outstanding Balance
$277,733
Interest Rate
5.51%
Mortgage Type
New Conventional
Estimated Equity
$100,338
Purchase Details
Closed on
Jan 29, 2015
Sold by
Divosta Homes Lp
Bought by
Hunt Yashica N
Home Financials for this Owner
Home Financials are based on the most recent Mortgage that was taken out on this home.
Original Mortgage
$192,940
Interest Rate
3.88%
Mortgage Type
New Conventional
Create a Home Valuation Report for This Property
The Home Valuation Report is an in-depth analysis detailing your home's value as well as a comparison with similar homes in the area
Home Values in the Area
Average Home Value in this Area
Purchase History
| Date | Buyer | Sale Price | Title Company |
|---|---|---|---|
| Ard Yashica | $100 | Bc Law Firm Pa | |
| Hunt Yashica N | $203,100 | Pgp Title |
Source: Public Records
Mortgage History
| Date | Status | Borrower | Loan Amount |
|---|---|---|---|
| Open | Ard Yashica | $290,500 | |
| Previous Owner | Hunt Yashica N | $192,940 |
Source: Public Records
Tax History Compared to Growth
Tax History
| Year | Tax Paid | Tax Assessment Tax Assessment Total Assessment is a certain percentage of the fair market value that is determined by local assessors to be the total taxable value of land and additions on the property. | Land | Improvement |
|---|---|---|---|---|
| 2025 | $3,168 | $217,440 | -- | -- |
| 2024 | $3,095 | $211,320 | -- | -- |
| 2023 | $3,095 | $205,170 | $0 | $0 |
| 2022 | $2,984 | $199,200 | $0 | $0 |
| 2021 | $3,058 | $193,400 | $0 | $0 |
| 2020 | $2,998 | $190,730 | $0 | $0 |
| 2019 | $3,227 | $186,450 | $0 | $0 |
| 2018 | $3,152 | $182,980 | $0 | $0 |
| 2017 | $3,185 | $179,220 | $12,000 | $167,220 |
| 2016 | $3,739 | $170,140 | $12,000 | $158,140 |
| 2015 | $324 | $12,000 | $12,000 | $0 |
| 2014 | $272 | $12,000 | $12,000 | $0 |
Source: Public Records
Map
Nearby Homes
- 1117 Canfield Cir SE
- 1260 Larkspur St SE
- 1281 Canfield Cir
- 1029 Canfield Cir SE
- 1376 Torgerson Rd SE
- Plan 1415 at Gardens at Waterstone
- 3490 Leclaire Ln SE
- Plan 2107 at Gardens at Waterstone - I
- Plan 3530 at Gardens at Waterstone - III
- Plan 2385 Modeled at Gardens at Waterstone - I
- Plan 1707 Modeled at Gardens at Waterstone - II
- Plan 1989 Modeled at Gardens at Waterstone - II
- Plan 2566 at Gardens at Waterstone - II
- Plan 2333 at Gardens at Waterstone - II
- Plan 1541 at Gardens at Waterstone - II
- Plan 3016 at Gardens at Waterstone - II
- Plan 2168 at Gardens at Waterstone - II
- Plan 2716 at Gardens at Waterstone - II
- Plan 2168 at Gardens at Waterstone - III
- Plan 3203 at Gardens at Waterstone - II
- 1319 Hubbard Ct SE
- 1311 Hubbard Ct SE
- 1307 Hubbard Ct SE
- 1323 Hubbard Ct SE
- 1327 Hubbard Ct SE
- 1303 Hubbard Ct SE
- 1331 Hubbard Ct SE
- 1320 Hubbard Ct SE
- 1312 Hubbard Ct SE
- 1316 Hubbard Ct SE
- 1335 Hubbard Ct SE
- 1308 Hubbard Ct SE
- 1304 Hubbard Ct SE
- 1324 Hubbard Ct SE
- 1300 Hubbard Ct SE
- 1328 Hubbard Ct SE
- 1332 SE Hubbard Ct SE
- 1420 Dittmer Cir SE
- 1424 Dittmer Cir SE
- 1428 Dittmer Cir SE
